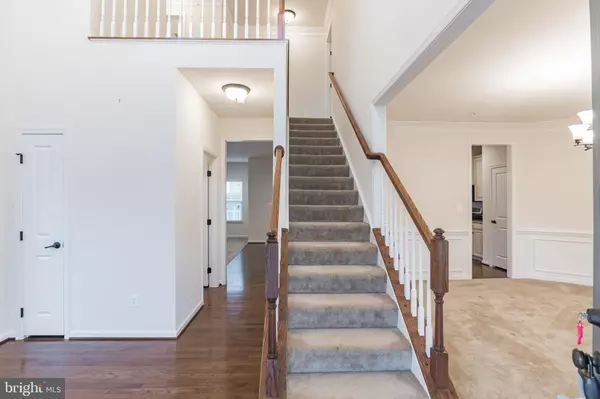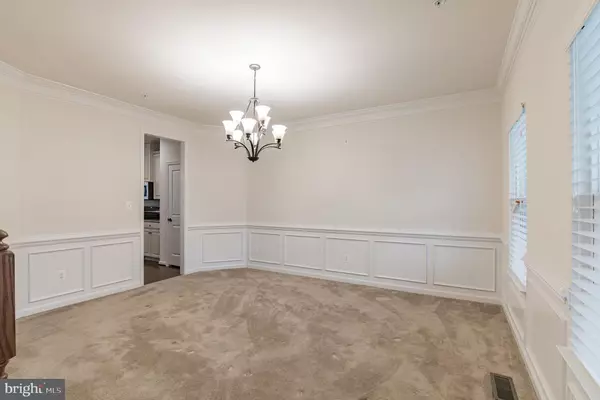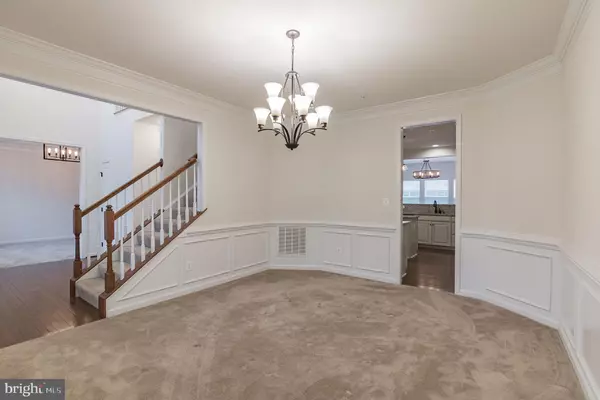$671,000
$671,000
For more information regarding the value of a property, please contact us for a free consultation.
2320 HARMSWORTH DR Dumfries, VA 22026
4 Beds
4 Baths
3,469 SqFt
Key Details
Sold Price $671,000
Property Type Single Family Home
Sub Type Detached
Listing Status Sold
Purchase Type For Sale
Square Footage 3,469 sqft
Price per Sqft $193
Subdivision Potomac Shores
MLS Listing ID VAPW520172
Sold Date 05/26/21
Style Colonial
Bedrooms 4
Full Baths 3
Half Baths 1
HOA Fees $200/mo
HOA Y/N Y
Abv Grd Liv Area 2,769
Originating Board BRIGHT
Year Built 2017
Annual Tax Amount $6,626
Tax Year 2021
Lot Size 6,909 Sqft
Acres 0.16
Property Description
Beautiful Single Family home in Potomac Shoes. Hardwood floors, beautiful kitchen with stainless steelappliances, Granite countertops, crown moldings, Gas fireplace, Family room open to the kitchen, Large island in the dream kitchen, Separate diningroom, Flex room, Composite deck, Pantry, Owners bedroom with two walk in closets, Owners' bathroom with separate shower and soaking jetted tub, large secondary bedrooms, loft space on the bedrooms level, Large Finished basement with a rough in for a bar, full bathroom. Huge garage - can fit 4 cars tandem. Resort Living Potomac Shores is abundant in amenities which include Award-Winning Jack Nicklaus Golf, hiking trails, Resort-style pools, fitness barn, and social barn with demonstration kitchen, tot lots, low maintenance yards, Tidewater Grill, Neighborhood clubs, such as Wine and Book clubs, and loads of social activities and events for the kids. BRAND NEW Award- Winning SCHOOLS Elementary and Middle, VRE and Town center coming soon internet even included in HOA. It's not just any neighborhood, it's a complete Lifestyle! There is a $1320 fee called the Community Development Authority fee that all residents pay annually.
Location
State VA
County Prince William
Zoning PMR
Rooms
Basement Fully Finished
Interior
Interior Features Breakfast Area, Carpet, Ceiling Fan(s), Combination Dining/Living, Chair Railings, Crown Moldings, Combination Kitchen/Living, Family Room Off Kitchen, Floor Plan - Open, Kitchen - Gourmet, Kitchen - Island, Kitchen - Table Space, Pantry, Primary Bath(s), Recessed Lighting, Soaking Tub, Walk-in Closet(s), WhirlPool/HotTub, Window Treatments, Wood Floors
Hot Water Natural Gas
Heating Forced Air
Cooling Central A/C, Ceiling Fan(s)
Flooring Ceramic Tile, Carpet, Hardwood, Wood
Fireplaces Number 1
Fireplaces Type Fireplace - Glass Doors, Gas/Propane
Equipment Built-In Microwave, Dishwasher, Disposal, Exhaust Fan, Oven/Range - Gas, Stainless Steel Appliances, Water Heater, Washer/Dryer Hookups Only
Fireplace Y
Window Features Double Pane,Energy Efficient
Appliance Built-In Microwave, Dishwasher, Disposal, Exhaust Fan, Oven/Range - Gas, Stainless Steel Appliances, Water Heater, Washer/Dryer Hookups Only
Heat Source Natural Gas
Laundry Has Laundry
Exterior
Exterior Feature Deck(s)
Parking Features Garage Door Opener
Garage Spaces 4.0
Amenities Available Bike Trail, Club House, Common Grounds, Fitness Center, Golf Course Membership Available, Jog/Walk Path, Meeting Room, Party Room, Picnic Area, Pool - Outdoor, Swimming Pool, Tot Lots/Playground
Water Access N
Roof Type Architectural Shingle
Accessibility None
Porch Deck(s)
Attached Garage 4
Total Parking Spaces 4
Garage Y
Building
Story 3
Sewer Public Sewer
Water Public
Architectural Style Colonial
Level or Stories 3
Additional Building Above Grade, Below Grade
New Construction N
Schools
Elementary Schools Covington-Harper
Middle Schools Potomac
High Schools Potomac
School District Prince William County Public Schools
Others
HOA Fee Include Common Area Maintenance,High Speed Internet,Management,Pool(s),Road Maintenance,Reserve Funds,Trash
Senior Community No
Tax ID 8289-96-6598
Ownership Fee Simple
SqFt Source Assessor
Security Features Electric Alarm
Acceptable Financing FHA, Conventional, Cash, VA
Horse Property N
Listing Terms FHA, Conventional, Cash, VA
Financing FHA,Conventional,Cash,VA
Special Listing Condition Standard
Read Less
Want to know what your home might be worth? Contact us for a FREE valuation!

Our team is ready to help you sell your home for the highest possible price ASAP

Bought with Claudia E Thomas • Samson Properties





