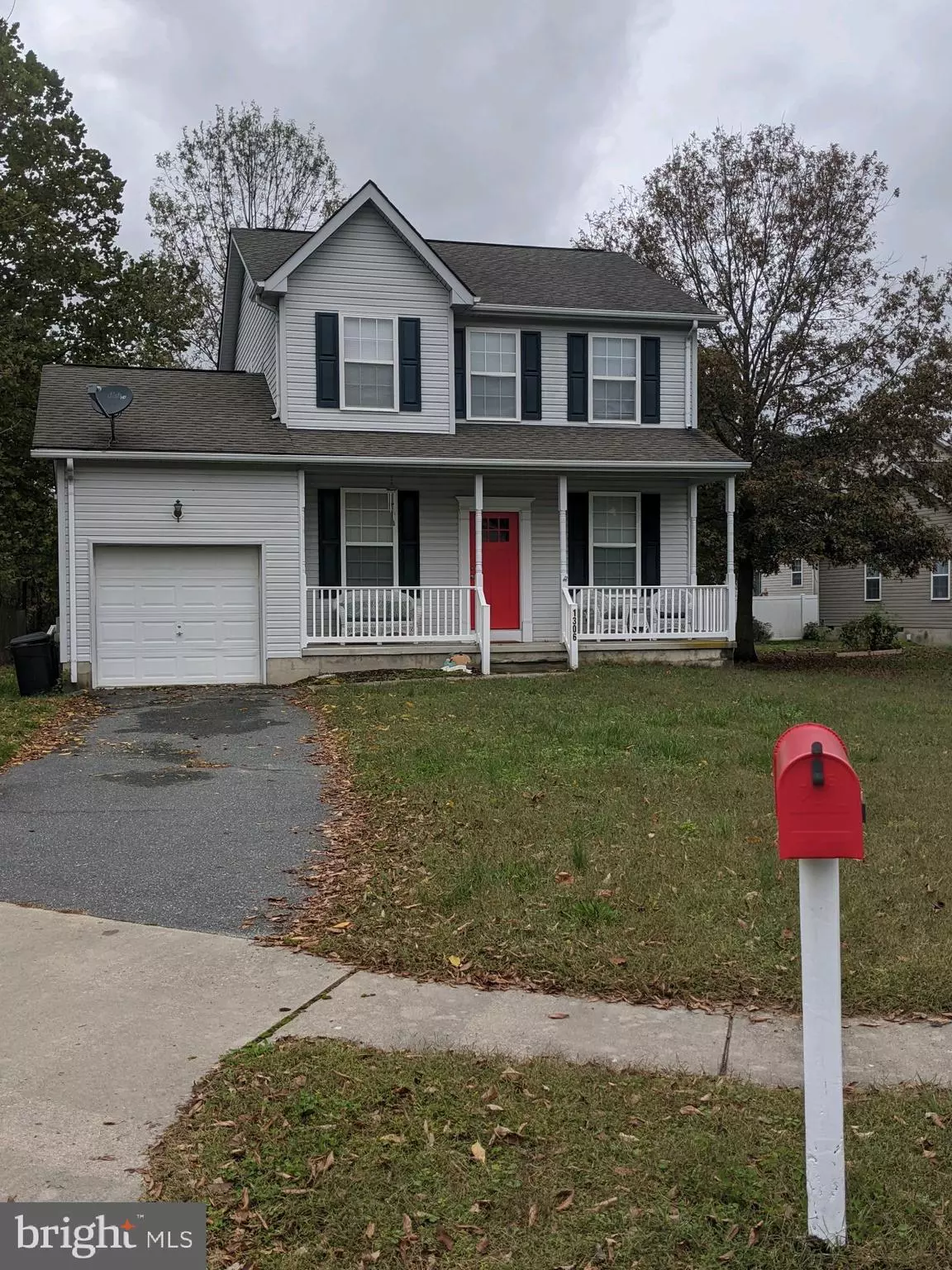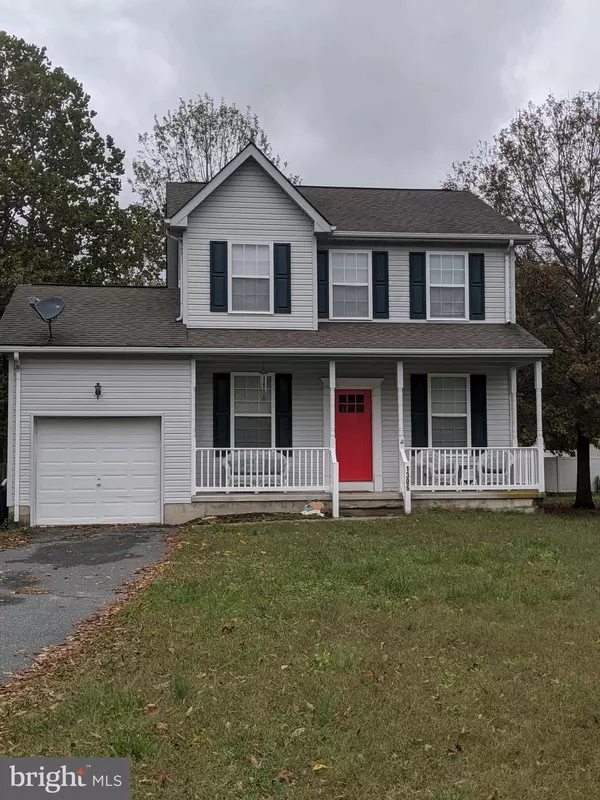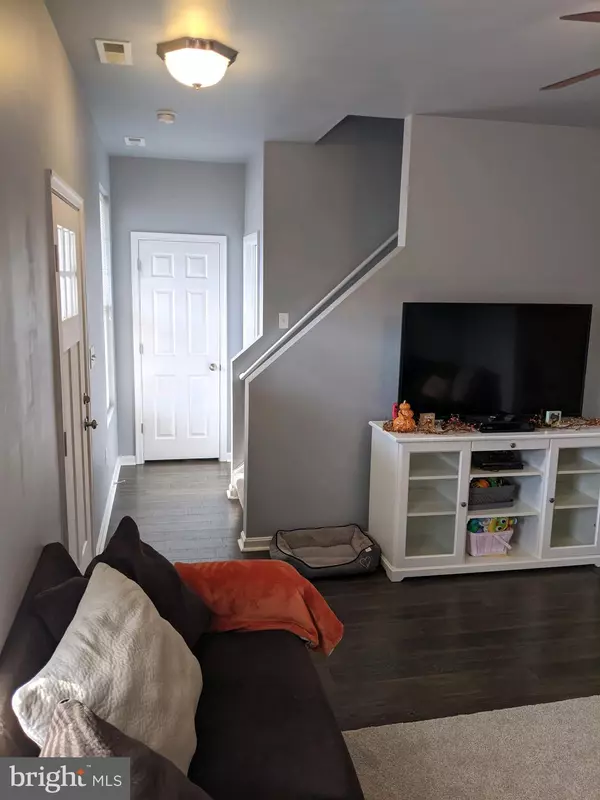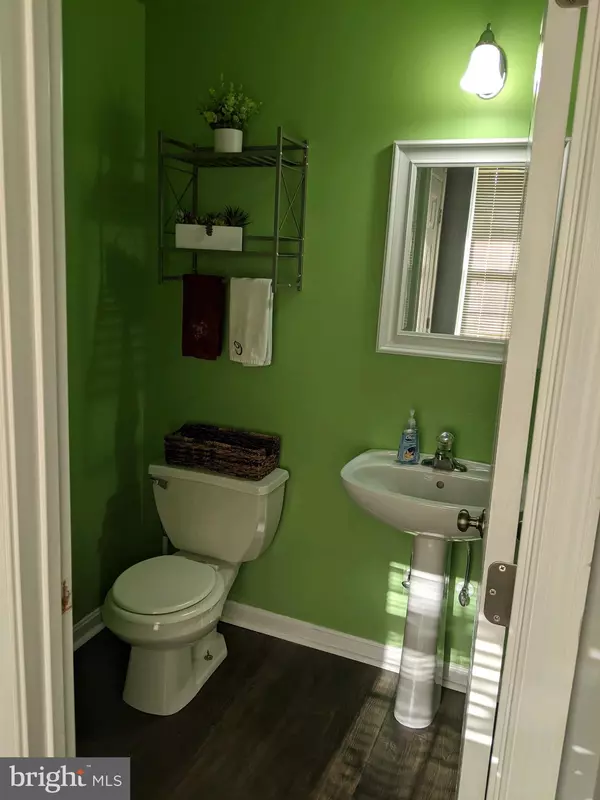$245,000
$235,000
4.3%For more information regarding the value of a property, please contact us for a free consultation.
1306 FAIRFIELD CT Denton, MD 21629
3 Beds
3 Baths
1,360 SqFt
Key Details
Sold Price $245,000
Property Type Single Family Home
Sub Type Detached
Listing Status Sold
Purchase Type For Sale
Square Footage 1,360 sqft
Price per Sqft $180
Subdivision Fairfield
MLS Listing ID MDCM124716
Sold Date 12/28/20
Style Colonial
Bedrooms 3
Full Baths 2
Half Baths 1
HOA Y/N N
Abv Grd Liv Area 1,360
Originating Board BRIGHT
Year Built 2003
Annual Tax Amount $2,948
Tax Year 2020
Lot Size 7,748 Sqft
Acres 0.18
Property Description
Located in the quiet little community of Fairfield this cute Colonial is Move In Ready! Great location on a cul-de-sac! Sidewalks for walking and great front porch for sitting outside to say hello to the neighbors! Backyard backs to county property with trees for privacy! Close to local shopping and downtown Denton! Fantastic open layout main floor looks through to the dining room and Kitchen. Three bedrooms upstairs, Master with ensuite! Sliders to the back yard and a lovely front porch to sit and relax! New luxury vinyl plank floors in 2018, new carpet 2020, all freshly painted! New front door 2020! Newer appliances. Home warranty to buyer!
Location
State MD
County Caroline
Zoning TR
Direction East
Rooms
Other Rooms Living Room, Dining Room, Kitchen, Laundry, Half Bath
Interior
Interior Features Floor Plan - Open
Hot Water Electric
Heating Heat Pump(s)
Cooling Central A/C
Flooring Other, Carpet
Equipment Dishwasher, Dryer - Electric, Exhaust Fan, Oven/Range - Electric, Stainless Steel Appliances, Washer, Water Heater
Fireplace N
Appliance Dishwasher, Dryer - Electric, Exhaust Fan, Oven/Range - Electric, Stainless Steel Appliances, Washer, Water Heater
Heat Source Electric
Laundry Main Floor
Exterior
Garage Garage - Front Entry
Garage Spaces 2.0
Utilities Available Cable TV
Waterfront N
Water Access N
Roof Type Architectural Shingle
Accessibility None
Parking Type Attached Garage, Driveway
Attached Garage 1
Total Parking Spaces 2
Garage Y
Building
Lot Description Backs to Trees, Cul-de-sac, Level
Story 2
Foundation Crawl Space
Sewer Public Sewer
Water Public
Architectural Style Colonial
Level or Stories 2
Additional Building Above Grade, Below Grade
Structure Type Dry Wall
New Construction N
Schools
School District Caroline County Public Schools
Others
Pets Allowed Y
Senior Community No
Tax ID 0603036596
Ownership Fee Simple
SqFt Source Assessor
Acceptable Financing Cash, Conventional, FHA, USDA, VA
Horse Property N
Listing Terms Cash, Conventional, FHA, USDA, VA
Financing Cash,Conventional,FHA,USDA,VA
Special Listing Condition Standard
Pets Description No Pet Restrictions
Read Less
Want to know what your home might be worth? Contact us for a FREE valuation!

Our team is ready to help you sell your home for the highest possible price ASAP

Bought with Phillippe Gerdes • Long & Foster Real Estate, Inc.






