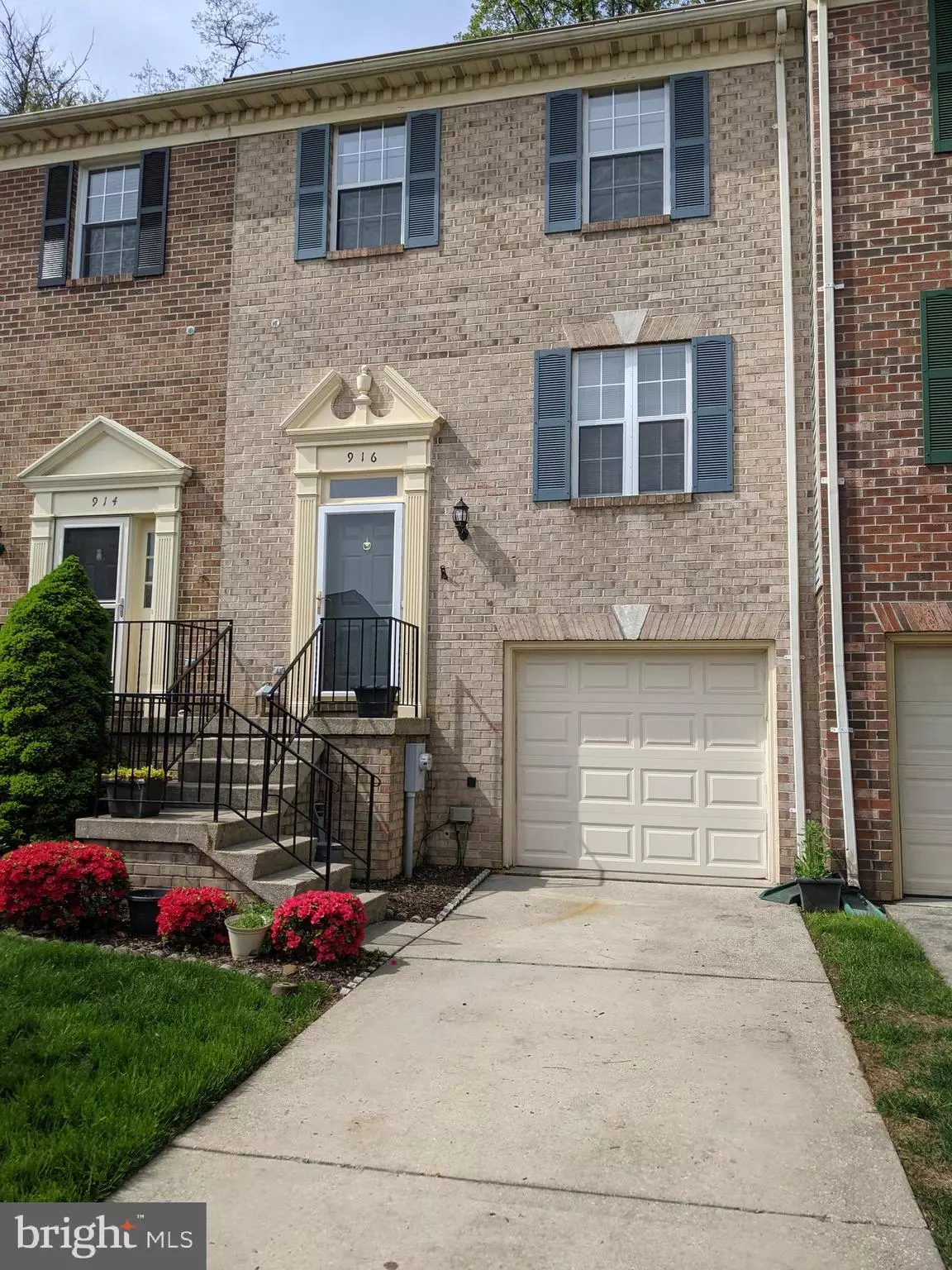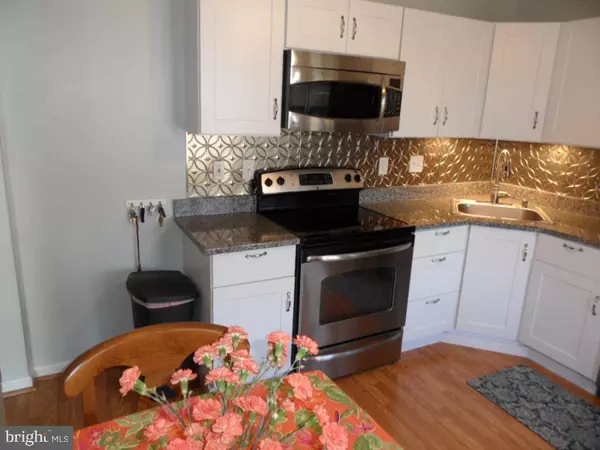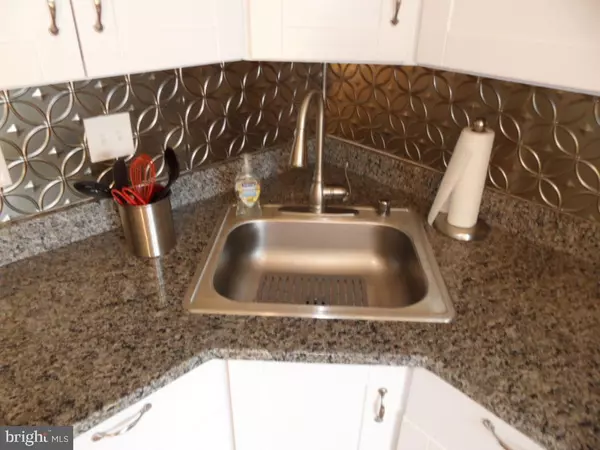$300,000
$289,900
3.5%For more information regarding the value of a property, please contact us for a free consultation.
916 CHESNEY LN Bel Air, MD 21014
3 Beds
3 Baths
1,760 SqFt
Key Details
Sold Price $300,000
Property Type Townhouse
Sub Type Interior Row/Townhouse
Listing Status Sold
Purchase Type For Sale
Square Footage 1,760 sqft
Price per Sqft $170
Subdivision Old Fields
MLS Listing ID MDHR259238
Sold Date 06/11/21
Style Split Foyer
Bedrooms 3
Full Baths 2
Half Baths 1
HOA Fees $90/mo
HOA Y/N Y
Abv Grd Liv Area 1,360
Originating Board BRIGHT
Year Built 1986
Annual Tax Amount $2,639
Tax Year 2021
Lot Size 1,916 Sqft
Acres 0.04
Property Description
Don't miss this beautifully updated garage townhome within walking distance to downtown Bel Air! Very functional layout with three bedrooms, 2.5 baths, and an eat in kitchen and boasting extra features rarely found in a townhome like a garage, theatre room, sunroom, and loft overlooking the spacious master bedroom. The updated kitchen has new cabinets, granite countertops, and stainless appliances. This level also has separate dining room, updated powder room, and living room that opens to sunroom overlooking private rear fenced yard. Second floor has three bedrooms with a updated full bath in the hall. The large master suite has a full bath and a loft offering bonus space for an office, workout space, reading room and access to additional storage. The lower level includes the laundry room, access to the garage, and your own home theatre room with all audio video equipment included. Great opportunity to own a home in this quiet and convenient neighborhood! DUE TO COVID RESTRICTIONS PLEASE WEAR MASK AND SANITIZE HANDS PRIOR TO ENTERING HOME. THANK YOU.
Location
State MD
County Harford
Zoning R3
Rooms
Other Rooms Living Room, Dining Room, Primary Bedroom, Bedroom 3, Kitchen, Sun/Florida Room, Media Room, Bathroom 2, Primary Bathroom
Basement Connecting Stairway, Fully Finished, Improved, Outside Entrance
Interior
Interior Features Kitchen - Eat-In, Upgraded Countertops, Ceiling Fan(s), Carpet, Dining Area
Hot Water Electric
Heating Heat Pump(s)
Cooling Central A/C
Equipment Built-In Microwave, Dishwasher, Dryer - Electric, Exhaust Fan, Icemaker, Oven/Range - Electric, Refrigerator, Stainless Steel Appliances, Washer, Water Heater, Washer - Front Loading
Fireplace N
Window Features Double Pane,Screens
Appliance Built-In Microwave, Dishwasher, Dryer - Electric, Exhaust Fan, Icemaker, Oven/Range - Electric, Refrigerator, Stainless Steel Appliances, Washer, Water Heater, Washer - Front Loading
Heat Source Electric
Exterior
Exterior Feature Patio(s), Enclosed
Parking Features Garage - Front Entry, Garage Door Opener
Garage Spaces 1.0
Utilities Available Under Ground
Water Access N
Roof Type Fiberglass
Accessibility None
Porch Patio(s), Enclosed
Attached Garage 1
Total Parking Spaces 1
Garage Y
Building
Story 3
Sewer Public Sewer
Water Public
Architectural Style Split Foyer
Level or Stories 3
Additional Building Above Grade, Below Grade
New Construction N
Schools
School District Harford County Public Schools
Others
Senior Community No
Tax ID 1303197387
Ownership Fee Simple
SqFt Source Assessor
Acceptable Financing Cash, Conventional, FHA, Negotiable
Listing Terms Cash, Conventional, FHA, Negotiable
Financing Cash,Conventional,FHA,Negotiable
Special Listing Condition Standard
Read Less
Want to know what your home might be worth? Contact us for a FREE valuation!

Our team is ready to help you sell your home for the highest possible price ASAP

Bought with Hui J Choi • Coldwell Banker Realty





