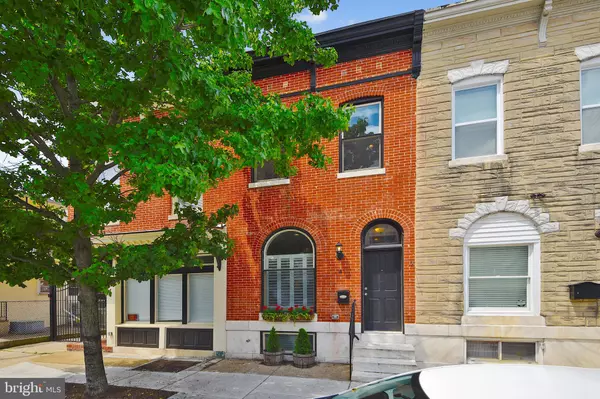$385,000
$365,000
5.5%For more information regarding the value of a property, please contact us for a free consultation.
4 N ELLWOOD AVE Baltimore, MD 21224
4 Beds
3 Baths
1,932 SqFt
Key Details
Sold Price $385,000
Property Type Townhouse
Sub Type Interior Row/Townhouse
Listing Status Sold
Purchase Type For Sale
Square Footage 1,932 sqft
Price per Sqft $199
Subdivision Patterson Park
MLS Listing ID MDBA549198
Sold Date 06/07/21
Style Federal
Bedrooms 4
Full Baths 3
HOA Y/N N
Abv Grd Liv Area 1,288
Originating Board BRIGHT
Year Built 1920
Annual Tax Amount $7,141
Tax Year 2021
Property Description
Stunning Patterson Park Renovation with over 1900 square feet of premium finished living space! Property highlights include large roof top deck with central hallway access, off-street parking pad on a secure electronic gated ally and just over 5 years left on the CHAP Tax Credit! Features include gourmet kitchen w/ Island/Granite/Stainless Steel Appliance Package/Custom Cabinetry/backsplash/pendant lighting, trim package w/ Crown Moldings/Coffered Ceiling, hardwoods, custom tiling, exposed brick, home audio system, window treatments, recessed lighting, ceiling fans, great natural lighting and generous storage! Steps from Patterson Park and across the street from a popular new coffee and pie shop!
Location
State MD
County Baltimore City
Zoning R-8
Rooms
Basement Connecting Stairway, Daylight, Partial, Drainage System, Full, Fully Finished, Heated, Improved, Interior Access, Sump Pump, Water Proofing System, Windows
Interior
Interior Features Carpet, Ceiling Fan(s), Crown Moldings, Dining Area, Floor Plan - Open, Formal/Separate Dining Room, Kitchen - Eat-In, Kitchen - Gourmet, Kitchen - Island, Recessed Lighting, Soaking Tub, Stall Shower, Tub Shower, Upgraded Countertops, Window Treatments, Wood Floors
Hot Water Natural Gas
Heating Forced Air
Cooling Central A/C, Ceiling Fan(s)
Flooring Hardwood, Ceramic Tile, Carpet
Equipment Built-In Microwave, Dishwasher, Disposal, Dryer, Exhaust Fan, Refrigerator, Stainless Steel Appliances, Stove, Washer, Water Heater
Fireplace N
Window Features Casement,Double Pane,Insulated,Screens,Vinyl Clad,Wood Frame
Appliance Built-In Microwave, Dishwasher, Disposal, Dryer, Exhaust Fan, Refrigerator, Stainless Steel Appliances, Stove, Washer, Water Heater
Heat Source Natural Gas
Laundry Has Laundry, Lower Floor
Exterior
Garage Spaces 1.0
Waterfront N
Water Access N
Roof Type Rubber
Accessibility None
Parking Type Driveway
Total Parking Spaces 1
Garage N
Building
Story 3
Sewer Public Sewer
Water Public
Architectural Style Federal
Level or Stories 3
Additional Building Above Grade, Below Grade
Structure Type Dry Wall
New Construction N
Schools
School District Baltimore City Public Schools
Others
Pets Allowed N
Senior Community No
Tax ID 0306181731 035
Ownership Fee Simple
SqFt Source Estimated
Special Listing Condition Standard
Read Less
Want to know what your home might be worth? Contact us for a FREE valuation!

Our team is ready to help you sell your home for the highest possible price ASAP

Bought with Jason P Filippou • Cummings & Co. Realtors






