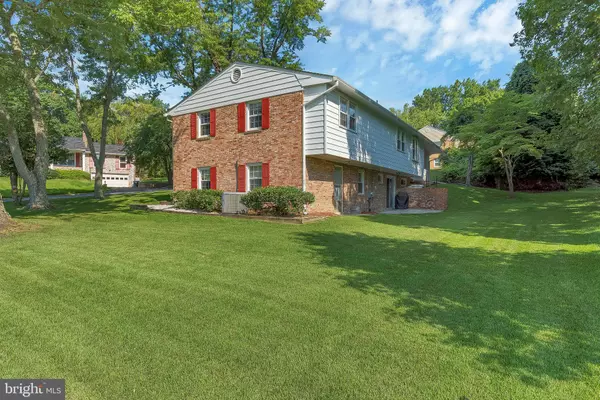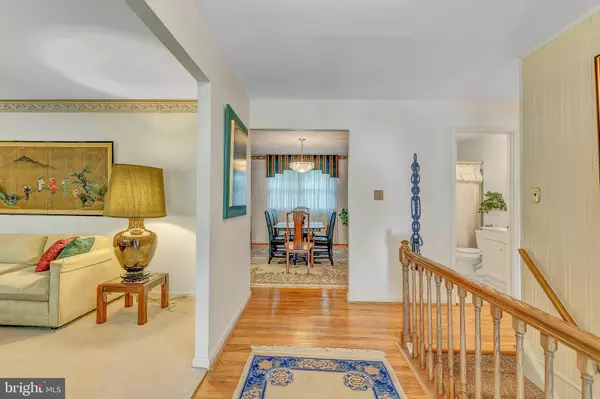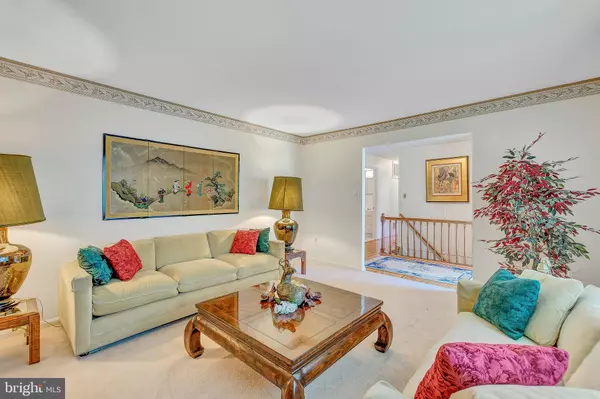$337,000
$329,000
2.4%For more information regarding the value of a property, please contact us for a free consultation.
8404 WEXFORD RD Upper Marlboro, MD 20772
5 Beds
3 Baths
2,647 SqFt
Key Details
Sold Price $337,000
Property Type Single Family Home
Sub Type Detached
Listing Status Sold
Purchase Type For Sale
Square Footage 2,647 sqft
Price per Sqft $127
Subdivision Marlton
MLS Listing ID MDPG552660
Sold Date 01/10/20
Style Ranch/Rambler
Bedrooms 5
Full Baths 3
HOA Fees $10/mo
HOA Y/N Y
Abv Grd Liv Area 1,397
Originating Board BRIGHT
Year Built 1967
Annual Tax Amount $4,389
Tax Year 2019
Lot Size 0.262 Acres
Acres 0.26
Property Description
Welcome to this traditional corner lot rambler with fully finished basement, in the popular Marlton community. Replacement windows offer bright interior with gleaming wood floors in the entry and dining room, pristine and clean throughout; move-in ready! Three bedrooms on main level, with en suite master. Lower level features sliding door walkout to back patio, inviting brick fireplace, two additional bedrooms, and a modern full bath with walk-in shower. Nicely groomed landscaping, spacious 2-car attached garage. Convenient to amenities. Easy access to major commuter routes -- 4, 5, 301 and 495. Commute to Andrews AFB. Enjoy nearby Rosaryville State Park, Marlton Golf Course, and Marlton Swim & Rec Center.
Location
State MD
County Prince Georges
Zoning RR
Rooms
Other Rooms Living Room, Dining Room, Primary Bedroom, Bedroom 2, Bedroom 3, Bedroom 4, Bedroom 5, Kitchen, Foyer, Office, Recreation Room, Primary Bathroom, Full Bath
Basement Daylight, Full, Connecting Stairway, Full, Fully Finished, Heated, Interior Access, Outside Entrance, Rear Entrance, Walkout Level, Windows
Main Level Bedrooms 3
Interior
Interior Features Carpet, Dining Area, Entry Level Bedroom, Formal/Separate Dining Room, Kitchen - Eat-In, Kitchen - Table Space, Primary Bath(s)
Hot Water Natural Gas
Heating Forced Air
Cooling Central A/C
Flooring Hardwood, Carpet, Ceramic Tile
Fireplaces Number 1
Fireplaces Type Brick, Fireplace - Glass Doors, Wood
Equipment Dishwasher, Disposal, Exhaust Fan, Washer, Dryer, Cooktop, Refrigerator, Icemaker, Oven - Wall, Oven/Range - Gas
Furnishings No
Fireplace Y
Window Features Screens,Storm
Appliance Dishwasher, Disposal, Exhaust Fan, Washer, Dryer, Cooktop, Refrigerator, Icemaker, Oven - Wall, Oven/Range - Gas
Heat Source Natural Gas
Laundry Lower Floor, Dryer In Unit, Washer In Unit
Exterior
Garage Garage - Front Entry, Garage Door Opener, Inside Access
Garage Spaces 2.0
Waterfront N
Water Access N
Roof Type Shingle,Asphalt
Accessibility Level Entry - Main
Parking Type Attached Garage, Driveway
Attached Garage 2
Total Parking Spaces 2
Garage Y
Building
Lot Description Corner, Landscaping
Story 2
Sewer Public Sewer
Water Public
Architectural Style Ranch/Rambler
Level or Stories 2
Additional Building Above Grade, Below Grade
Structure Type Dry Wall
New Construction N
Schools
School District Prince George'S County Public Schools
Others
Senior Community No
Tax ID 17151783802
Ownership Fee Simple
SqFt Source Assessor
Security Features Main Entrance Lock,Smoke Detector
Horse Property N
Special Listing Condition Standard
Read Less
Want to know what your home might be worth? Contact us for a FREE valuation!

Our team is ready to help you sell your home for the highest possible price ASAP

Bought with Keith A Hawkins • Baldus Real Estate, Inc.






