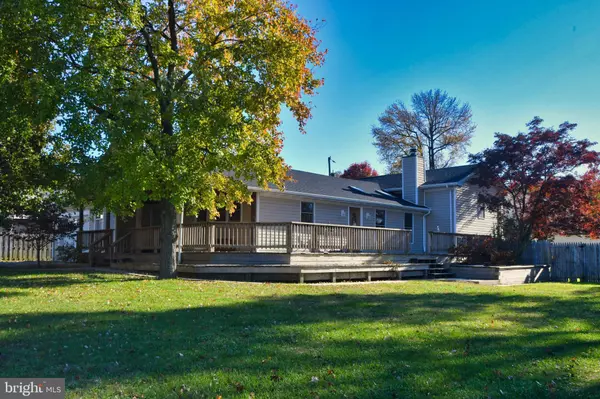$309,000
$309,000
For more information regarding the value of a property, please contact us for a free consultation.
3 MISTY MEADOW CT Baltimore, MD 21221
3 Beds
4 Baths
2,256 SqFt
Key Details
Sold Price $309,000
Property Type Single Family Home
Sub Type Detached
Listing Status Sold
Purchase Type For Sale
Square Footage 2,256 sqft
Price per Sqft $136
Subdivision Essex
MLS Listing ID MDBC478776
Sold Date 03/31/20
Style Other
Bedrooms 3
Full Baths 2
Half Baths 2
HOA Y/N N
Abv Grd Liv Area 2,256
Originating Board BRIGHT
Year Built 1958
Annual Tax Amount $4,374
Tax Year 2019
Lot Size 7,680 Sqft
Acres 0.18
Lot Dimensions 1.00 x
Property Description
3 bedroom/2 full, 2 half bath home spanning just over 2,250 finished square feet. Large 24 x 56 attached garage with 10'6"ceiling large enough to accommodate 4 vehicles. Recessed lighting, wood stove, 30 & 50 amp receptacles, surround sound, lifting beam, half bath & storage closet! Main level of home features large entry level bedroom with built in shelving, recessed lighting, hardwood floors and crown molding. 1 full tile bath located on main level with vaulted ceiling, & skylight. Living room with vaulted ceiling, sky lights and recessed lighting. Eat in kitchen with plenty of table space & pantry. Lower level features sunken family room with recessed lighting, custom built in shelving/ entertainment center & surround sound perfect for game days! Half bath and laundry room with newer washer and dryer. Upper level features master bedroom with his and her closets, exposed beam ceiling and sliders to rear. Full bath with recessed lighting, crown molding, Jacuzzi tub and separate tile shower. Additional upper level bedroom with beautiful custom trim windows. Full, unfinished basement with plenty of room for storage (1040 sq ft), 2 sump pumps, 2-200 amp service, oil heat, new 550 gal oil tanks, 6 yr old furnace, hot water heater and AC unit. Home has zoned heating and cooling. Exterior features beautiful wrap around deck perfect for enjoying summer evenings and covered front porch. Custom decking also includes raised garden boxes and wrap around bench. Partially fenced rear yard & shed with electric. Private driveway for parking. NO HOA.
Location
State MD
County Baltimore
Zoning DR 5.5
Rooms
Basement Connecting Stairway, Sump Pump, Unfinished
Main Level Bedrooms 1
Interior
Interior Features Built-Ins, Carpet, Ceiling Fan(s), Crown Moldings, Entry Level Bedroom, Exposed Beams, Family Room Off Kitchen, Kitchen - Eat-In, Kitchen - Table Space, Primary Bath(s), Recessed Lighting, Skylight(s), Soaking Tub, Wood Floors, Wood Stove
Hot Water Oil
Heating Programmable Thermostat, Central, Forced Air, Zoned
Cooling Central A/C, Ceiling Fan(s), Programmable Thermostat, Zoned
Flooring Carpet, Ceramic Tile, Hardwood
Equipment Built-In Microwave, Dishwasher, Dryer, Exhaust Fan, Oven/Range - Electric, Refrigerator, Washer, Water Heater
Fireplace N
Window Features Skylights
Appliance Built-In Microwave, Dishwasher, Dryer, Exhaust Fan, Oven/Range - Electric, Refrigerator, Washer, Water Heater
Heat Source Oil
Laundry Lower Floor, Dryer In Unit, Washer In Unit
Exterior
Exterior Feature Porch(es), Deck(s), Wrap Around
Garage Covered Parking, Garage - Front Entry, Inside Access, Oversized, Other
Garage Spaces 4.0
Fence Partially, Rear
Waterfront N
Water Access N
Accessibility None
Porch Porch(es), Deck(s), Wrap Around
Parking Type Attached Garage, Driveway, On Street
Attached Garage 4
Total Parking Spaces 4
Garage Y
Building
Story 3+
Sewer Public Sewer
Water Public
Architectural Style Other
Level or Stories 3+
Additional Building Above Grade
Structure Type Vaulted Ceilings,Beamed Ceilings,Dry Wall
New Construction N
Schools
School District Baltimore County Public Schools
Others
Senior Community No
Tax ID 04151513750100
Ownership Fee Simple
SqFt Source Estimated
Special Listing Condition Standard
Read Less
Want to know what your home might be worth? Contact us for a FREE valuation!

Our team is ready to help you sell your home for the highest possible price ASAP

Bought with Judy A Deese • Coldwell Banker Realty






