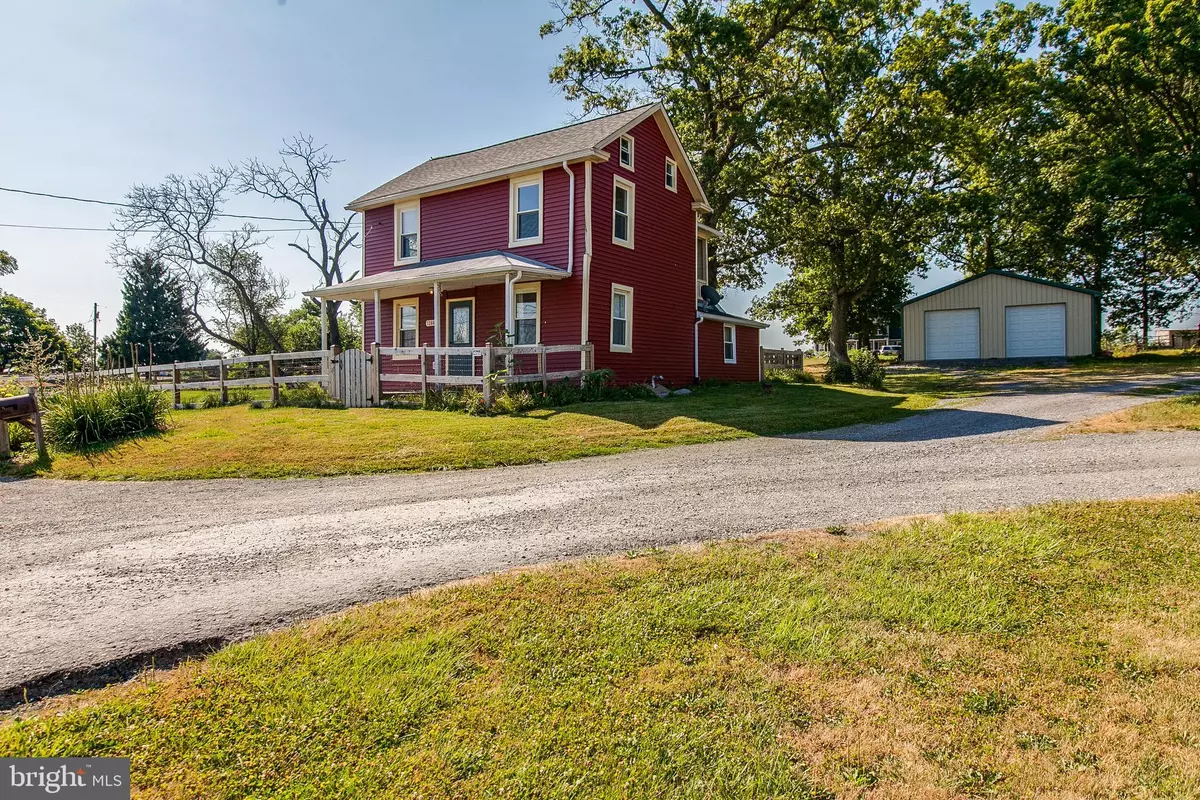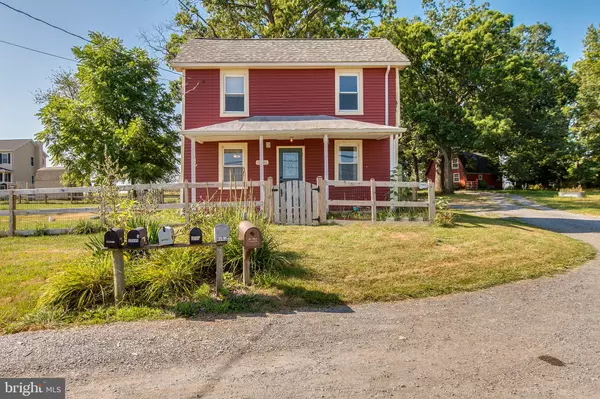$228,000
$224,900
1.4%For more information regarding the value of a property, please contact us for a free consultation.
12446 RENNER RD Keymar, MD 21757
3 Beds
1 Bath
1,320 SqFt
Key Details
Sold Price $228,000
Property Type Single Family Home
Sub Type Detached
Listing Status Sold
Purchase Type For Sale
Square Footage 1,320 sqft
Price per Sqft $172
Subdivision None Available
MLS Listing ID MDFR267872
Sold Date 09/29/20
Style Colonial
Bedrooms 3
Full Baths 1
HOA Y/N N
Abv Grd Liv Area 1,320
Originating Board BRIGHT
Year Built 1900
Annual Tax Amount $1,945
Tax Year 2019
Lot Size 1.020 Acres
Acres 1.02
Property Description
This charming home located on a picturesque setting on 1.02 acres is a MUST SEE! This one wont last! Built in 1900, this vintage home has been lovingly cared for and restored with many improvements including brand new siding, new roof, newer pole barn/two car garage that is approximately 30' by 30' (3 years of age), entire kitchen has been remodeled three years ago including newer cabinets, counters, and appliances. The owners installed a pellet stove in cellar 3 years ago. The windows and baseboard heaters are also newer. There is a full attic with stairs for storage. Located across from a corn field, the rear yard is a gardener's dream which includes strawberry plants, a cherry tree, peach tree, and a walnut tree. A shed and chicken coop is also located on the property! DEADLINE TO SUBMIT AN OFFER IS 3 PM MONDAY JULY 27th.
Location
State MD
County Frederick
Zoning RESIDENTIAL
Rooms
Other Rooms Living Room, Dining Room, Bedroom 2, Bedroom 3, Kitchen, Bedroom 1, Mud Room, Bathroom 1
Basement Poured Concrete, Sump Pump, Unfinished, Interior Access, Outside Entrance
Interior
Interior Features Attic, Dining Area, Floor Plan - Traditional, Wainscotting, Wood Floors, Other
Hot Water Electric
Heating Baseboard - Electric
Cooling Window Unit(s)
Flooring Hardwood, Vinyl
Fireplaces Number 1
Fireplaces Type Other
Equipment Built-In Microwave, Dryer, Washer, Dishwasher, Refrigerator, Icemaker, Stove, Stainless Steel Appliances, Water Heater
Fireplace Y
Appliance Built-In Microwave, Dryer, Washer, Dishwasher, Refrigerator, Icemaker, Stove, Stainless Steel Appliances, Water Heater
Heat Source Electric
Laundry Has Laundry, Main Floor
Exterior
Exterior Feature Porch(es), Balcony
Garage Garage - Front Entry, Garage Door Opener, Oversized, Other
Garage Spaces 2.0
Waterfront N
Water Access N
Roof Type Architectural Shingle
Accessibility None
Porch Porch(es), Balcony
Parking Type Detached Garage
Total Parking Spaces 2
Garage Y
Building
Story 3
Sewer Septic Exists
Water Well
Architectural Style Colonial
Level or Stories 3
Additional Building Above Grade, Below Grade
Structure Type Plaster Walls
New Construction N
Schools
Elementary Schools New Midway/Woodsboro
Middle Schools Walkersville
High Schools Walkersville
School District Frederick County Public Schools
Others
Senior Community No
Tax ID 1111277675
Ownership Fee Simple
SqFt Source Assessor
Acceptable Financing FHA, Cash, Conventional, USDA, VA
Listing Terms FHA, Cash, Conventional, USDA, VA
Financing FHA,Cash,Conventional,USDA,VA
Special Listing Condition Standard
Read Less
Want to know what your home might be worth? Contact us for a FREE valuation!

Our team is ready to help you sell your home for the highest possible price ASAP

Bought with Blake W Hoffman • Douglas Realty, LLC






