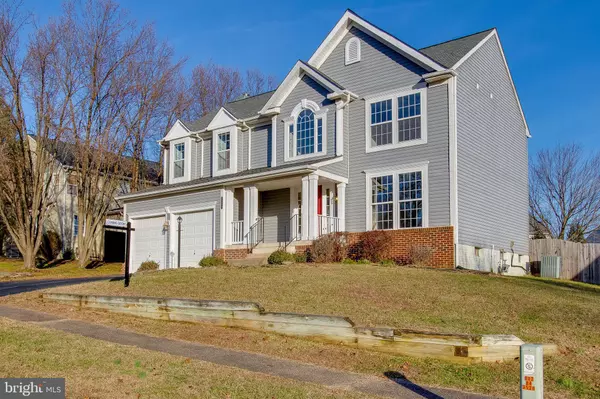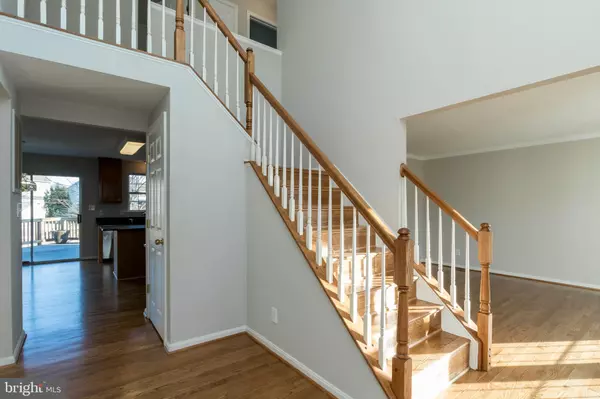$435,000
$424,900
2.4%For more information regarding the value of a property, please contact us for a free consultation.
15589 BLOOMFIELD DR Woodbridge, VA 22193
4 Beds
3 Baths
2,368 SqFt
Key Details
Sold Price $435,000
Property Type Single Family Home
Sub Type Detached
Listing Status Sold
Purchase Type For Sale
Square Footage 2,368 sqft
Price per Sqft $183
Subdivision Cardinal Ridge
MLS Listing ID VAPW484200
Sold Date 01/15/20
Style Colonial
Bedrooms 4
Full Baths 2
Half Baths 1
HOA Fees $41/qua
HOA Y/N Y
Abv Grd Liv Area 2,368
Originating Board BRIGHT
Year Built 1996
Annual Tax Amount $4,800
Tax Year 2019
Lot Size 10,524 Sqft
Acres 0.24
Property Description
Welcome Home to Cardinal Ridge! Newly refinished hardwood floors on the main level, providing a richness that complements a bright and airy floor plan. The 2-story entryway is flooded with natural light that pours in from a large picture window. The expansive living space is freshly painted in soft contemporary grey tones, giving the home a modern, magazine-worthy feel. Sip morning coffee in the breakfast nook or in the large family room by the gas fireplace. The kitchen also features a new stove and refrigerator. For a luxurious retreat, head straight to the tranquil master suite with walk-in closets, vaulted ceilings and indulge in a spa-like bath marked by a large soaking tub and separate shower. The three upstairs guest bedrooms are equally well-appointed and generously sized. Bedroom Level Laundry room. New carpets throughout the home. Entertain on Trex deck watching the sunset behind your expansive fenced backyard. The large unfinished basement has the potential for a large rec room, den/possible 5th bedroom, and has rough-in plumbing for a full bath.Easy Access to I95, RTE 1,234, MCB Quantico, Metro bus, Park n Ride, take VRE to Ft Belvoir & Pentagon. Potomac Town Center, Wegmans, Potomac Mills Mall. Close to commuter lot Close to Parks
Location
State VA
County Prince William
Zoning R4
Rooms
Other Rooms Living Room, Dining Room, Primary Bedroom, Bedroom 2, Bedroom 3, Bedroom 4, Kitchen, Family Room, Foyer, Breakfast Room, Laundry, Primary Bathroom
Basement Connecting Stairway, Interior Access, Rough Bath Plumb, Space For Rooms, Unfinished, Combination
Interior
Interior Features Carpet
Hot Water Natural Gas
Heating Forced Air
Cooling Ceiling Fan(s), Central A/C
Fireplaces Number 1
Fireplaces Type Brick, Gas/Propane, Marble
Equipment Dishwasher, Disposal, Dryer, Microwave, Oven/Range - Electric, Refrigerator, Stainless Steel Appliances, Water Heater, Washer
Furnishings No
Fireplace Y
Window Features Double Pane,Vinyl Clad
Appliance Dishwasher, Disposal, Dryer, Microwave, Oven/Range - Electric, Refrigerator, Stainless Steel Appliances, Water Heater, Washer
Heat Source Natural Gas
Laundry Dryer In Unit, Has Laundry, Upper Floor, Washer In Unit
Exterior
Exterior Feature Deck(s)
Parking Features Garage - Front Entry, Garage Door Opener, Inside Access, Oversized
Garage Spaces 4.0
Fence Fully, Rear, Wood
Amenities Available Tot Lots/Playground, Basketball Courts, Common Grounds
Water Access N
View Garden/Lawn
Accessibility Other
Porch Deck(s)
Attached Garage 2
Total Parking Spaces 4
Garage Y
Building
Lot Description Front Yard, Landscaping, Level, Rear Yard
Story 3+
Foundation Crawl Space
Sewer Public Sewer
Water Public
Architectural Style Colonial
Level or Stories 3+
Additional Building Above Grade, Below Grade
Structure Type 9'+ Ceilings,Dry Wall,2 Story Ceilings,Vaulted Ceilings
New Construction N
Schools
Elementary Schools Henderson
Middle Schools Rippon
High Schools Potomac
School District Prince William County Public Schools
Others
HOA Fee Include Trash,Snow Removal
Senior Community No
Tax ID 8190-68-0896
Ownership Fee Simple
SqFt Source Assessor
Acceptable Financing Cash, Contract, Conventional, FHA, VA, VHDA
Listing Terms Cash, Contract, Conventional, FHA, VA, VHDA
Financing Cash,Contract,Conventional,FHA,VA,VHDA
Special Listing Condition Standard
Read Less
Want to know what your home might be worth? Contact us for a FREE valuation!

Our team is ready to help you sell your home for the highest possible price ASAP

Bought with Shoaib Ahmed • United American Realty





