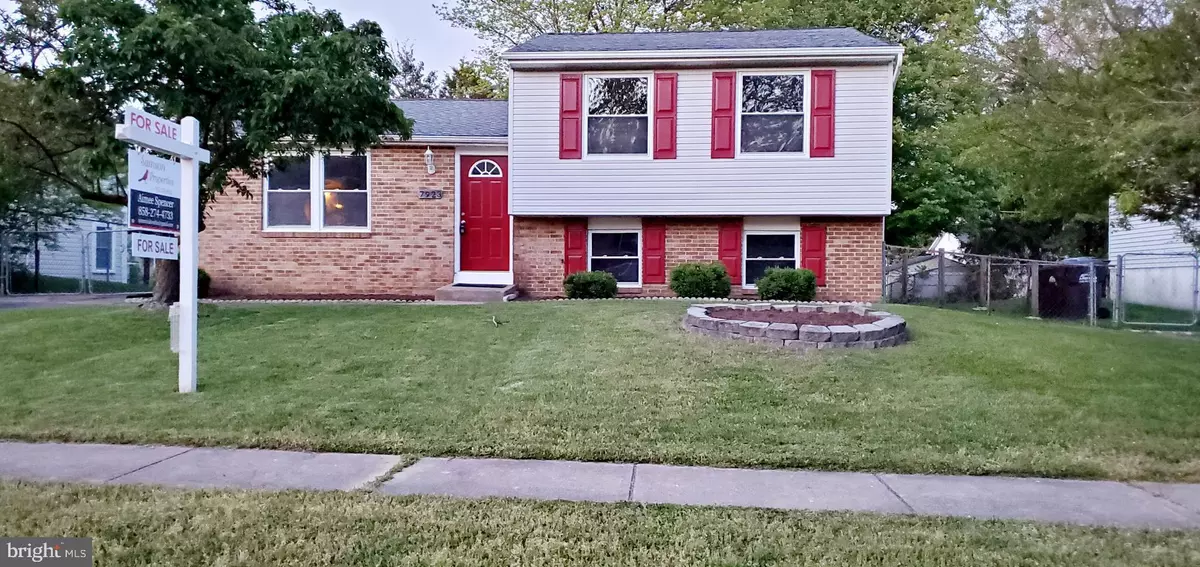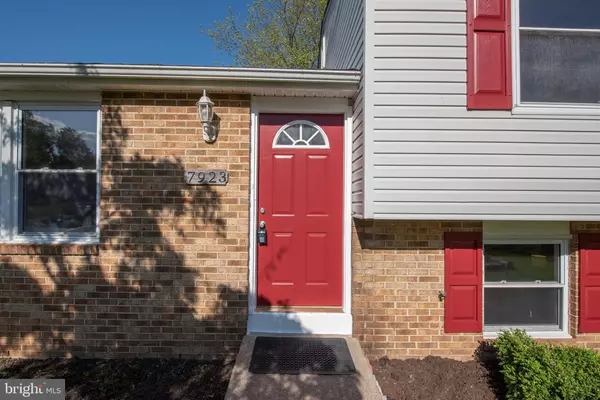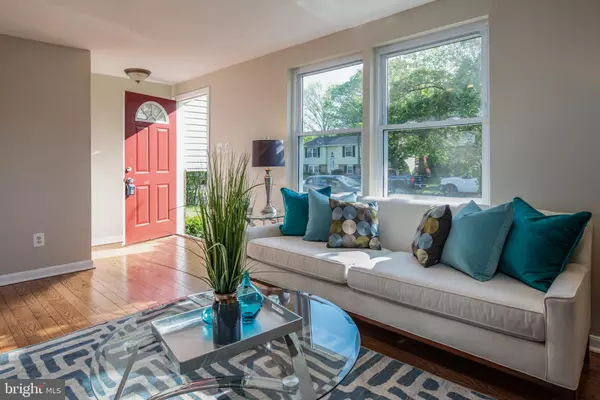$515,000
$529,000
2.6%For more information regarding the value of a property, please contact us for a free consultation.
7923 FITZROY ST Alexandria, VA 22309
3 Beds
3 Baths
1,601 SqFt
Key Details
Sold Price $515,000
Property Type Single Family Home
Sub Type Detached
Listing Status Sold
Purchase Type For Sale
Square Footage 1,601 sqft
Price per Sqft $321
Subdivision Mt Vernon Valley
MLS Listing ID VAFX1127506
Sold Date 07/24/20
Style Split Level
Bedrooms 3
Full Baths 2
Half Baths 1
HOA Y/N N
Abv Grd Liv Area 1,160
Originating Board BRIGHT
Year Built 1974
Annual Tax Amount $4,524
Tax Year 2020
Lot Size 8,501 Sqft
Acres 0.2
Property Description
This is a fantastic listing off Rt 1. Cute and quaint split level in 22309. It's hard to get in Alexandria in low 500s. In this neighborhood, you're in! Designer kitchen--Granite countertops, upgraded cabinetry, Stainless Steel. Freshly painted, new rug in downstairs nook. Both full bathrooms upgraded and renovated. Hardwood main living. Expansive outdoor living space for entertainment. Plenty of community conveniences -- Gas, BestWay, Hollywood and Vines, Mt Vernon Crossfit, Pole Rd Baseball Fields and much, much more. See Virtual Tour if you are home shopping from your Quarantine. https://youriguide.com/7923_fitzroy_st_alexandria_va
Location
State VA
County Fairfax
Zoning 131
Rooms
Other Rooms Living Room, Dining Room, Primary Bedroom, Bedroom 2, Bedroom 3, Kitchen, Foyer, Recreation Room, Utility Room, Bathroom 2, Primary Bathroom, Half Bath
Basement Full
Interior
Interior Features Carpet, Ceiling Fan(s), Family Room Off Kitchen, Floor Plan - Open, Primary Bath(s), Recessed Lighting
Hot Water Electric
Heating Heat Pump(s)
Cooling Central A/C
Flooring Hardwood, Carpet, Ceramic Tile
Equipment Built-In Microwave, Cooktop, Dishwasher, Disposal, Oven - Double, Refrigerator, Stainless Steel Appliances, Dryer - Front Loading, Washer
Furnishings No
Fireplace N
Appliance Built-In Microwave, Cooktop, Dishwasher, Disposal, Oven - Double, Refrigerator, Stainless Steel Appliances, Dryer - Front Loading, Washer
Heat Source Electric
Laundry Basement, Has Laundry
Exterior
Exterior Feature Patio(s), Deck(s)
Water Access N
Roof Type Shingle,Composite
Accessibility None
Porch Patio(s), Deck(s)
Garage N
Building
Story 3
Sewer Public Sewer
Water Public
Architectural Style Split Level
Level or Stories 3
Additional Building Above Grade, Below Grade
New Construction N
Schools
Elementary Schools Woodlawn
Middle Schools Whitman
High Schools Mount Vernon
School District Fairfax County Public Schools
Others
Pets Allowed Y
Senior Community No
Tax ID 1011 05190001
Ownership Fee Simple
SqFt Source Estimated
Acceptable Financing Cash, Conventional, FHA, Negotiable, VA, VHDA
Horse Property N
Listing Terms Cash, Conventional, FHA, Negotiable, VA, VHDA
Financing Cash,Conventional,FHA,Negotiable,VA,VHDA
Special Listing Condition Standard
Pets Allowed No Pet Restrictions
Read Less
Want to know what your home might be worth? Contact us for a FREE valuation!

Our team is ready to help you sell your home for the highest possible price ASAP

Bought with Lia Camacho • Samson Properties





