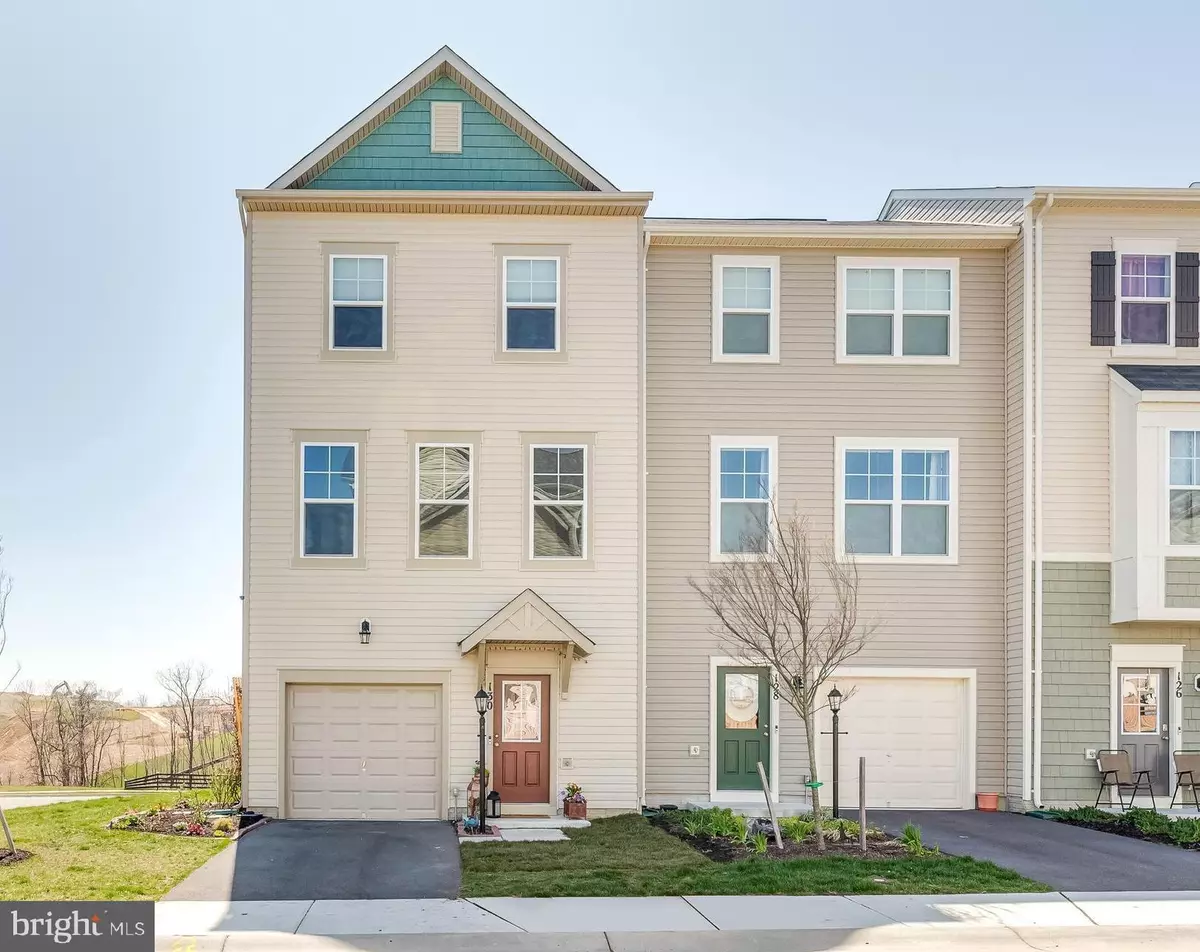$264,750
$270,000
1.9%For more information regarding the value of a property, please contact us for a free consultation.
130 POINSETTIA WAY Stephenson, VA 22656
3 Beds
4 Baths
2,068 SqFt
Key Details
Sold Price $264,750
Property Type Townhouse
Sub Type End of Row/Townhouse
Listing Status Sold
Purchase Type For Sale
Square Footage 2,068 sqft
Price per Sqft $128
Subdivision Snowden Bridge
MLS Listing ID VAFV156620
Sold Date 08/24/20
Style Colonial
Bedrooms 3
Full Baths 2
Half Baths 2
HOA Fees $142/mo
HOA Y/N Y
Abv Grd Liv Area 1,579
Originating Board BRIGHT
Year Built 2017
Annual Tax Amount $1,409
Tax Year 2019
Lot Size 3,049 Sqft
Acres 0.07
Property Description
PRICED TO SELL!!!! Beautiful like new spacious three bedroom end unit townhome in the sought after Snowden Bridge Community!! It's an ideal location on a large quiet corner lot that backs up to trees, a cul de sac, and walking trails. The entry level features a sizable family room, half bath and tons of closet space for storage! While the main level boasts a spacious open floor plan. A fantastic kitchen that features a huge island, french door refrigerator and quartz countertops. The upper level is where you will find the cozy master suite with a full bathroom and walk-in closet. There is also two generous sized bedrooms, another full bathroom, and the washer and dryer located on the upper level. All of this located in a community that features walking paths, a dog park, playground, an amazing community pool, and awesome indoor recreation center to enjoy tennis, basketball or the countless other activities out of the elements. There is a brand new elementary school and a daycare being built to be completed for this fall.
Location
State VA
County Frederick
Zoning R4
Rooms
Basement Full
Interior
Interior Features Crown Moldings, Dining Area, Kitchen - Island, Primary Bath(s), Pantry, Recessed Lighting, Walk-in Closet(s), Window Treatments
Hot Water Electric
Heating Forced Air
Cooling Central A/C, Ceiling Fan(s)
Equipment Washer/Dryer Stacked, Oven/Range - Gas, Built-In Microwave, Refrigerator, Disposal
Fireplace N
Appliance Washer/Dryer Stacked, Oven/Range - Gas, Built-In Microwave, Refrigerator, Disposal
Heat Source Natural Gas
Laundry Upper Floor, Washer In Unit, Dryer In Unit
Exterior
Parking Features Garage Door Opener
Garage Spaces 1.0
Amenities Available Club House, Common Grounds, Community Center, Jog/Walk Path, Picnic Area, Pool - Outdoor, Recreational Center, Swimming Pool, Tennis - Indoor, Tot Lots/Playground
Water Access N
Roof Type Architectural Shingle
Street Surface Paved
Accessibility None
Attached Garage 1
Total Parking Spaces 1
Garage Y
Building
Lot Description Backs to Trees
Story 2
Sewer Public Sewer
Water Public
Architectural Style Colonial
Level or Stories 2
Additional Building Above Grade, Below Grade
New Construction N
Schools
Elementary Schools Stonewall
Middle Schools James Wood
High Schools James Wood
School District Frederick County Public Schools
Others
HOA Fee Include Common Area Maintenance,Pool(s),Recreation Facility,Road Maintenance,Snow Removal,Trash
Senior Community No
Tax ID 44E 1 9 46
Ownership Fee Simple
SqFt Source Assessor
Acceptable Financing VA, USDA, FHA, Conventional, Cash
Horse Property N
Listing Terms VA, USDA, FHA, Conventional, Cash
Financing VA,USDA,FHA,Conventional,Cash
Special Listing Condition Standard
Read Less
Want to know what your home might be worth? Contact us for a FREE valuation!

Our team is ready to help you sell your home for the highest possible price ASAP

Bought with Caren R O'Brien • Samson Properties





