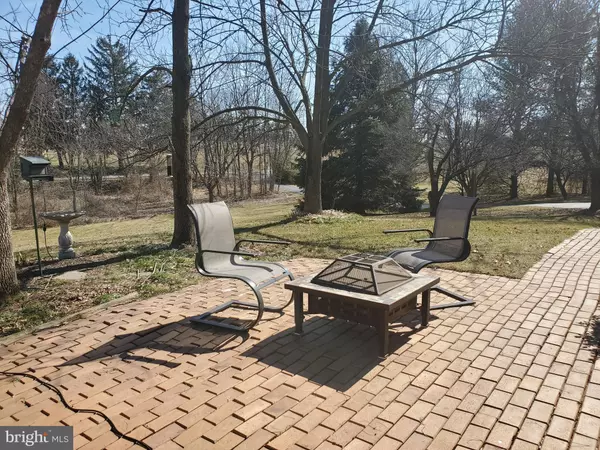$360,000
$369,000
2.4%For more information regarding the value of a property, please contact us for a free consultation.
61 PUMPHOUSE RD Taneytown, MD 21787
3 Beds
2 Baths
1,728 SqFt
Key Details
Sold Price $360,000
Property Type Single Family Home
Sub Type Detached
Listing Status Sold
Purchase Type For Sale
Square Footage 1,728 sqft
Price per Sqft $208
Subdivision None Available
MLS Listing ID MDCR203136
Sold Date 04/30/21
Style Split Foyer
Bedrooms 3
Full Baths 2
HOA Y/N N
Abv Grd Liv Area 1,128
Originating Board BRIGHT
Year Built 1988
Annual Tax Amount $3,007
Tax Year 2020
Lot Size 1.610 Acres
Acres 1.61
Property Description
Have you been waiting for a great affordable home in Carroll County ? Check out this 3bd 2 ba split foyer just outside of Taneytown city limits with 25X30 over-sized garage, above ground pool, deck, patio, paved driveway, and privacy. This home has many upgrades and tons of storage throughout. The kitchen has been updated with tile floors, tile backsplash , solid surface counters and central vac w/ vac- pan for easy clean up. On the lower level you'll find a great rec room with wet bar, full bath, walk out to covered patio, laundry room, water softener and mud room area. The workshop section of the lower level could be converted to additional living space. The 1.6 acre yard is absolutely delightful providing seclusion with mature trees, shed, horseshoe pits, and a fire pit. Come take a look at the privacy this home offers with the convenience to Taneytown amenities.
Location
State MD
County Carroll
Zoning RESIDENTIAL
Rooms
Other Rooms Living Room, Bedroom 2, Bedroom 3, Kitchen, Bedroom 1, Laundry, Recreation Room, Storage Room
Basement Partially Finished, Garage Access
Main Level Bedrooms 3
Interior
Interior Features Central Vacuum, Ceiling Fan(s), Combination Kitchen/Dining, Floor Plan - Traditional, Kitchen - Island, Upgraded Countertops, Wet/Dry Bar, Window Treatments
Hot Water Propane
Heating Heat Pump(s)
Cooling Central A/C, Ceiling Fan(s)
Equipment Dishwasher, Microwave, Refrigerator, Oven/Range - Gas
Appliance Dishwasher, Microwave, Refrigerator, Oven/Range - Gas
Heat Source Electric, Propane - Leased
Laundry Lower Floor, Hookup
Exterior
Garage Garage - Side Entry, Oversized
Garage Spaces 10.0
Pool Above Ground
Waterfront N
Water Access N
Accessibility None
Parking Type Attached Garage, Driveway
Attached Garage 2
Total Parking Spaces 10
Garage Y
Building
Lot Description Secluded
Story 2
Sewer On Site Septic
Water Well
Architectural Style Split Foyer
Level or Stories 2
Additional Building Above Grade, Below Grade
New Construction N
Schools
School District Carroll County Public Schools
Others
Senior Community No
Tax ID 0701027727
Ownership Fee Simple
SqFt Source Assessor
Security Features Motion Detectors
Special Listing Condition Standard
Read Less
Want to know what your home might be worth? Contact us for a FREE valuation!

Our team is ready to help you sell your home for the highest possible price ASAP

Bought with Daniel S Drechsler • EXIT Results Realty






