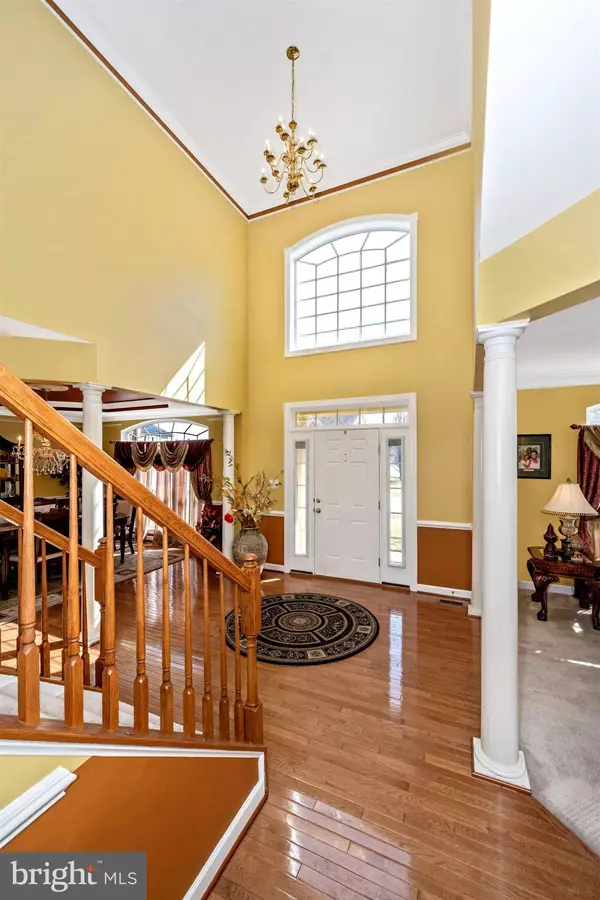$530,000
$530,000
For more information regarding the value of a property, please contact us for a free consultation.
19335 PARADISE MANOR DR Hagerstown, MD 21742
4 Beds
5 Baths
6,334 SqFt
Key Details
Sold Price $530,000
Property Type Single Family Home
Sub Type Detached
Listing Status Sold
Purchase Type For Sale
Square Footage 6,334 sqft
Price per Sqft $83
Subdivision Paradise Manor
MLS Listing ID MDWA178336
Sold Date 04/30/21
Style Colonial
Bedrooms 4
Full Baths 4
Half Baths 1
HOA Fees $38/mo
HOA Y/N Y
Abv Grd Liv Area 4,646
Originating Board BRIGHT
Year Built 2005
Annual Tax Amount $4,556
Tax Year 2020
Lot Size 0.478 Acres
Acres 0.48
Property Description
If you're looking for something exquisite...impressive... something huge and stately looking, this home is it. At almost 7000 SF total, you'll find there is plenty of room to spread out. The hardwood two-story foyer greets you. There are upgrades galore starting with the dining room with a tray ceiling, crown molding, columns, chair rail and hardwood floors. The family room is two-story as well with a gas fireplace and gleaming hardwoods. The gourmet kitchen has one of the biggest islands I've seen in 17 years of selling real estate! You'll also find a butler's pantry, a large walk-in pantry, backsplash, granite tops and 42" cabinets with an eating area between the family room and kitchen. Behind that is a huge hardwood sunroom with columns leading to the maintenance free deck. Park in the garage and enter through the mudroom with built-in seating /storage and hooks for your coats in addition to the coat closet. Upstairs you'll find a spacious owner's suite with walk-in closets, a sitting area, and a luxury bath. There are two other primary bedrooms that share a Jack and Jill bath and then on the other side of the 4-way staircase is an additional in-law suite with it's own private bath... off all to itself for lots of privacy. The lower level is finished with a room that could be used as a 5th bedroom with full bath and a huge recreation room. This home comes with a security system, Nest thermometers, 6-panel doors, surround sound and much more. You truly have to see it to believe it. Very low HOA. See it before someone else gets to brag that this is their home!
Location
State MD
County Washington
Zoning RT
Rooms
Other Rooms Living Room, Dining Room, Primary Bedroom, Sitting Room, Bedroom 3, Bedroom 4, Kitchen, Game Room, Family Room, Foyer, Breakfast Room, Sun/Florida Room, In-Law/auPair/Suite, Mud Room, Office, Recreation Room, Bathroom 2, Bathroom 3, Primary Bathroom, Full Bath, Half Bath
Basement Connecting Stairway, Full, Fully Finished, Improved
Interior
Interior Features Butlers Pantry, Pantry
Hot Water Natural Gas
Heating Forced Air
Cooling Ceiling Fan(s), Central A/C
Flooring Carpet, Hardwood, Ceramic Tile
Fireplaces Number 1
Fireplaces Type Gas/Propane
Fireplace Y
Heat Source Natural Gas
Exterior
Garage Garage Door Opener
Garage Spaces 2.0
Waterfront N
Water Access N
Roof Type Asphalt
Accessibility None
Parking Type Attached Garage
Attached Garage 2
Total Parking Spaces 2
Garage Y
Building
Story 3
Sewer Public Sewer
Water Public
Architectural Style Colonial
Level or Stories 3
Additional Building Above Grade, Below Grade
Structure Type 2 Story Ceilings,9'+ Ceilings,High,Tray Ceilings
New Construction N
Schools
Elementary Schools Paramount
Middle Schools Northern
High Schools North Hagerstown
School District Washington County Public Schools
Others
Senior Community No
Tax ID 2227035779
Ownership Fee Simple
SqFt Source Assessor
Security Features Carbon Monoxide Detector(s),Electric Alarm,Motion Detectors,Security System,Smoke Detector
Acceptable Financing FHA, Conventional, Cash, VA
Listing Terms FHA, Conventional, Cash, VA
Financing FHA,Conventional,Cash,VA
Special Listing Condition Standard
Read Less
Want to know what your home might be worth? Contact us for a FREE valuation!

Our team is ready to help you sell your home for the highest possible price ASAP

Bought with Jorge Steven Avalos • Taylor Properties






