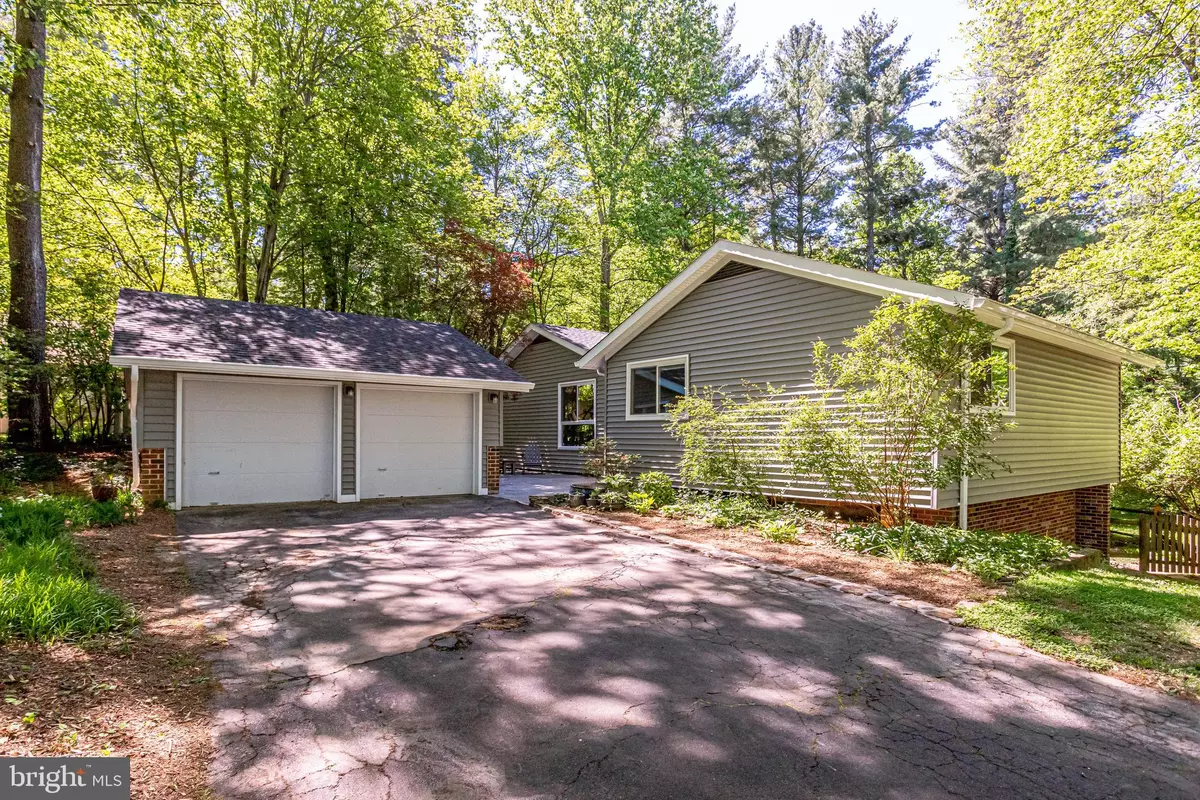$775,000
$730,000
6.2%For more information regarding the value of a property, please contact us for a free consultation.
11233 LEATHERWOOD DR Reston, VA 20191
4 Beds
3 Baths
2,968 SqFt
Key Details
Sold Price $775,000
Property Type Single Family Home
Sub Type Detached
Listing Status Sold
Purchase Type For Sale
Square Footage 2,968 sqft
Price per Sqft $261
Subdivision Reston
MLS Listing ID VAFX1203052
Sold Date 07/06/21
Style Contemporary
Bedrooms 4
Full Baths 3
HOA Fees $59/ann
HOA Y/N Y
Abv Grd Liv Area 1,708
Originating Board BRIGHT
Year Built 1971
Annual Tax Amount $7,043
Tax Year 2020
Lot Size 0.354 Acres
Acres 0.35
Property Description
Completely move-in ready 4 Bedroom, 3 Full Bath patio home! Nestled at the back of a cul-de-sac on private treelined lot. Walls of windows overlook the surrounding landscape. Hardwoods throughout main level and updated floor in the kitchen. Dining room and family room combo with direct access to large recently upgraded deck. 3 main level bedrooms including master suite with upgraded ensuite bath featuring walk-in shower and double vanity. Fully finished lower level with new carpet includes large recreation room, 4th bedroom with adjacent newly remodeled full bath, lots of storage and walk out to covered patio and backyard. A true Reston gem that is bound to impress! Welcome Home!
Location
State VA
County Fairfax
Zoning 370
Rooms
Basement Full, Fully Finished, Connecting Stairway, Outside Entrance, Rear Entrance, Walkout Level
Main Level Bedrooms 3
Interior
Interior Features Attic, Dining Area, Entry Level Bedroom, Family Room Off Kitchen, Kitchen - Country, Kitchen - Table Space, Primary Bath(s), Upgraded Countertops, Window Treatments, Wood Floors, Ceiling Fan(s)
Hot Water Natural Gas
Heating Forced Air
Cooling Central A/C, Ceiling Fan(s)
Flooring Carpet, Hardwood
Fireplaces Number 2
Fireplaces Type Mantel(s), Screen, Gas/Propane, Wood
Equipment Built-In Microwave, Dryer, Washer, Dishwasher, Humidifier, Refrigerator, Icemaker, Stove
Fireplace Y
Window Features Screens,Storm
Appliance Built-In Microwave, Dryer, Washer, Dishwasher, Humidifier, Refrigerator, Icemaker, Stove
Heat Source Natural Gas
Laundry Has Laundry, Dryer In Unit, Washer In Unit
Exterior
Exterior Feature Deck(s), Patio(s)
Parking Features Garage Door Opener
Garage Spaces 2.0
Fence Rear
Amenities Available Basketball Courts, Common Grounds, Jog/Walk Path, Pool - Outdoor, Tennis Courts, Tot Lots/Playground, Picnic Area
Water Access N
Accessibility None
Porch Deck(s), Patio(s)
Total Parking Spaces 2
Garage Y
Building
Lot Description Backs to Trees, Cul-de-sac, Landscaping
Story 2
Sewer Public Sewer
Water Public
Architectural Style Contemporary
Level or Stories 2
Additional Building Above Grade, Below Grade
New Construction N
Schools
Elementary Schools Sunrise Valley
Middle Schools Hughes
High Schools South Lakes
School District Fairfax County Public Schools
Others
HOA Fee Include Common Area Maintenance,Insurance,Management,Pool(s),Reserve Funds
Senior Community No
Tax ID 0264 06010014
Ownership Fee Simple
SqFt Source Assessor
Special Listing Condition Standard
Read Less
Want to know what your home might be worth? Contact us for a FREE valuation!

Our team is ready to help you sell your home for the highest possible price ASAP

Bought with Conny M Johansen • Samson Properties





