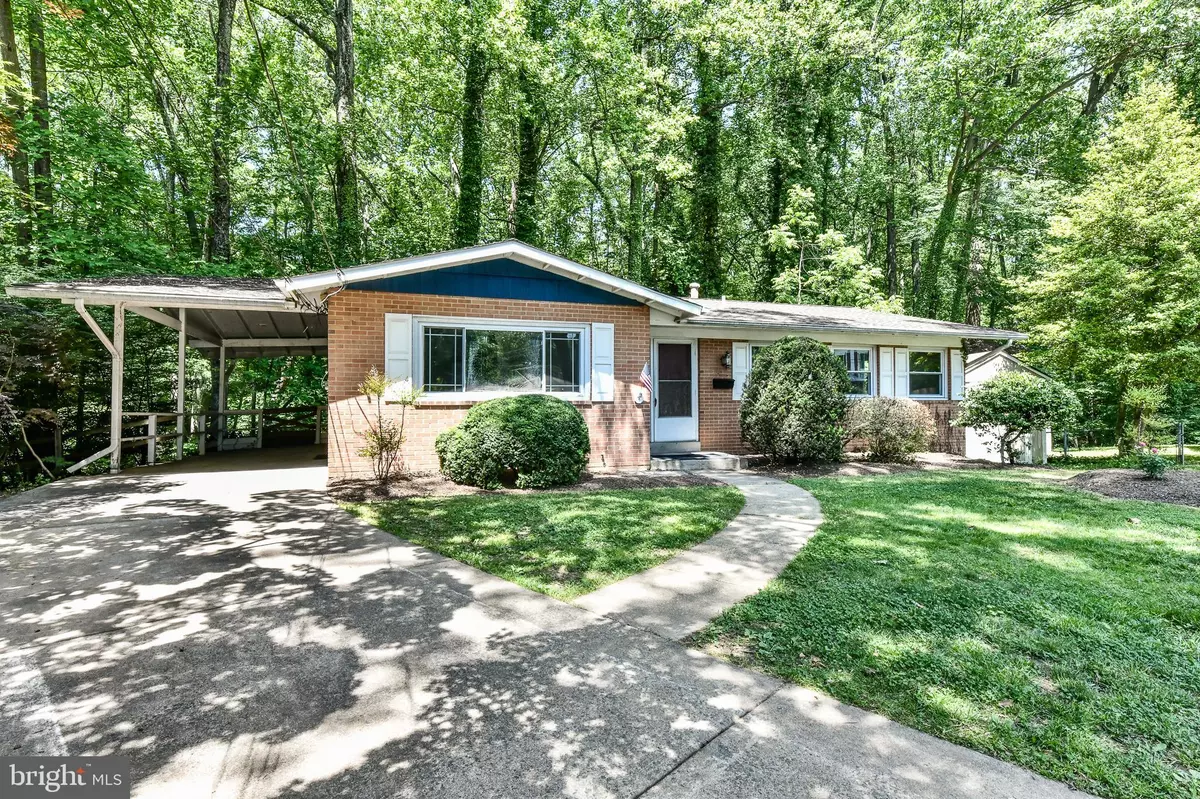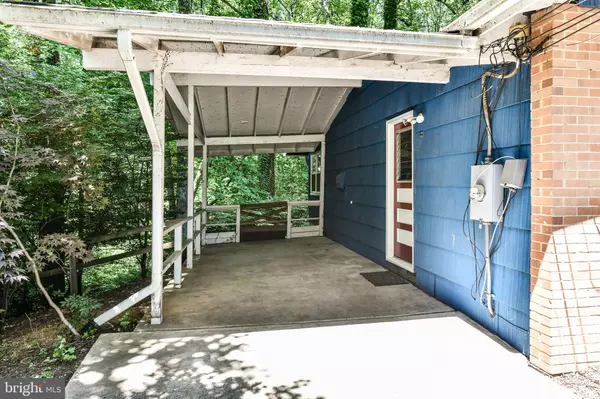$525,000
$550,000
4.5%For more information regarding the value of a property, please contact us for a free consultation.
11125 BYRD CT Fairfax, VA 22030
4 Beds
2 Baths
1,552 SqFt
Key Details
Sold Price $525,000
Property Type Single Family Home
Sub Type Detached
Listing Status Sold
Purchase Type For Sale
Square Footage 1,552 sqft
Price per Sqft $338
Subdivision Fairfax Villa
MLS Listing ID VAFX1201716
Sold Date 06/14/21
Style Raised Ranch/Rambler
Bedrooms 4
Full Baths 2
HOA Y/N N
Abv Grd Liv Area 1,312
Originating Board BRIGHT
Year Built 1962
Annual Tax Amount $5,544
Tax Year 2020
Lot Size 0.421 Acres
Acres 0.42
Property Description
**Home is being sold AS-IS** Nature lovers, you are not going to want to miss this one!! Just wait until you see the lovely views of mother nature that this home has to offer!! Brick 2 lvl rambler located at the end of a cul de sac, that backs to Fairfax Villa Park. Walking, hiking, running/jogging, mountain biking & dog walking can all be done in the park. Villa Aquatic Club is also just around the corner with available memberships for purchase. Home includes 4 bedrooms & 2 bathrooms on a gorgeous large, private lot (.42 acres). Roof & windows were replaced in 2012. HVAC equipment replaced in 2018. Updated light fixtures in some areas on main lvl. Inside of the home was just professionally painted. The open floor plan is perfect for hosting & entertaining with the living room overlooking the rear yard. Woodson HS school pyramid!! Conveniently located near shopping centers, restaurants & transportation.
Location
State VA
County Fairfax
Zoning 130
Rooms
Other Rooms Living Room, Dining Room, Bedroom 2, Bedroom 3, Bedroom 4, Kitchen, Family Room, Bedroom 1
Basement Daylight, Partial, Partially Finished, Outside Entrance, Walkout Level, Rear Entrance
Main Level Bedrooms 3
Interior
Interior Features Combination Kitchen/Dining, Dining Area, Entry Level Bedroom, Kitchen - Table Space, Wood Floors, Floor Plan - Open
Hot Water Natural Gas
Heating Forced Air
Cooling Central A/C
Fireplaces Number 1
Equipment Dishwasher, Disposal, Dryer, Humidifier, Water Heater, Refrigerator, Icemaker, Stove
Fireplace Y
Appliance Dishwasher, Disposal, Dryer, Humidifier, Water Heater, Refrigerator, Icemaker, Stove
Heat Source Natural Gas
Exterior
Garage Spaces 1.0
Waterfront N
Water Access N
Accessibility None
Parking Type Attached Carport, Driveway
Total Parking Spaces 1
Garage N
Building
Story 2
Sewer Public Sewer
Water Public
Architectural Style Raised Ranch/Rambler
Level or Stories 2
Additional Building Above Grade, Below Grade
New Construction N
Schools
Elementary Schools Fairfax Villa
Middle Schools Frost
High Schools Woodson
School District Fairfax County Public Schools
Others
Senior Community No
Tax ID 0573 07 0287
Ownership Fee Simple
SqFt Source Assessor
Acceptable Financing Cash, Conventional, FHA, USDA, VA
Listing Terms Cash, Conventional, FHA, USDA, VA
Financing Cash,Conventional,FHA,USDA,VA
Special Listing Condition Standard
Read Less
Want to know what your home might be worth? Contact us for a FREE valuation!

Our team is ready to help you sell your home for the highest possible price ASAP

Bought with Nicole Hillyard • RE/MAX Gateway, LLC






