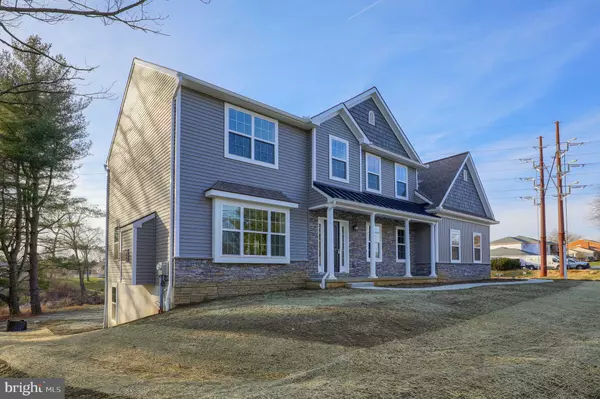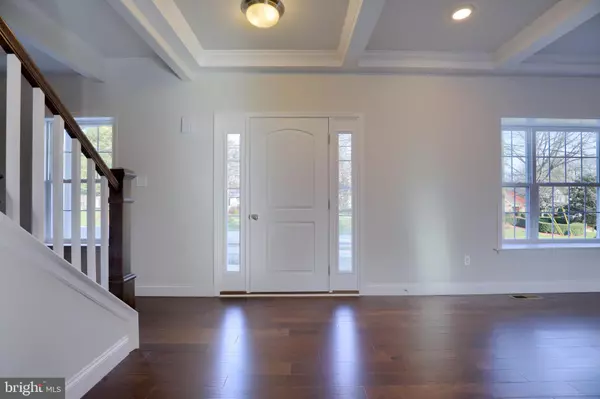$489,179
$485,000
0.9%For more information regarding the value of a property, please contact us for a free consultation.
816 WATERFRONT DR Lancaster, PA 17602
4 Beds
3 Baths
2,734 SqFt
Key Details
Sold Price $489,179
Property Type Single Family Home
Sub Type Detached
Listing Status Sold
Purchase Type For Sale
Square Footage 2,734 sqft
Price per Sqft $178
Subdivision Waterfront Estates
MLS Listing ID PALA157856
Sold Date 03/26/20
Style Traditional
Bedrooms 4
Full Baths 2
Half Baths 1
HOA Y/N N
Abv Grd Liv Area 2,734
Originating Board BRIGHT
Year Built 2019
Annual Tax Amount $1,759
Tax Year 2019
Lot Size 1.170 Acres
Acres 1.17
Property Description
CUSTOM 2-STORY BY LANCASTER HOME BUILDERS IN WATERFRONT ESTATES ON 1+ ACRE LOT*THIS FLOOR PLAN FOCUSES ON AN OPEN AND FLOWING CONCEPT WITH 9 FT CEILINGS ON MAIN LEVEL*HAND SCRAPED HARDWOOD FLOORING THROUGHOUT THE FIRST FLOOR*KITCHEN UPGRADES INCLUDE A 6 FT ISLAND, QUARTZ COUNTER-TOPS, CUSTOM HARDWOOD CABINETS, CERAMIC TILE BACK SPLASH AND SS APPLIANCES*FAMILY ROOM WITH FIREPLACE AND COFFERED CEILING *LARGE OWNER'S SUITE WITH SITTING AREA/ROOM, VAULTED CEILING, SPACIOUS WALK-IN CLOSET*MASTER BATH WITH CERAMIC TILED FLOOR & SHOWER W/ GLASS DOORS, SOAKING TUB AND DOUBLE BOWL SINK*EXTERIOR FINISHES INCLUDE STONE UNDER FRONT PORCH, TRIPLE BAY WINDOW, SHAKES AND VENT AT REVERSE GABLE, 3 CAR SIDE LOAD GARAGE AND ENLARGED DRIVEWAY!!THE LANCASTER HOME BUILDERS DIFFERENCE-ALL STANDARD FEATURES IN EVERYONE OF THEIR MODELS-*ALL PLYWOOD CABINETS*CROWN MOLDING ON KITCHEN CABINETS*ROUNDED DRYWALL CORNERS ON 1ST FLR*TRAY CEILING AND CROWN MOLDING IN DINING ROOM.**
Location
State PA
County Lancaster
Area West Lampeter Twp (10532)
Zoning RESIDENTIAL
Rooms
Other Rooms Dining Room, Primary Bedroom, Bedroom 2, Bedroom 3, Bedroom 4, Kitchen, Family Room, Den, Laundry, Mud Room, Primary Bathroom, Full Bath, Half Bath
Basement Full, Unfinished
Interior
Interior Features Dining Area, Floor Plan - Open, Kitchen - Island, Primary Bath(s), Pantry, Recessed Lighting, Upgraded Countertops, Walk-in Closet(s)
Hot Water Electric
Heating Heat Pump(s), Forced Air
Cooling Central A/C
Flooring Hardwood, Ceramic Tile
Fireplaces Number 1
Fireplaces Type Gas/Propane, Mantel(s), Stone
Equipment Built-In Microwave, Dishwasher, Disposal, Oven/Range - Electric, Stainless Steel Appliances, Washer/Dryer Hookups Only, Water Heater
Fireplace Y
Appliance Built-In Microwave, Dishwasher, Disposal, Oven/Range - Electric, Stainless Steel Appliances, Washer/Dryer Hookups Only, Water Heater
Heat Source Electric
Laundry Hookup, Upper Floor
Exterior
Exterior Feature Deck(s)
Parking Features Garage - Side Entry
Garage Spaces 3.0
Water Access N
Roof Type Composite,Shingle
Accessibility None
Porch Deck(s)
Attached Garage 3
Total Parking Spaces 3
Garage Y
Building
Story 2
Foundation Concrete Perimeter
Sewer Septic Exists, Approved System, On Site Septic
Water Well
Architectural Style Traditional
Level or Stories 2
Additional Building Above Grade, Below Grade
Structure Type 9'+ Ceilings
New Construction N
Schools
High Schools Lampeter-Strasburg
School District Lampeter-Strasburg
Others
Senior Community No
Tax ID 320-70015-0-0000
Ownership Fee Simple
SqFt Source Estimated
Acceptable Financing Cash, Conventional, VA
Listing Terms Cash, Conventional, VA
Financing Cash,Conventional,VA
Special Listing Condition Standard
Read Less
Want to know what your home might be worth? Contact us for a FREE valuation!

Our team is ready to help you sell your home for the highest possible price ASAP

Bought with Jacqueline B Norman • Berkshire Hathaway HomeServices Homesale Realty





