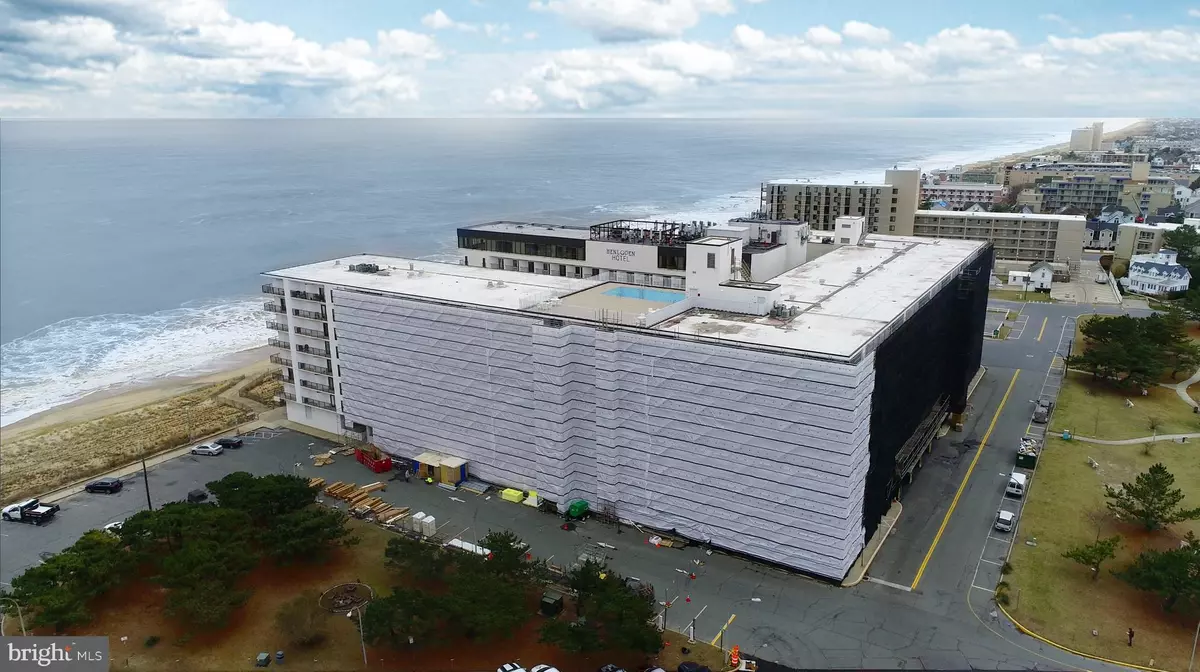$995,000
$990,000
0.5%For more information regarding the value of a property, please contact us for a free consultation.
527 N BOARDWALK #709 Rehoboth Beach, DE 19971
2 Beds
2 Baths
1,288 SqFt
Key Details
Sold Price $995,000
Property Type Condo
Sub Type Condo/Co-op
Listing Status Sold
Purchase Type For Sale
Square Footage 1,288 sqft
Price per Sqft $772
Subdivision North Rehoboth
MLS Listing ID DESU173958
Sold Date 03/05/21
Style Contemporary,Unit/Flat
Bedrooms 2
Full Baths 2
Condo Fees $722/mo
HOA Y/N N
Abv Grd Liv Area 1,288
Originating Board BRIGHT
Year Built 1975
Annual Tax Amount $2,112
Tax Year 2020
Property Description
Situated on the 7th floor of Rehoboth Beach's premier condominium, The Henlopen, this unit is in close proximity to the main avenue, local restaurants and tax free shopping, yet is still distant enough to allow ample peace and privacy when desired. Spend your summers soaking up the sun on the beach, just a short walk from your front door, or indulge in Thrasher's boardwalk fries, Grottos pizza and Dolle's infamous taffy while the kids enjoy the many games and rides at Funland. Offering abundant recreational activities and entertainment options within walking distance of your home, there will never be a dull moment here. The views from the 7th floor are nothing short of amazing, overlooking the Atlantic Ocean, Rehoboth boardwalk and Surfside Park. Upon entering the unit, you're welcomed into an open living space that leads into a generous dining area and gourmet kitchen. From the living room, there are two sliding glass doors that take you to the large balcony, with breathtaking ocean views. The balconies are currently being remodeled to include a new roof, light fixtures, closet doors, railings and will be repainted and sand blasted; the work will be finished by mid-May, just in time for the summer months! Break out your inner chef in the recently renovated kitchen, highlighting stainless steel appliances, tile backsplash, sparkling granite countertops and a spacious center island that doubles as a two-seat breakfast bar. The unit also features a master bedroom with a private balcony and an en suite bathroom equipped with a large vanity and standing shower. A second bedroom and bathroom is perfect for the kids or guests staying over for the night. Always feel safe in the security-controlled building, giving private access to indoor parking, the rooftop sundeck and community pool as well as the resident-only beach access point. Offering the best of oceanfront living in an ideal, exclusive location, this unit has it all! Schedule your private tour today to get a taste of this premier condominium in Rehoboth Beach!
Location
State DE
County Sussex
Area Lewes Rehoboth Hundred (31009)
Zoning TN
Direction Northeast
Rooms
Main Level Bedrooms 2
Interior
Interior Features Carpet, Recessed Lighting, Primary Bath(s), Ceiling Fan(s), Combination Dining/Living, Combination Kitchen/Dining, Dining Area, Family Room Off Kitchen, Floor Plan - Open, Kitchen - Island, Upgraded Countertops
Hot Water Electric
Heating Forced Air
Cooling Central A/C
Flooring Vinyl, Tile/Brick, Carpet
Equipment Range Hood, Built-In Range, Refrigerator, Dishwasher, Disposal, Washer, Dryer, Water Heater
Furnishings No
Fireplace N
Appliance Range Hood, Built-In Range, Refrigerator, Dishwasher, Disposal, Washer, Dryer, Water Heater
Heat Source Electric
Laundry Has Laundry, Main Floor
Exterior
Exterior Feature Balconies- Multiple
Garage Basement Garage, Covered Parking
Garage Spaces 1.0
Utilities Available Cable TV
Amenities Available Beach, Elevator, Pool - Outdoor, Security, Water/Lake Privileges, Cable
Waterfront Y
Waterfront Description Sandy Beach
Water Access Y
Water Access Desc Public Beach,Swimming Allowed,Private Access
View Ocean, Garden/Lawn, Water
Accessibility Elevator
Porch Balconies- Multiple
Parking Type On Street, Parking Garage
Total Parking Spaces 1
Garage N
Building
Lot Description Premium
Story 1
Unit Features Mid-Rise 5 - 8 Floors
Foundation Concrete Perimeter
Sewer Public Sewer
Water Public
Architectural Style Contemporary, Unit/Flat
Level or Stories 1
Additional Building Above Grade, Below Grade
New Construction N
Schools
School District Cape Henlopen
Others
HOA Fee Include Cable TV,Common Area Maintenance,Lawn Maintenance,Pool(s),Sewer,Trash,Water,High Speed Internet,Security Gate
Senior Community No
Tax ID 334-14.14-7.00-709
Ownership Condominium
Security Features Smoke Detector
Special Listing Condition Standard
Read Less
Want to know what your home might be worth? Contact us for a FREE valuation!

Our team is ready to help you sell your home for the highest possible price ASAP

Bought with LESLIE KOPP • Long & Foster Real Estate, Inc.






