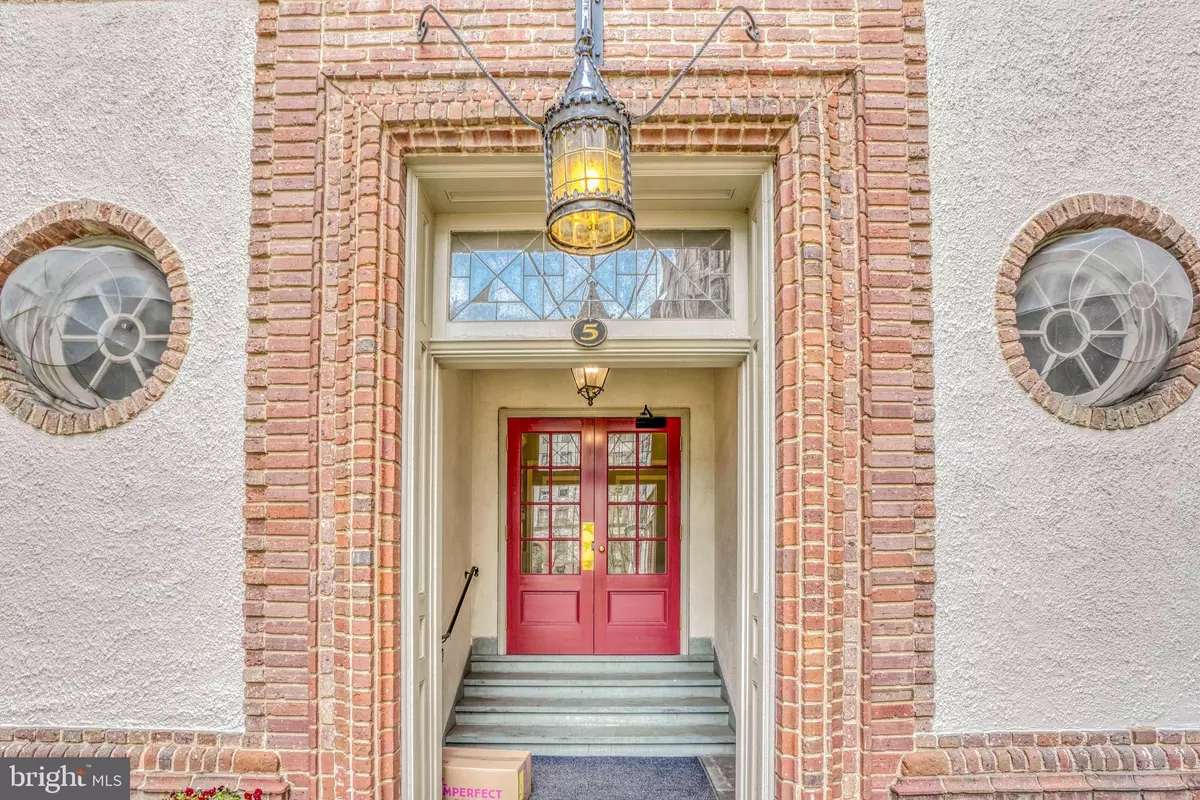$172,000
$169,900
1.2%For more information regarding the value of a property, please contact us for a free consultation.
6 UPLAND RD #Q-1 Baltimore, MD 21210
1 Bed
1 Bath
860 SqFt
Key Details
Sold Price $172,000
Property Type Condo
Sub Type Condo/Co-op
Listing Status Sold
Purchase Type For Sale
Square Footage 860 sqft
Price per Sqft $200
Subdivision Roland Park
MLS Listing ID MDBA542940
Sold Date 04/15/21
Style Beaux Arts
Bedrooms 1
Full Baths 1
Condo Fees $671/mo
HOA Y/N N
Abv Grd Liv Area 860
Originating Board BRIGHT
Year Built 1925
Annual Tax Amount $3,247
Tax Year 2020
Property Description
Welcome to the quintessential Roland Park address, 6 Upland Road--The Roland Park Condomium. Nestled on a tree lined street and surrounded by the regal Baltimore Country Club, this 1925 Beaux-Arts building was designed by the celebrated architect Edward L Palmer, Jr. The grounds are a true show place with lush gardens, fountains and pools. Unit Q-1 is tucked away in the rear of the building and accessed by a spectacular courtyard. The unit itself is one of quiet sophistication. Original wood floors, chair molding and gracious crown molding are all part of the orignal charm. The gorgeous, renovated kitchen with it's exotic wood counters, Bosch and Fisher Paykel appliances and custom glass backsplash blends seamlessly with the vintage 1920s bathroom that is timeless in it's elegance. The combination living room and dining room are airy and spacious. Off this room is a fantastic space--perfect for a home office. The bedroom has gorgeous windows and great closet space. This unit also comes with a separate storage space and a covered garage parking space. Heat and water are included in the condo fee. Don't miss this opprotunity to own in this highly coveted buidling.
Location
State MD
County Baltimore City
Zoning R-6
Rooms
Main Level Bedrooms 1
Interior
Interior Features Built-Ins, Ceiling Fan(s), Chair Railings, Combination Dining/Living, Crown Moldings, Dining Area, Entry Level Bedroom, Flat, Floor Plan - Open, Kitchen - Gourmet, Kitchen - Galley, Recessed Lighting, Bathroom - Tub Shower, Upgraded Countertops, Window Treatments, Wood Floors
Hot Water Natural Gas
Heating Central, Baseboard - Hot Water
Cooling Ceiling Fan(s), Wall Unit
Flooring Hardwood
Equipment Cooktop, Dishwasher, Icemaker, Microwave, Oven - Single, Refrigerator, Stainless Steel Appliances
Window Features Screens,Wood Frame
Appliance Cooktop, Dishwasher, Icemaker, Microwave, Oven - Single, Refrigerator, Stainless Steel Appliances
Heat Source Natural Gas
Exterior
Garage Oversized
Garage Spaces 1.0
Utilities Available Natural Gas Available, Cable TV
Amenities Available Common Grounds, Concierge, Elevator, Extra Storage, Jog/Walk Path, Reserved/Assigned Parking
Waterfront N
Water Access N
Accessibility None
Parking Type Parking Garage
Total Parking Spaces 1
Garage N
Building
Story 1
Unit Features Mid-Rise 5 - 8 Floors
Sewer Public Sewer
Water Public
Architectural Style Beaux Arts
Level or Stories 1
Additional Building Above Grade, Below Grade
Structure Type Dry Wall,9'+ Ceilings,Plaster Walls
New Construction N
Schools
School District Baltimore City Public Schools
Others
HOA Fee Include Common Area Maintenance,Custodial Services Maintenance,Ext Bldg Maint,Heat,Insurance,Laundry,Lawn Care Front,Lawn Care Rear,Lawn Care Side,Lawn Maintenance,Management,Parking Fee,Reserve Funds,Sewer,Trash,Water
Senior Community No
Tax ID 0327164908 034
Ownership Condominium
Special Listing Condition Standard
Read Less
Want to know what your home might be worth? Contact us for a FREE valuation!

Our team is ready to help you sell your home for the highest possible price ASAP

Bought with NANCY MARIE MAITLAND • Long & Foster Real Estate, Inc.






