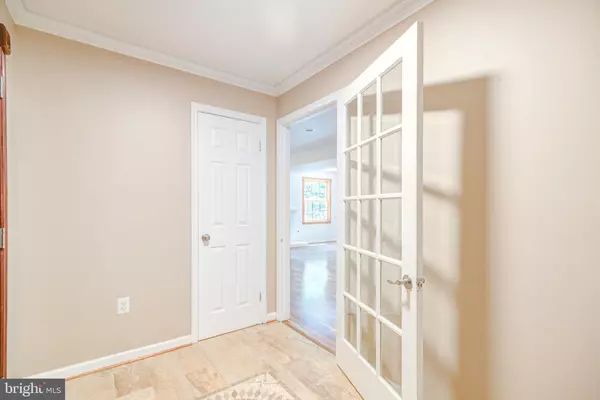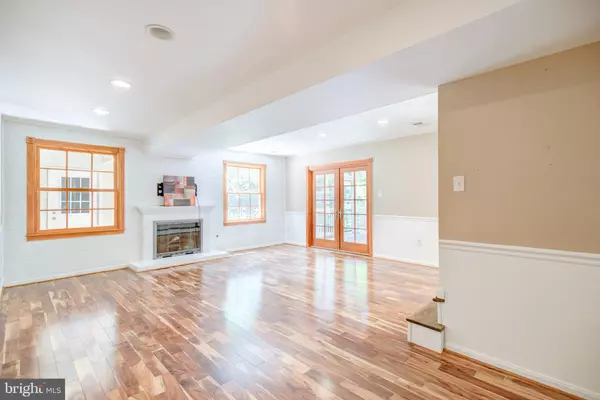$739,000
$739,000
For more information regarding the value of a property, please contact us for a free consultation.
11503 DROP FORGE LN Reston, VA 20191
5 Beds
4 Baths
2,400 SqFt
Key Details
Sold Price $739,000
Property Type Single Family Home
Sub Type Detached
Listing Status Sold
Purchase Type For Sale
Square Footage 2,400 sqft
Price per Sqft $307
Subdivision Reston
MLS Listing ID VAFX1200890
Sold Date 07/23/21
Style Colonial
Bedrooms 5
Full Baths 3
Half Baths 1
HOA Fees $58/ann
HOA Y/N Y
Abv Grd Liv Area 1,700
Originating Board BRIGHT
Year Built 1968
Annual Tax Amount $7,458
Tax Year 2020
Lot Size 1.054 Acres
Acres 1.05
Property Description
BACK ON THE MARKET DO NOT MISS OUT THE SECOND TIME OPEN HOUSE 6/12 & 6/13(1 TO 4) ONCE IN A LIFETIME TO OWN A HOME IN RESTON WITH OVER 1 ACRE OF LAND WITH 5 BEDROOMS 3 FULL BATHS WITH 4 FINISHED LEVELS. LARGE SCREENED IN PORCH OVERLOOKING YOUR 1 ACRE WOODED PRIVATE YARD. HOME HAS UPDATED KITCHEN, BATHS HAS NEW PAINT AND REFINISHED HARDWOOD FLOORS. OFFICE NOOK FLANKED BY GORRGEOS BARN DOORS FOR PRIVACY,LARGE MUD ROOM /LAUNDRY ROOOM WITH ENTRANCE TO OUTSIDE.NEWER CARPET IN BASEMENT ALONG WITH HIGH BRAND NEW HIGH EFFICENCY HVAC UNIT.LARGE FAMILY ROOM WITH A FIREPLACE AND BIG WINDOWES THAT ALLOW NATURAL LIGHT. BAY WINDOW IN THE EAT-AREA SHOWING PICTURESQUE VIEWS OF THE EXPANSIVE BACK YARD.LARGE TRAVERTINE MOSAIC TILE MEDALLION IN THE FOYER FLOOR. HOME IS LOCATED 10 MINUTES TO VIENNA, 5 MINUTES TO RESTON TOWN CENTER ,5 MINUTES TO METRO, TOLL RD, 2 MINUTES TO SHOPPING ,SCHOOLS, LAKE AUDUBON AND LAKE THOREAU.
Location
State VA
County Fairfax
Zoning 370
Rooms
Basement Fully Finished, Walkout Level
Interior
Hot Water Natural Gas
Heating Forced Air
Cooling Central A/C
Fireplaces Number 1
Heat Source Natural Gas
Exterior
Parking Features Garage - Front Entry, Additional Storage Area, Garage Door Opener, Oversized
Garage Spaces 2.0
Water Access N
Accessibility None
Attached Garage 2
Total Parking Spaces 2
Garage Y
Building
Story 4
Sewer Public Sewer
Water Public
Architectural Style Colonial
Level or Stories 4
Additional Building Above Grade, Below Grade
New Construction N
Schools
Elementary Schools Hunters Woods
Middle Schools Hughes
High Schools South Lakes
School District Fairfax County Public Schools
Others
Pets Allowed Y
Senior Community No
Tax ID 0264 02 0082
Ownership Fee Simple
SqFt Source Assessor
Special Listing Condition Standard
Pets Allowed Cats OK, Dogs OK
Read Less
Want to know what your home might be worth? Contact us for a FREE valuation!

Our team is ready to help you sell your home for the highest possible price ASAP

Bought with Tamara Kemp • Redfin Corporation





