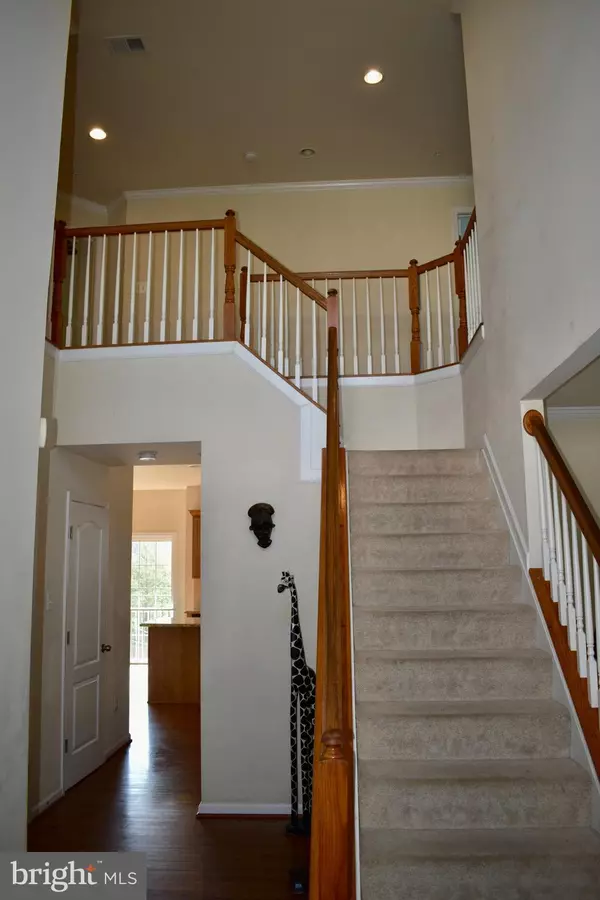$470,000
$460,000
2.2%For more information regarding the value of a property, please contact us for a free consultation.
5747 OAK CT Indian Head, MD 20640
4 Beds
4 Baths
3,027 SqFt
Key Details
Sold Price $470,000
Property Type Single Family Home
Sub Type Detached
Listing Status Sold
Purchase Type For Sale
Square Footage 3,027 sqft
Price per Sqft $155
Subdivision Hunters Brooke Sub
MLS Listing ID MDCH222724
Sold Date 05/04/21
Style Colonial
Bedrooms 4
Full Baths 3
Half Baths 1
HOA Fees $62/ann
HOA Y/N Y
Abv Grd Liv Area 3,027
Originating Board BRIGHT
Year Built 2009
Annual Tax Amount $4,629
Tax Year 2020
Property Description
Huge home with a great, floorplan and a full, unfinished, walkout basement for storage or finishing to your desire. Home is beautifully appointed with hardwoods; gourmet kitchen with granite counters, island, and wood floors. Step-down family room with gas fireplace off kitchen. THREE FULL BATHS on upper level--master bath has double vanities, water closet, soaking tub and separate shower. Each end of hall has a bath--one has double vanities and shower/tub combo; other has single vanity and shower with marble slab seat. Master bedroom has cathedral ceilings, walk-in connecting closets, and a sitting area,. "Gourmet" garage with painted speckled floors and built-in cabinetry holds two cars and the concrete driveway holds four more. Backyard is level for sports, pets, play or entertaining. Formal rooms include the office, living, and dining rooms. Brushed nickel lighting and hardware; 5 ceiling fans. Pool membership included.
Location
State MD
County Charles
Zoning WCD
Rooms
Other Rooms Living Room, Dining Room, Primary Bedroom, Sitting Room, Bedroom 2, Bedroom 3, Bedroom 4, Kitchen, Family Room, Den, Basement, Library, Foyer, 2nd Stry Fam Ovrlk, Study, Laundry, Office, Utility Room, Workshop
Basement Rear Entrance, Sump Pump, Full, Unfinished, Walkout Level
Interior
Interior Features Family Room Off Kitchen, Kitchen - Gourmet, Breakfast Area, Kitchen - Country, Kitchen - Island, Kitchen - Table Space, Dining Area, Kitchen - Eat-In, Primary Bath(s), Upgraded Countertops, Wood Floors, Floor Plan - Open, Floor Plan - Traditional
Hot Water Electric
Heating Forced Air
Cooling Ceiling Fan(s), Central A/C
Fireplaces Number 1
Equipment Washer/Dryer Hookups Only, Dishwasher, Disposal, Icemaker, Microwave, Oven/Range - Electric, Refrigerator
Fireplace Y
Appliance Washer/Dryer Hookups Only, Dishwasher, Disposal, Icemaker, Microwave, Oven/Range - Electric, Refrigerator
Heat Source Propane - Owned
Exterior
Parking Features Garage Door Opener, Garage - Front Entry
Garage Spaces 2.0
Amenities Available Baseball Field, Common Grounds, Pool - Outdoor, Soccer Field, Volleyball Courts
Water Access N
Accessibility None
Attached Garage 2
Total Parking Spaces 2
Garage Y
Building
Story 3
Sewer Public Sewer
Water Public
Architectural Style Colonial
Level or Stories 3
Additional Building Above Grade
New Construction N
Schools
School District Charles County Public Schools
Others
HOA Fee Include Trash,Pool(s)
Senior Community No
Tax ID 0910024226
Ownership Other
Security Features Security System
Special Listing Condition Standard
Read Less
Want to know what your home might be worth? Contact us for a FREE valuation!

Our team is ready to help you sell your home for the highest possible price ASAP

Bought with Janet E Jackson • Samson Properties





