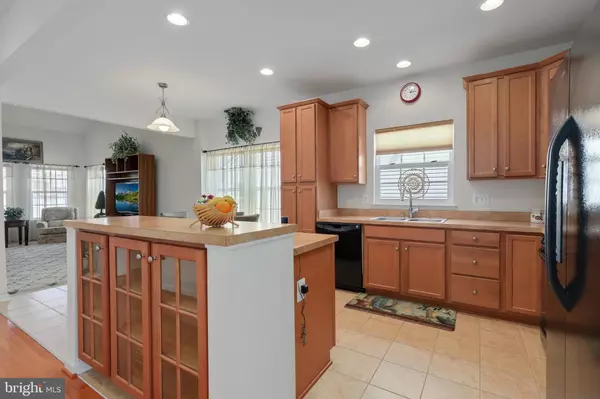$725,000
$699,900
3.6%For more information regarding the value of a property, please contact us for a free consultation.
42920 SPYDER PL Chantilly, VA 20152
4 Beds
4 Baths
3,375 SqFt
Key Details
Sold Price $725,000
Property Type Single Family Home
Sub Type Detached
Listing Status Sold
Purchase Type For Sale
Square Footage 3,375 sqft
Price per Sqft $214
Subdivision Estates At Elk Run
MLS Listing ID VALO433646
Sold Date 05/07/21
Style Traditional
Bedrooms 4
Full Baths 3
Half Baths 1
HOA Fees $94/mo
HOA Y/N Y
Abv Grd Liv Area 2,475
Originating Board BRIGHT
Year Built 2010
Annual Tax Amount $5,859
Tax Year 2021
Lot Size 6,098 Sqft
Acres 0.14
Property Description
Pristine and located in beautiful South Riding, this 4 bedroom, 3.5-bath home with rear 2-car garage is a gem! A lovely manicured garden welcomes you while the private porch out back awaits your enjoyment! This home offers a convenient main level primary suite with full bathroom and large walk-in closet. 3 light-filled and spacious bedrooms are located upstairs with overlook to the lofty family room below. The open kitchen is well-appointed to include breakfast area, island, warm maple-colored cabinets, black appliances and recessed lights. A separate formal dining room provides additional options for family and friends to gather. Downstairs, the generously sized finished basement has a brand NEW full bathroom, egress window and additional unfinished area with tons of storage space. This home is in meticulous condition and so easy to love!!
Location
State VA
County Loudoun
Zoning 05
Rooms
Basement Fully Finished
Main Level Bedrooms 1
Interior
Interior Features Ceiling Fan(s)
Hot Water Natural Gas
Heating Forced Air
Cooling Central A/C
Equipment Built-In Microwave, Cooktop, Dishwasher, Disposal, Dryer, Freezer, Refrigerator, Stove, Washer
Appliance Built-In Microwave, Cooktop, Dishwasher, Disposal, Dryer, Freezer, Refrigerator, Stove, Washer
Heat Source Natural Gas
Exterior
Water Access N
Accessibility None
Garage N
Building
Story 3
Sewer Public Sewer
Water Public
Architectural Style Traditional
Level or Stories 3
Additional Building Above Grade, Below Grade
New Construction N
Schools
School District Loudoun County Public Schools
Others
Senior Community No
Tax ID 166101236000
Ownership Fee Simple
SqFt Source Assessor
Special Listing Condition Standard
Read Less
Want to know what your home might be worth? Contact us for a FREE valuation!

Our team is ready to help you sell your home for the highest possible price ASAP

Bought with Chirayu Shah • Samson Properties





