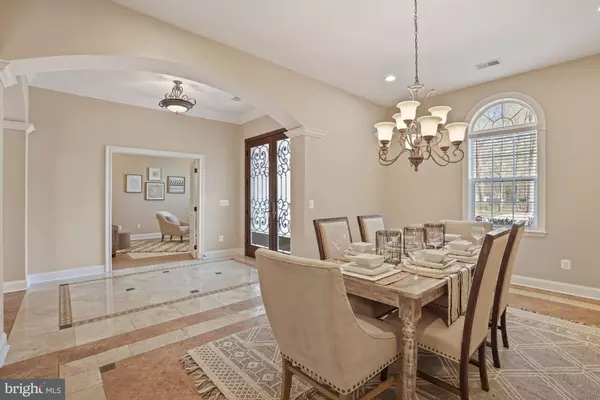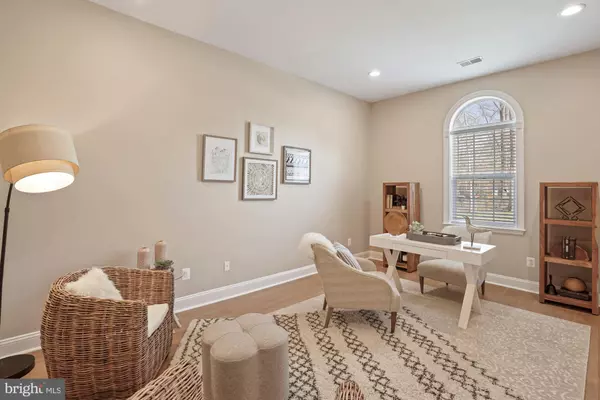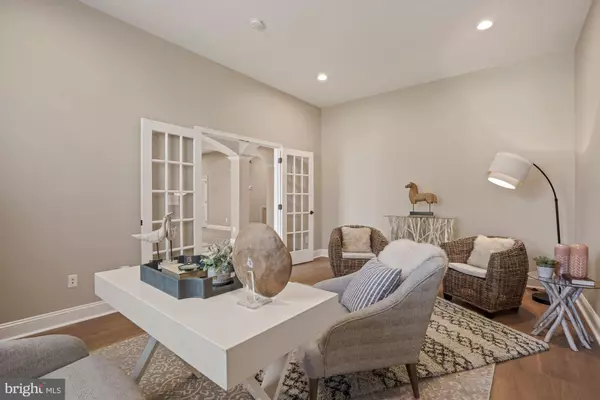$1,000,000
$999,995
For more information regarding the value of a property, please contact us for a free consultation.
7800 BELVEDERE DR Alexandria, VA 22306
5 Beds
4 Baths
4,870 SqFt
Key Details
Sold Price $1,000,000
Property Type Single Family Home
Sub Type Detached
Listing Status Sold
Purchase Type For Sale
Square Footage 4,870 sqft
Price per Sqft $205
Subdivision Hybla Valley
MLS Listing ID VAFX1184584
Sold Date 06/09/21
Style Mediterranean,Ranch/Rambler
Bedrooms 5
Full Baths 4
HOA Y/N N
Abv Grd Liv Area 4,870
Originating Board BRIGHT
Year Built 2011
Annual Tax Amount $8,292
Tax Year 2021
Lot Size 0.602 Acres
Acres 0.6
Property Description
A unique opportunity to own a showcase home featuring a rarely found one level living floorplan, conveniently located in South Alexandria. This custom rambler built in 2011 with a Mediterranean flair, perfectly blends classic architecture and quality finishes with superior space planning. The perfect layout for todays modern home lifestyle, this 5400+ SF home boasts central entertaining areas, a spacious open floorplan and zoned private spaces for daily activities for large or small family living. The floorplan features a home office, home schooling areas, room for a gym, and areas for casual relaxing and formal gatherings. The heart of the home showcases open view entertaining areas, the layout provides a great separation of space for privacy with the bedrooms flanking the side wings. Perfectly Sited on a cul-de-sac on a .60 ac level lot with rear grounds offering generous and private outdoor entertaining, easily accommodating an in-ground pool! Plenty of parking with an oversized garage and driveway parking for 6+ cars. INTERIOR FEATURES: Featured flooring combines neutral Marble with patterned inlay in the foyer and porcelain tile throughout the main living areas. The office and bedrooms are KORLOK Select wide-plank wood laminate, brand new in March 2021. Generous 10 Ft ceiling heights throughout, architectural archways, Tray ceilings in the Foyer, Living Room and Primary Suite, ceiling fans and recessed lighting in every room. FEATURED ROOMS: The center hall Foyer designed to capture unobstructed views straight through the home opens to the spacious Home Office with French doors and views of the front lawns on the right and a generously sized Dining Room on the left easily accommodating seating for 12+ guests. The Living Room centers the home with the focal point on the gas fireplace with Absolute black granite hearth and surround, and custom crafted mantel. The expansive 420 sf open style Kitchen is a chefs delight, perfect for large gatherings, adorned with classic styled finishes. An abundance of serving and prep areas include a 17 Ft Island, 45 custom Maple cabinets, Santa Cecilia granite countertops, Stainless GE Monogram appliance package with a commercial 7-burner double oven range and hood, 42 side-by-side refrigerator with ice & water door feature, microwave, and dishwasher. Directly off the Kitchen is a large Family and Breakfast Room overlooking the backyard. Flowing from the family room is a wonderful outdoor covered patio with ceiling fans, the perfect Al Fresco entertaining area. The left wing of the home features a large coat closet, a Utility Room that doubles as a storage area, a conveniently placed Laundry/Mud Room directly off the garage entry with built-in storage cabinetry with granite counters, LG Steam Washer-Dryer, and a finished storage room. Pull down stairs to the attic are located in the hallway. The left wing features three large bedrooms; One with in-suite bath, two additional bedrooms with Jack & Jill bath, all with walk-in closets and brand new flooring. All bathrooms feature Maple cabinets, granite counters and Kohler fixtures. The right wing features a hallway Full Bath off the main living area, a walk-in linen closet, Primary Suite, and the 5th Bedroom. The spacious Primary Suite captures garden views and boasts a sitting area with French doors leading to the patio, tray ceilings, and a walk-in closet with a brand new custom closet systems. A spa inspired bath is adorned in granite and porcelain tile with dual vanities, oversized shower with bench seating and seamless doors, jetted soaking tub, and separate water closet. The 5th Bedroom is exceptionally large, serves as a multi-purpose room for a second office, ideal gym, craft room, children's work or play area. South Alexandria location, walk to Inova Mt. Vernon Hospital, Farmers Market, major shopping centers, 5 miles to Ft Belvoir and Old Town Alexandria, 13 miles to DC.
Location
State VA
County Fairfax
Zoning 120
Rooms
Other Rooms Living Room, Dining Room, Primary Bedroom, Bedroom 2, Bedroom 3, Bedroom 4, Bedroom 5, Kitchen, Family Room, Foyer, Breakfast Room, Laundry, Other, Office, Storage Room, Utility Room, Bathroom 1, Bathroom 2, Bathroom 3, Bonus Room, Primary Bathroom
Main Level Bedrooms 5
Interior
Interior Features Attic, Bar, Breakfast Area, Built-Ins, Ceiling Fan(s), Dining Area, Entry Level Bedroom, Family Room Off Kitchen, Floor Plan - Open, Formal/Separate Dining Room, Kitchen - Gourmet, Kitchen - Island, Pantry, Primary Bath(s), Recessed Lighting, Soaking Tub, Stain/Lead Glass, Stall Shower, Upgraded Countertops, Walk-in Closet(s), Water Treat System, WhirlPool/HotTub, Window Treatments
Hot Water Natural Gas, Multi-tank, Tankless
Heating Forced Air, Central
Cooling Central A/C, Ceiling Fan(s)
Flooring Laminated, Wood, Marble, Tile/Brick
Fireplaces Number 1
Fireplaces Type Gas/Propane, Mantel(s), Stone
Equipment Built-In Microwave, Built-In Range, Commercial Range, Dishwasher, Disposal, Dryer, Dryer - Gas, Dryer - Front Loading, Exhaust Fan, Icemaker, Microwave, Oven - Double, Oven - Self Cleaning, Oven/Range - Gas, Range Hood, Refrigerator, Stainless Steel Appliances, Washer - Front Loading, Water Conditioner - Owned, Water Heater - High-Efficiency, Water Heater - Tankless
Furnishings No
Fireplace Y
Window Features Double Pane,Energy Efficient,Palladian
Appliance Built-In Microwave, Built-In Range, Commercial Range, Dishwasher, Disposal, Dryer, Dryer - Gas, Dryer - Front Loading, Exhaust Fan, Icemaker, Microwave, Oven - Double, Oven - Self Cleaning, Oven/Range - Gas, Range Hood, Refrigerator, Stainless Steel Appliances, Washer - Front Loading, Water Conditioner - Owned, Water Heater - High-Efficiency, Water Heater - Tankless
Heat Source Natural Gas
Exterior
Parking Features Garage - Front Entry, Garage Door Opener, Inside Access, Oversized
Garage Spaces 8.0
Fence Partially, Rear
Utilities Available Cable TV, Electric Available, Natural Gas Available, Phone Connected
Water Access N
Roof Type Asphalt
Accessibility 32\"+ wide Doors, Level Entry - Main, No Stairs, Thresholds <5/8\"
Attached Garage 2
Total Parking Spaces 8
Garage Y
Building
Lot Description Corner, Cul-de-sac, Level, No Thru Street
Story 1
Foundation Slab
Sewer Public Sewer
Water Public
Architectural Style Mediterranean, Ranch/Rambler
Level or Stories 1
Additional Building Above Grade, Below Grade
Structure Type Dry Wall
New Construction N
Schools
Elementary Schools Hollin Meadows
Middle Schools Sandburg
High Schools West Potomac
School District Fairfax County Public Schools
Others
Pets Allowed Y
Senior Community No
Tax ID 1021 06 0013A
Ownership Fee Simple
SqFt Source Assessor
Security Features Electric Alarm,Exterior Cameras,Security System
Acceptable Financing Cash, Conventional, VA
Horse Property N
Listing Terms Cash, Conventional, VA
Financing Cash,Conventional,VA
Special Listing Condition Standard
Pets Allowed No Pet Restrictions
Read Less
Want to know what your home might be worth? Contact us for a FREE valuation!

Our team is ready to help you sell your home for the highest possible price ASAP

Bought with Susan T. Gray • Coldwell Banker Realty





