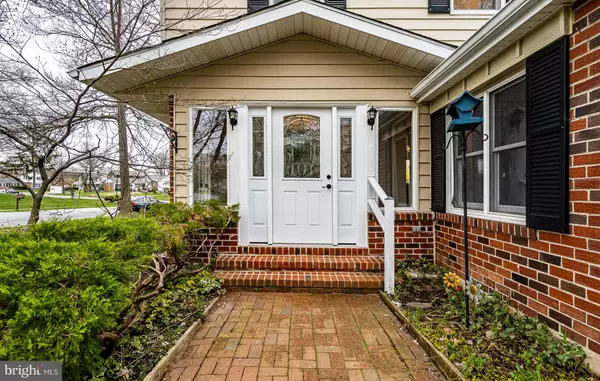$385,000
$385,000
For more information regarding the value of a property, please contact us for a free consultation.
3306 ROCKFIELD DR Wilmington, DE 19810
4 Beds
3 Baths
2,175 SqFt
Key Details
Sold Price $385,000
Property Type Condo
Sub Type Condo/Co-op
Listing Status Sold
Purchase Type For Sale
Square Footage 2,175 sqft
Price per Sqft $177
Subdivision Devonshire
MLS Listing ID DENC523898
Sold Date 05/13/21
Style Colonial
Bedrooms 4
Full Baths 2
Half Baths 1
Condo Fees $20/ann
HOA Y/N N
Abv Grd Liv Area 2,175
Originating Board BRIGHT
Year Built 1965
Annual Tax Amount $2,820
Tax Year 2020
Lot Size 0.280 Acres
Acres 0.28
Property Description
Welcome to North Wilmington community of Devonshire. Home features 4 bedrooms, with option for additional first floor 5th bedroom or office and 2.5 bath. All new white kitchen with stainless steel appliances, all new bathrooms, interior freshly painted with neutral colors, new garage door, new entry door, all new first floor flooring and carpet, new interior doors thru out, new interior lighting and fans. Upon entering foyer, pocket doors open to living room with built in cabinetry, step down into family room with wood burning fireplace, dining room, kitchen, half bath and additional room (bedroom or office) complete main floor. Main floor features brand new kitchen cabinets and stainless steel appliances in the eat-in kitchen with additional work space area. Access to large flat back yard thru sliders from the kitchen or the family room. The second level features a generous size master bedroom with large closet and an brand new ensuite full bath. Three additional nicely sized bedrooms share the newly remodeled full hall bath with tub and shower. This home offers plenty of storage with garage and large unfinished basement. Home is located in the heart of North Wilmington close to shopping, parks, restaurants, and major highways with a school feeder to Hanby, Springer, & Concord.
Location
State DE
County New Castle
Area Brandywine (30901)
Zoning NC10
Rooms
Other Rooms Living Room, Dining Room, Primary Bedroom, Bedroom 2, Bedroom 4, Kitchen, Family Room, Bathroom 3, Bonus Room
Basement Unfinished
Interior
Hot Water Natural Gas
Heating Forced Air
Cooling Central A/C
Heat Source Natural Gas
Exterior
Garage Garage - Front Entry
Garage Spaces 3.0
Waterfront N
Water Access N
Accessibility None
Parking Type Attached Garage, Driveway
Attached Garage 1
Total Parking Spaces 3
Garage Y
Building
Story 2
Sewer Public Sewer
Water Public
Architectural Style Colonial
Level or Stories 2
Additional Building Above Grade, Below Grade
New Construction N
Schools
School District Brandywine
Others
Senior Community No
Tax ID 06-020.00-128
Ownership Fee Simple
SqFt Source Estimated
Acceptable Financing Cash, Conventional
Listing Terms Cash, Conventional
Financing Cash,Conventional
Special Listing Condition Standard
Read Less
Want to know what your home might be worth? Contact us for a FREE valuation!

Our team is ready to help you sell your home for the highest possible price ASAP

Bought with Vincent Garman • Compass






