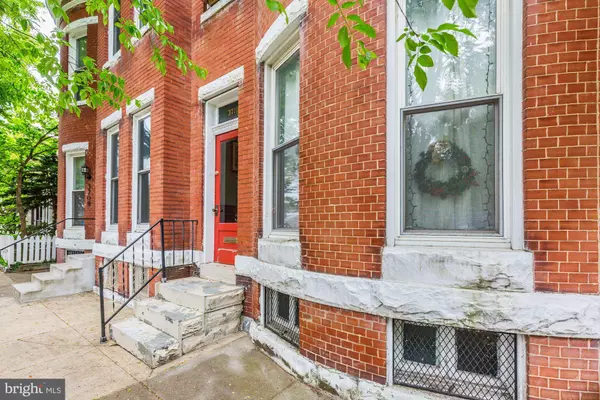$240,000
$233,000
3.0%For more information regarding the value of a property, please contact us for a free consultation.
3710 HICKORY AVE Baltimore, MD 21211
3 Beds
1 Bath
1,308 SqFt
Key Details
Sold Price $240,000
Property Type Townhouse
Sub Type Interior Row/Townhouse
Listing Status Sold
Purchase Type For Sale
Square Footage 1,308 sqft
Price per Sqft $183
Subdivision Hampden Historic District
MLS Listing ID MDBA510930
Sold Date 07/13/20
Style Colonial
Bedrooms 3
Full Baths 1
HOA Y/N N
Abv Grd Liv Area 1,308
Originating Board BRIGHT
Year Built 1920
Annual Tax Amount $4,580
Tax Year 2019
Lot Size 2,025 Sqft
Acres 0.05
Property Description
Three bedroom rowhome boasting lofty windows, light filled interiors, and design-inspired features throughout! Custom countertops made from rare Bubinga wood from Africa; Countertops featuring slots for chef s knives; Custom cork flooring from Germany with floor lighting; Striking exposed brick wall; Full bath with steam shower, Bamboo floors, walls, and ceiling; Built-in shelving; Rubber roof with four inches of insulation; Exterior Features: Screened Porch with Ceiling Fan, Brick Patio, Fenced Rear, Parking Pad, Sidewalks, Street Lights, and Landscaped Grounds. Community Amenities: Enjoy being in close proximity to abundant shopping, dining, and entertainment options at the Avenue in Hampden, Woodbury Kitchen, La Cuchara, Artifact Coffee, Baltimore s Inner Harbor, JHU Homewood, the National Aquarium, Camden Yards, and M&T Stadium. Outdoor recreation awaits you just minutes away at the Baltimore Zoo, Druid Hill Park, and Roosevelt Park. Convenient commuter routes include I-83, I-695, and I-95. http://spws.homevisit.com/mls/296590
Location
State MD
County Baltimore City
Zoning R-6
Rooms
Other Rooms Living Room, Dining Room, Primary Bedroom, Bedroom 2, Bedroom 3, Kitchen, Foyer, Storage Room
Basement Connecting Stairway, Full, Interior Access, Outside Entrance, Rear Entrance, Unfinished, Walkout Level, Windows
Interior
Interior Features Breakfast Area, Built-Ins, Ceiling Fan(s), Crown Moldings, Dining Area, Floor Plan - Open, Kitchen - Eat-In, Kitchen - Table Space, Wood Floors
Hot Water Natural Gas
Heating Hot Water, Radiator
Cooling Ceiling Fan(s), Window Unit(s)
Flooring Hardwood, Wood, Other
Equipment Dishwasher, Dryer, Icemaker, Oven - Self Cleaning, Oven - Single, Oven/Range - Gas, Refrigerator, Stove, Washer, Water Heater
Fireplace N
Window Features Transom
Appliance Dishwasher, Dryer, Icemaker, Oven - Self Cleaning, Oven - Single, Oven/Range - Gas, Refrigerator, Stove, Washer, Water Heater
Heat Source Natural Gas
Laundry Has Laundry, Lower Floor
Exterior
Exterior Feature Brick, Deck(s), Patio(s), Porch(es), Screened
Fence Rear
Waterfront N
Water Access N
View City, Garden/Lawn
Accessibility Other
Porch Brick, Deck(s), Patio(s), Porch(es), Screened
Parking Type On Street, Other
Garage N
Building
Lot Description Landscaping, Level
Story 3
Sewer Public Sewer
Water Public
Architectural Style Colonial
Level or Stories 3
Additional Building Above Grade, Below Grade
Structure Type 9'+ Ceilings,Brick,Dry Wall,High,Wood Walls
New Construction N
Schools
Elementary Schools Call School Board
Middle Schools Call School Board
High Schools Call School Board
School District Baltimore City Public Schools
Others
Senior Community No
Tax ID 0313023552 032
Ownership Fee Simple
SqFt Source Estimated
Security Features Main Entrance Lock,Smoke Detector
Special Listing Condition Standard
Read Less
Want to know what your home might be worth? Contact us for a FREE valuation!

Our team is ready to help you sell your home for the highest possible price ASAP

Bought with Jesse Blumberg • Pickwick Realty






