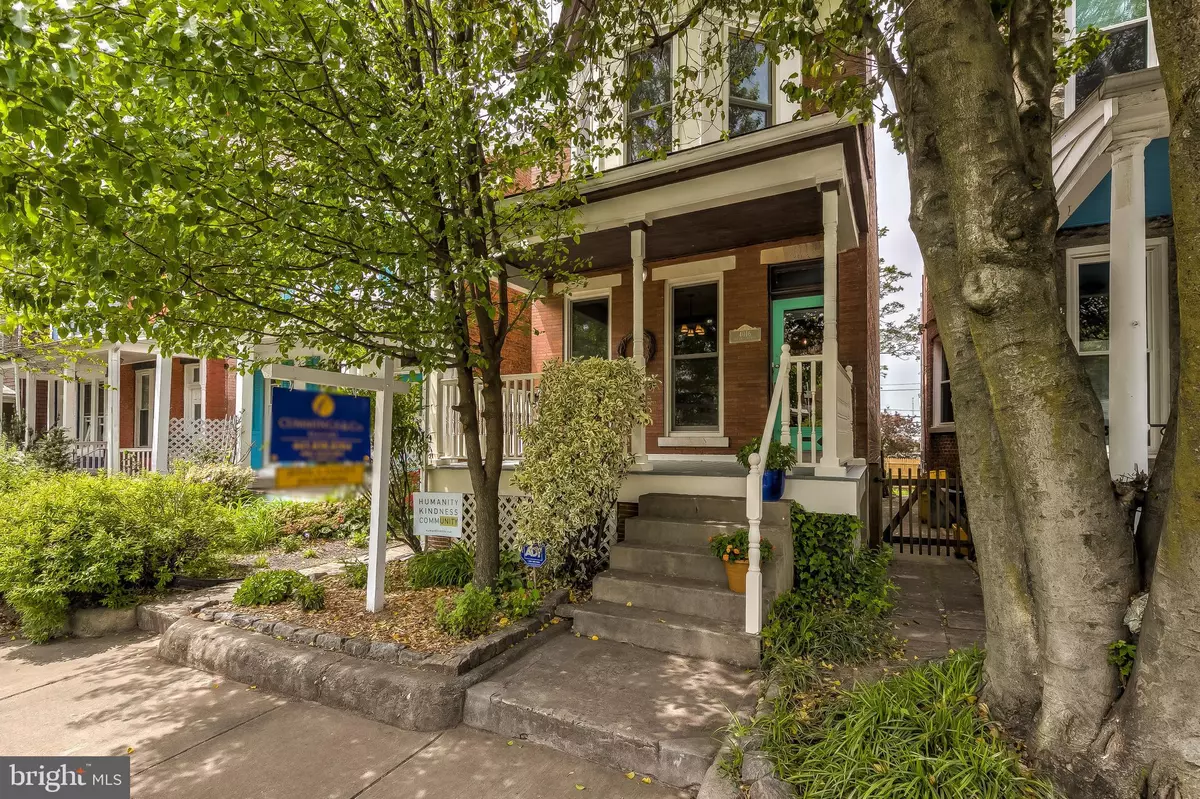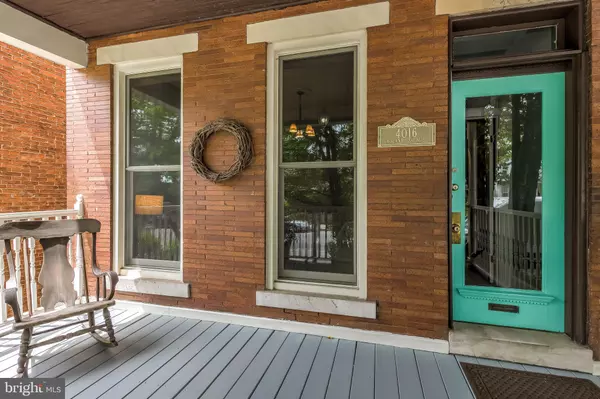$330,000
$325,000
1.5%For more information regarding the value of a property, please contact us for a free consultation.
4016 ROLAND AVE Baltimore, MD 21211
4 Beds
2 Baths
1,696 SqFt
Key Details
Sold Price $330,000
Property Type Single Family Home
Sub Type Detached
Listing Status Sold
Purchase Type For Sale
Square Footage 1,696 sqft
Price per Sqft $194
Subdivision Hampden Historic District
MLS Listing ID MDBA507804
Sold Date 07/01/20
Style Traditional
Bedrooms 4
Full Baths 1
Half Baths 1
HOA Y/N N
Abv Grd Liv Area 1,696
Originating Board BRIGHT
Year Built 1880
Annual Tax Amount $5,916
Tax Year 2019
Lot Size 2,100 Sqft
Acres 0.05
Property Description
COVID-19: Please make sure you are following all CDC protocols and keeping all of our clients healthy and safe. If you are conducting an in-person showing, please make sure to wear gloves and face masks. Try to limit the amount of surfaces you touch. We have a video walkthrough tour for our listings as a courtesy for you to view the property from the comfort of your home. Due to concerns about COVID-19 and as a courtesy to all parties, please do not schedule or attend showings if anyone in your party is not feeling well and/or exhibits cold/flu-like symptoms or has been exposed to the virus. In real estate, its all about LOCATION, LOCATION, LOCATION! Fantastic DETACHED Porchfront Victorian in the "HamRol" section of Upper Hampden between University and W. 40th. Lots of original details are still intact. Very spacious with 1696 sq ft, 4 Bedrooms, 1.5 Updated Baths, Front & Back Staircase, Updated Kitchen with gorgeous custom wood countertops, Enclosed Sun Porch is perfect for a breakfast room or playroom. ALL NEW Anderson Windows, Custom Shades, Gas Heat Radiator Heat, Fenced Rear Yard, Front Porch. The walkout basement is unfinished but perfect for storage, workshop or additional space to expand into in the future. Walk to everything from this coveted location near the new Rotunda, Giant, and Hampden Restaurants and Shopping. Zoned for the brand new Blue Ribbon Medfield Heights Elementary School opening January 2021!
Location
State MD
County Baltimore City
Zoning R-5
Rooms
Other Rooms Living Room, Dining Room, Bedroom 2, Bedroom 4, Kitchen, Basement, Breakfast Room, Bedroom 1, Bathroom 3, Full Bath, Half Bath
Basement Unfinished, Walkout Level
Interior
Interior Features Floor Plan - Traditional, Formal/Separate Dining Room, Wood Floors, Breakfast Area, Carpet, Kitchen - Gourmet, Kitchen - Island
Hot Water Natural Gas
Heating Radiator
Cooling Window Unit(s)
Flooring Carpet, Hardwood, Ceramic Tile
Equipment Dishwasher, Disposal, Dryer, Refrigerator, Stove, Washer, Water Heater
Fireplace N
Window Features Double Pane
Appliance Dishwasher, Disposal, Dryer, Refrigerator, Stove, Washer, Water Heater
Heat Source Natural Gas
Laundry Basement
Exterior
Waterfront N
Water Access N
Accessibility None
Parking Type None
Garage N
Building
Story 3
Sewer Public Sewer
Water Public
Architectural Style Traditional
Level or Stories 3
Additional Building Above Grade, Below Grade
Structure Type Plaster Walls
New Construction N
Schools
Elementary Schools Medfield Heights
Middle Schools Roland Park
School District Baltimore City Public Schools
Others
Senior Community No
Tax ID 0313023591 009
Ownership Fee Simple
SqFt Source Estimated
Special Listing Condition Standard
Read Less
Want to know what your home might be worth? Contact us for a FREE valuation!

Our team is ready to help you sell your home for the highest possible price ASAP

Bought with James T Weiskerger • Next Step Realty






