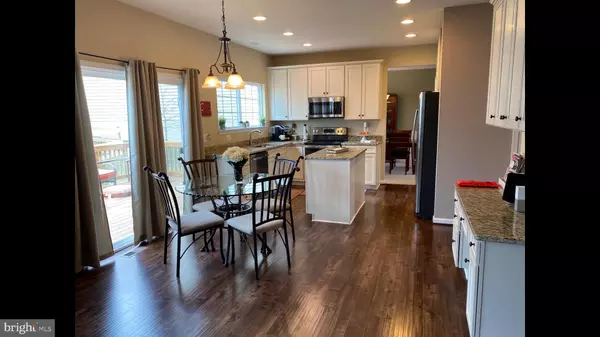$472,000
$467,500
1.0%For more information regarding the value of a property, please contact us for a free consultation.
35512 HUDSON ST Round Hill, VA 20141
4 Beds
3 Baths
2,953 SqFt
Key Details
Sold Price $472,000
Property Type Single Family Home
Sub Type Detached
Listing Status Sold
Purchase Type For Sale
Square Footage 2,953 sqft
Price per Sqft $159
Subdivision Mountain Valley
MLS Listing ID VALO401794
Sold Date 03/05/20
Style Colonial
Bedrooms 4
Full Baths 2
Half Baths 1
HOA Fees $65/mo
HOA Y/N Y
Abv Grd Liv Area 2,148
Originating Board BRIGHT
Year Built 2016
Annual Tax Amount $4,536
Tax Year 2019
Lot Size 6,098 Sqft
Acres 0.14
Property Description
MORE PHOTOS COMING, don't you worry!! I am excited to present such a beautiful home in the desirable community of Mountain Valley in Round Hill. This Dakota model was built by K Hovnanian Homes in 2016 and is MOVE-IN ready! 4 Bedrooms upstairs, with a lovely master bathroom with a separate shower and soaking tub! Main level boasts an open concept floor-plan with the eat-in kitchen and family room, with a deck right off of the kitchen for chilling and grilling. This house had many builder upgrades when designing it! Gorgeous off-white cabinets, stainless steel appliances, granite countertops and beautiful scratch-resistant laminate wood flooring! Family room has a cozy gas fireplace for entertaining and watching movies right off of the kitchen! Also featuring a separate dining room and living room! FinishedRecreation room in Basement! Main level laundry and a 2 car garage!
Location
State VA
County Loudoun
Zoning 01
Rooms
Other Rooms Living Room, Dining Room, Kitchen, Family Room, Recreation Room
Basement Full
Interior
Interior Features Breakfast Area, Carpet, Ceiling Fan(s), Combination Dining/Living, Dining Area, Family Room Off Kitchen, Floor Plan - Open, Formal/Separate Dining Room, Kitchen - Eat-In, Kitchen - Island, Kitchen - Table Space, Primary Bath(s), Pantry, Recessed Lighting, Soaking Tub, Stall Shower, Tub Shower, Upgraded Countertops, Walk-in Closet(s)
Heating Central
Cooling Ceiling Fan(s), Central A/C, Programmable Thermostat
Fireplaces Number 1
Fireplaces Type Gas/Propane, Insert, Mantel(s)
Equipment Built-In Microwave, Dishwasher, Disposal, Icemaker, Oven - Single, Oven/Range - Electric, Refrigerator, Stainless Steel Appliances
Fireplace Y
Appliance Built-In Microwave, Dishwasher, Disposal, Icemaker, Oven - Single, Oven/Range - Electric, Refrigerator, Stainless Steel Appliances
Heat Source Central, Natural Gas
Laundry Hookup, Main Floor
Exterior
Parking Features Garage - Side Entry, Garage Door Opener
Garage Spaces 2.0
Amenities Available Basketball Courts, Jog/Walk Path, Tot Lots/Playground
Water Access N
Roof Type Asphalt
Accessibility None
Attached Garage 2
Total Parking Spaces 2
Garage Y
Building
Story 3+
Sewer Public Septic, Public Sewer
Water Public
Architectural Style Colonial
Level or Stories 3+
Additional Building Above Grade, Below Grade
Structure Type Dry Wall
New Construction N
Schools
Elementary Schools Round Hill
Middle Schools Harmony
High Schools Woodgrove
School District Loudoun County Public Schools
Others
HOA Fee Include Common Area Maintenance,Snow Removal,Trash
Senior Community No
Tax ID 583181685000
Ownership Fee Simple
SqFt Source Estimated
Acceptable Financing Cash, Conventional, FHA, VA, VHDA
Horse Property N
Listing Terms Cash, Conventional, FHA, VA, VHDA
Financing Cash,Conventional,FHA,VA,VHDA
Special Listing Condition Standard
Read Less
Want to know what your home might be worth? Contact us for a FREE valuation!

Our team is ready to help you sell your home for the highest possible price ASAP

Bought with Christopher J Rawls • Pearson Smith Realty, LLC


