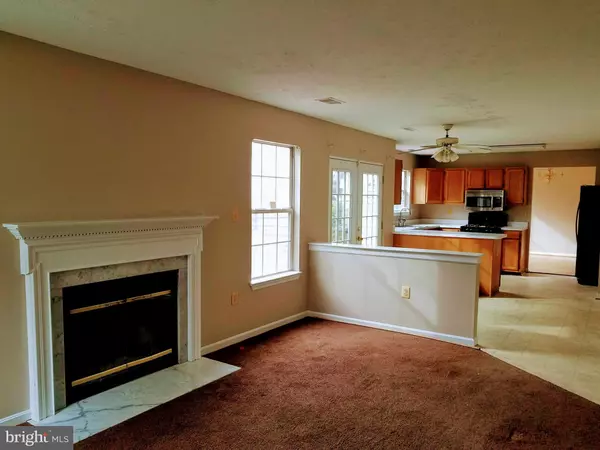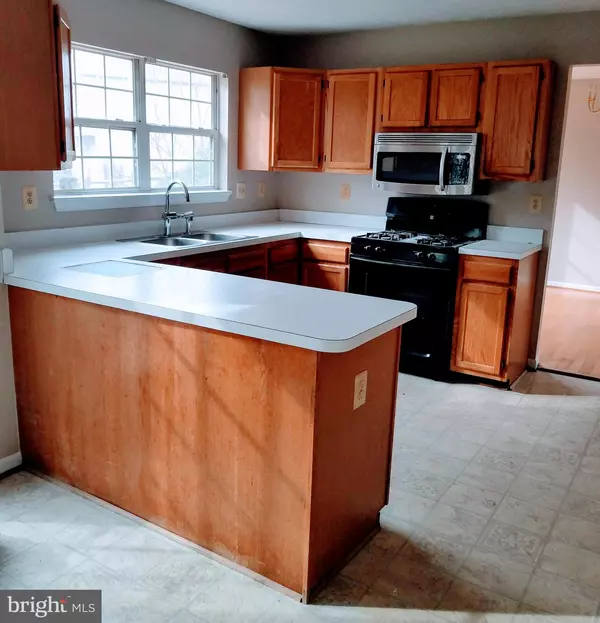$359,900
$359,900
For more information regarding the value of a property, please contact us for a free consultation.
5114 MARLIN CT Waldorf, MD 20603
4 Beds
3 Baths
2,094 SqFt
Key Details
Sold Price $359,900
Property Type Single Family Home
Sub Type Detached
Listing Status Sold
Purchase Type For Sale
Square Footage 2,094 sqft
Price per Sqft $171
Subdivision Dorchester Neighborhood
MLS Listing ID MDCH210836
Sold Date 06/24/20
Style Colonial
Bedrooms 4
Full Baths 2
Half Baths 1
HOA Fees $52
HOA Y/N Y
Abv Grd Liv Area 2,094
Originating Board BRIGHT
Year Built 1994
Annual Tax Amount $3,565
Tax Year 2020
Lot Size 10,184 Sqft
Acres 0.23
Property Description
Traditional Colonial w/Community Lake View*Hardwood Floors in Living Rm, Dining Rm, Foyer,Hallway and Grand Staircase* Open Kitchen to Breakfast Nook with Brand New Flooring*Open to Family Room*Newer Appliances*Newer Roof*Brand New Carpeting in Family Room and Bedroom #4*New Lighting Fixtures*Master Bedroom En Suite*Master Bedroom Bath with Jetted Soaking Tub, Double Vanity, Separate Ceramic Shower*Walk In Closet*Second Closet in MBR*Bedroom Level Laundry*Fenced Rear Yard Backs to Wooded Common Area with Access to Jogging/Bike Trail*Quick Walk To Community Center w/Amazing Playground, Pool and Meeting Center*Walking Distance to Library, Stores, Movie Theater, Mall and Public and Commuter Transportation*All Schools Provide County Bus Service including North Point (by application)*Efficient and Economical Natural Gas Heat & Cooking*Purchase with Delayed Settlement Considered with Strong Buyer*Great Location to Commute 18 miles to Joint Base Andrews*22 miles to Joint Base Bolling*25miles to Downtown DC.*Commuting Distance to Indian Head, Dahlgren, Lexington Park.*Solid Home in Great Location*
Location
State MD
County Charles
Zoning PUD
Rooms
Other Rooms Living Room, Dining Room, Kitchen, Family Room, Foyer
Interior
Interior Features Breakfast Area, Carpet, Ceiling Fan(s), Family Room Off Kitchen, Floor Plan - Traditional, Formal/Separate Dining Room, Kitchen - Eat-In, Primary Bath(s), Recessed Lighting, Soaking Tub, Stall Shower, Walk-in Closet(s), Wood Floors
Hot Water Electric
Cooling Central A/C, Ceiling Fan(s)
Flooring Hardwood, Carpet, Vinyl
Fireplaces Number 1
Fireplaces Type Wood, Metal, Screen
Equipment Built-In Microwave, Dishwasher, Disposal, Dryer, Dryer - Electric, Dryer - Front Loading, Energy Efficient Appliances, Exhaust Fan, Icemaker, Microwave, Oven - Self Cleaning, Oven/Range - Gas, Refrigerator, Stove, Washer, Water Heater
Fireplace Y
Window Features Insulated
Appliance Built-In Microwave, Dishwasher, Disposal, Dryer, Dryer - Electric, Dryer - Front Loading, Energy Efficient Appliances, Exhaust Fan, Icemaker, Microwave, Oven - Self Cleaning, Oven/Range - Gas, Refrigerator, Stove, Washer, Water Heater
Heat Source Natural Gas
Laundry Upper Floor
Exterior
Exterior Feature Patio(s)
Garage Garage - Front Entry, Garage Door Opener, Inside Access
Garage Spaces 2.0
Fence Split Rail, Rear
Utilities Available Cable TV Available, Fiber Optics Available, Natural Gas Available, Phone Available
Amenities Available Bike Trail, Common Grounds, Community Center, Jog/Walk Path, Lake, Meeting Room, Party Room, Picnic Area, Pool - Outdoor, Swimming Pool, Tennis Courts, Tot Lots/Playground
Waterfront N
Water Access N
View Lake
Roof Type Composite
Street Surface Black Top
Accessibility None
Porch Patio(s)
Road Frontage City/County
Parking Type Attached Garage, Driveway, Off Street, On Street
Attached Garage 2
Total Parking Spaces 2
Garage Y
Building
Lot Description Backs to Trees, Backs - Parkland, Flag, PUD
Story 2
Foundation Slab
Sewer Public Sewer
Water Public
Architectural Style Colonial
Level or Stories 2
Additional Building Above Grade, Below Grade
New Construction N
Schools
Middle Schools Theodore G. Davis
High Schools Westlake
School District Charles County Public Schools
Others
HOA Fee Include Management,Pool(s),Recreation Facility,Reserve Funds,Underlying Mortgage
Senior Community No
Tax ID 0906214339
Ownership Fee Simple
SqFt Source Assessor
Acceptable Financing FHA, Conventional, Cash, VA
Listing Terms FHA, Conventional, Cash, VA
Financing FHA,Conventional,Cash,VA
Special Listing Condition Standard
Read Less
Want to know what your home might be worth? Contact us for a FREE valuation!

Our team is ready to help you sell your home for the highest possible price ASAP

Bought with Saa S Alpha-Kpetewama • Bennett Realty Solutions






