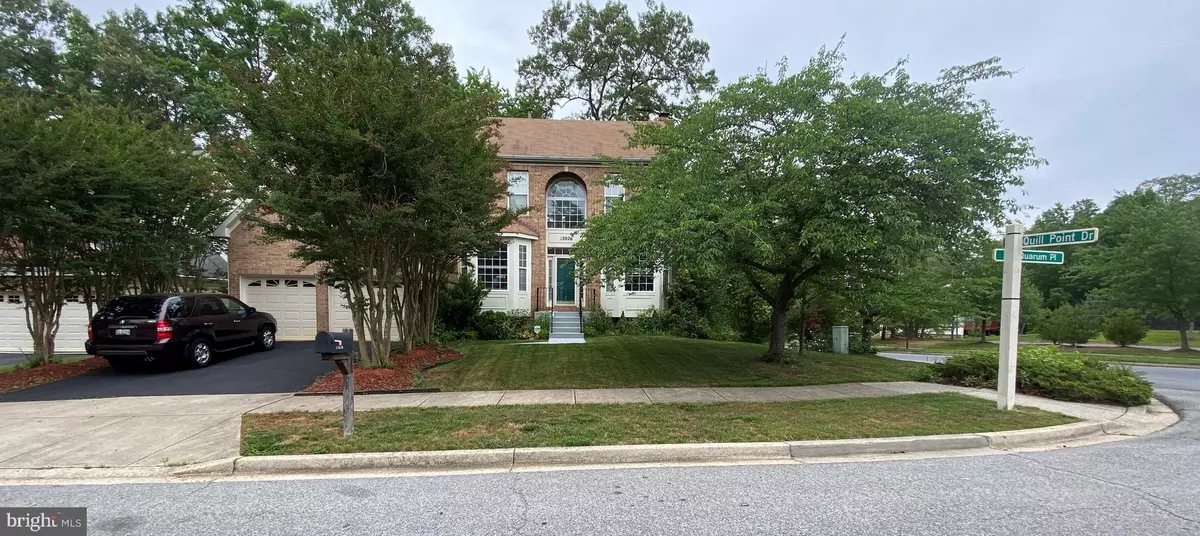$550,000
$549,900
For more information regarding the value of a property, please contact us for a free consultation.
12026 QUARUM PL Bowie, MD 20720
4 Beds
4 Baths
2,588 SqFt
Key Details
Sold Price $550,000
Property Type Single Family Home
Sub Type Detached
Listing Status Sold
Purchase Type For Sale
Square Footage 2,588 sqft
Price per Sqft $212
Subdivision Northridge Plat 17
MLS Listing ID MDPG608492
Sold Date 07/28/21
Style Colonial,Contemporary,Traditional
Bedrooms 4
Full Baths 3
Half Baths 1
HOA Fees $56/mo
HOA Y/N Y
Abv Grd Liv Area 2,588
Originating Board BRIGHT
Year Built 1994
Annual Tax Amount $7,183
Tax Year 2021
Lot Size 7,466 Sqft
Acres 0.17
Property Description
Location, location, location! This is a beautiful single family home with 4 bedrooms, 3.5 bathrooms, and a 2-car garage in the sought-after community of Northridge. The home features hardwood floors, ceramic tile, bay windows, stainless steel appliances, a fireplace, and skylights for natural light. The first level has an office near the kitchen (perfect location to grab a quick bite between your Zoom calls). The staircase separates the kitchen and family room with a spacious design that allows you to see from room to room. It's a great atmosphere for hosting friends and family. There is a large deck that you access from the kitchen - perfect for barbequing or relaxing after work. The basement has a full bathroom, kitchenette, living room, walk-in closet, and can be rented as a student efficiency because of its own separate entrance. Great extra source of income or private space for guests who come to visit! It sits on a peaceful CORNER LOT (Very Rare) right across the street from the clubhouse, pool, tennis courts, and playground. THIS ONE WILL NOT LAST LONG!!! SELLER PREFERS CONVENTIONAL OR CASH BUYERS.
Location
State MD
County Prince Georges
Zoning RS
Rooms
Other Rooms Living Room, Dining Room, Bedroom 2, Bedroom 3, Bedroom 4, Kitchen, Family Room, Foyer, Bedroom 1, Office, Storage Room, Utility Room, Bathroom 1, Bathroom 2, Bathroom 3, Full Bath
Basement Connecting Stairway, Daylight, Partial, Full, Heated, Improved, Outside Entrance, Partially Finished, Poured Concrete, Rear Entrance, Space For Rooms, Sump Pump, Walkout Level, Windows
Interior
Interior Features 2nd Kitchen, Carpet, Crown Moldings, Dining Area, Efficiency, Family Room Off Kitchen, Floor Plan - Open, Floor Plan - Traditional, Kitchen - Eat-In, Kitchen - Efficiency, Kitchen - Gourmet, Kitchen - Island, Kitchen - Table Space, Pantry, Skylight(s), Soaking Tub, Sprinkler System, Stall Shower, Store/Office, Upgraded Countertops, Walk-in Closet(s), Window Treatments, Wood Floors
Hot Water Natural Gas
Heating Forced Air
Cooling Central A/C
Flooring Hardwood, Ceramic Tile, Carpet, Laminated
Fireplaces Number 1
Fireplaces Type Fireplace - Glass Doors
Equipment Built-In Microwave, Dishwasher, Disposal, Dryer, Dryer - Gas, Oven - Single, Oven/Range - Gas, Stainless Steel Appliances, Washer, Water Heater
Furnishings No
Fireplace Y
Window Features Bay/Bow,Screens,Skylights
Appliance Built-In Microwave, Dishwasher, Disposal, Dryer, Dryer - Gas, Oven - Single, Oven/Range - Gas, Stainless Steel Appliances, Washer, Water Heater
Heat Source Natural Gas
Laundry Lower Floor, Basement, Washer In Unit, Dryer In Unit
Exterior
Exterior Feature Deck(s), Porch(es)
Parking Features Garage - Front Entry, Garage Door Opener, Inside Access
Garage Spaces 2.0
Fence Privacy, Rear, Wood
Amenities Available Club House, Tennis Courts, Swimming Pool
Water Access N
Accessibility None
Porch Deck(s), Porch(es)
Attached Garage 2
Total Parking Spaces 2
Garage Y
Building
Lot Description Corner, Front Yard, Landscaping, Level, Partly Wooded, Rear Yard, SideYard(s)
Story 3
Sewer Public Sewer
Water Public
Architectural Style Colonial, Contemporary, Traditional
Level or Stories 3
Additional Building Above Grade, Below Grade
Structure Type Dry Wall,2 Story Ceilings,Cathedral Ceilings
New Construction N
Schools
Elementary Schools Call School Board
Middle Schools Call School Board
High Schools Call School Board
School District Prince George'S County Public Schools
Others
Pets Allowed Y
HOA Fee Include Common Area Maintenance,Pool(s),Recreation Facility,Trash
Senior Community No
Tax ID 17141599141
Ownership Fee Simple
SqFt Source Assessor
Security Features Electric Alarm,Security System,Smoke Detector,Sprinkler System - Indoor
Acceptable Financing Cash, Conventional, FHA, VA
Horse Property N
Listing Terms Cash, Conventional, FHA, VA
Financing Cash,Conventional,FHA,VA
Special Listing Condition Standard
Pets Allowed Case by Case Basis
Read Less
Want to know what your home might be worth? Contact us for a FREE valuation!

Our team is ready to help you sell your home for the highest possible price ASAP

Bought with ROGER MOMJAH • BEMAX HOMES





