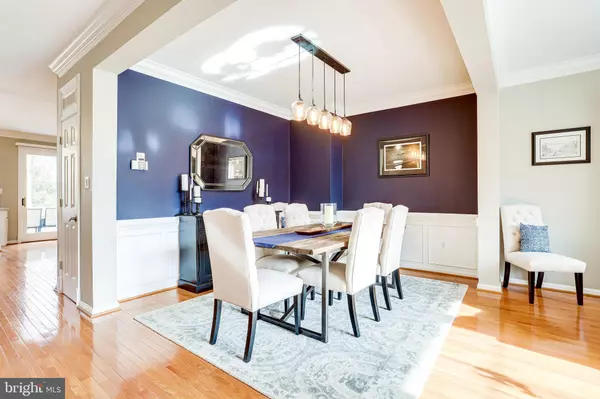$613,000
$580,000
5.7%For more information regarding the value of a property, please contact us for a free consultation.
47614 LOWELAND TER Sterling, VA 20165
3 Beds
3 Baths
2,348 SqFt
Key Details
Sold Price $613,000
Property Type Townhouse
Sub Type Interior Row/Townhouse
Listing Status Sold
Purchase Type For Sale
Square Footage 2,348 sqft
Price per Sqft $261
Subdivision Lowes Island
MLS Listing ID VALO430284
Sold Date 03/15/21
Style Traditional
Bedrooms 3
Full Baths 2
Half Baths 1
HOA Fees $87/mo
HOA Y/N Y
Abv Grd Liv Area 2,348
Originating Board BRIGHT
Year Built 1996
Annual Tax Amount $5,094
Tax Year 2021
Lot Size 1,742 Sqft
Acres 0.04
Property Description
This Biltmore model in Lowes Island townhouse is a perfect 10! Move in and relax with 3 roomy bedrooms, 2.5 baths, 2 car garage and 2,348 square feet of finished living space with updates galore. The main level features an open living/dining floor plan and an open kitchen with family room space all highlighted by hard wood floors and beautiful molding. The kitchen has been tastefully updated with Arabescus white marble counters, stainless steel appliances including a wine fridge, subway tile backsplash and recessed lighting. A fantastic center island with a breakfast bar has updated pendant lighting. Great pantry space completes this picture. Sliding glass doors provide access out to the private composite deck that overlooks mature trees. A family room off the kitchen with crown and chair molding is the perfect spot to lounge with a good book. The upper level includes 3 spacious bedrooms with neutral carpeting and 2 full baths including the primary bedroom suite. A welcome personal retreat with tray ceiling, large walk-in closet with custom organizers and NEW luxury private bath. The recently renovated primary bath features a dual sink vanity, oversized walk-in shower with frameless doors, free-standing soaking tub and modern lighting. Convenient upper level laundry makes that chore a breeze. Stretch all you want theres more! The fully finished walk-out lower level with 10 ceilings has a large rec room with cozy corner gas fireplace. Great storage is available in the walk-in closet or make plans to turn it into a half bath. Move outdoors to the private, fenced-in yard with a brick paver patio and backing to trees/common area. This home is walking distance to the community pool, tennis courts and several walking paths. Enjoy the other community amenities including tot lots, fitness centers and club houses. And super convenient with easy access to nearby stores and restaurants. Location, location, location! A commuters dream, this home is located just minutes to Rt 7, Rt 28, Fairfax Co Parkway, Dulles Toll Rd, Dulles Airport, Loudoun Metro Bus connection and so much more. New roof-2018. New hot water heater-2017.
Location
State VA
County Loudoun
Zoning 18
Direction Southeast
Rooms
Other Rooms Living Room, Dining Room, Primary Bedroom, Bedroom 2, Bedroom 3, Kitchen, Family Room, Recreation Room
Basement Daylight, Partial, Fully Finished, Garage Access, Heated, Interior Access, Outside Entrance, Rear Entrance, Walkout Level, Windows
Interior
Interior Features Breakfast Area, Carpet, Ceiling Fan(s), Chair Railings, Combination Dining/Living, Crown Moldings, Dining Area, Family Room Off Kitchen, Floor Plan - Open, Kitchen - Eat-In, Kitchen - Gourmet, Kitchen - Island, Pantry, Primary Bath(s), Recessed Lighting, Tub Shower, Upgraded Countertops, Walk-in Closet(s), Window Treatments, Wood Floors, Kitchen - Table Space, Formal/Separate Dining Room, Soaking Tub
Hot Water Natural Gas
Heating Forced Air
Cooling Ceiling Fan(s), Central A/C, Programmable Thermostat
Flooring Ceramic Tile, Hardwood, Carpet
Fireplaces Number 1
Fireplaces Type Corner, Gas/Propane
Equipment Built-In Microwave, Dishwasher, Disposal, Dryer, Exhaust Fan, Microwave, Oven/Range - Gas, Refrigerator, Stainless Steel Appliances, Washer
Furnishings No
Fireplace Y
Window Features Double Pane,Screens
Appliance Built-In Microwave, Dishwasher, Disposal, Dryer, Exhaust Fan, Microwave, Oven/Range - Gas, Refrigerator, Stainless Steel Appliances, Washer
Heat Source Natural Gas
Laundry Dryer In Unit, Washer In Unit, Upper Floor
Exterior
Exterior Feature Deck(s), Patio(s)
Parking Features Garage - Front Entry, Garage Door Opener, Inside Access
Garage Spaces 4.0
Fence Rear, Wood
Utilities Available Cable TV Available, Electric Available, Natural Gas Available, Phone Available, Sewer Available, Water Available
Amenities Available Basketball Courts, Club House, Common Grounds, Exercise Room, Fitness Center, Jog/Walk Path, Meeting Room, Party Room, Pool - Outdoor, Swimming Pool, Tennis Courts, Tot Lots/Playground
Water Access N
View Trees/Woods
Accessibility None
Porch Deck(s), Patio(s)
Attached Garage 2
Total Parking Spaces 4
Garage Y
Building
Lot Description Backs to Trees, Landscaping, Private, Rear Yard, Trees/Wooded
Story 3
Sewer Public Sewer
Water Public
Architectural Style Traditional
Level or Stories 3
Additional Building Above Grade, Below Grade
Structure Type Dry Wall,9'+ Ceilings,Tray Ceilings,Vaulted Ceilings
New Construction N
Schools
Elementary Schools Lowes Island
Middle Schools Seneca Ridge
High Schools Dominion
School District Loudoun County Public Schools
Others
Pets Allowed Y
HOA Fee Include Common Area Maintenance,Management,Pool(s),Recreation Facility,Reserve Funds,Road Maintenance,Snow Removal,Trash
Senior Community No
Tax ID 006291352000
Ownership Fee Simple
SqFt Source Assessor
Security Features Main Entrance Lock,Smoke Detector
Acceptable Financing Cash, Conventional, FHA, VA
Horse Property N
Listing Terms Cash, Conventional, FHA, VA
Financing Cash,Conventional,FHA,VA
Special Listing Condition Standard
Pets Allowed No Pet Restrictions
Read Less
Want to know what your home might be worth? Contact us for a FREE valuation!

Our team is ready to help you sell your home for the highest possible price ASAP

Bought with Orna Simpson • Keller Williams Realty





