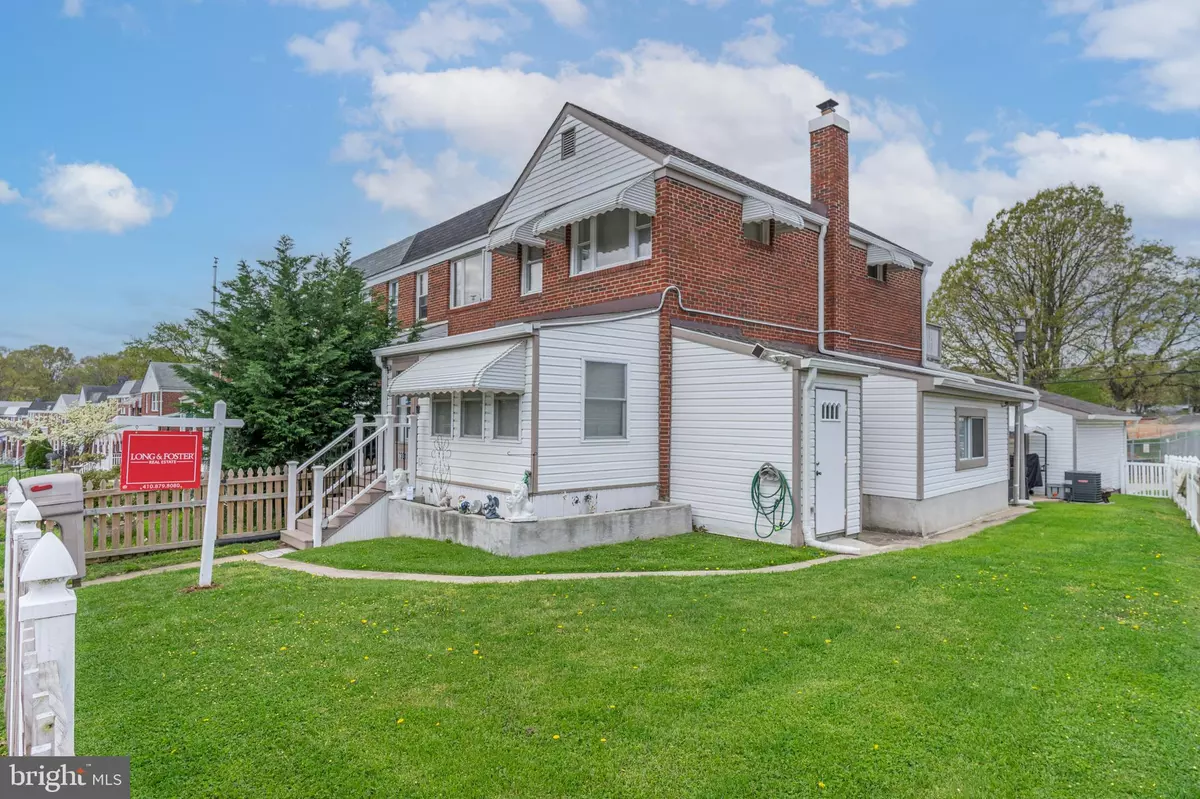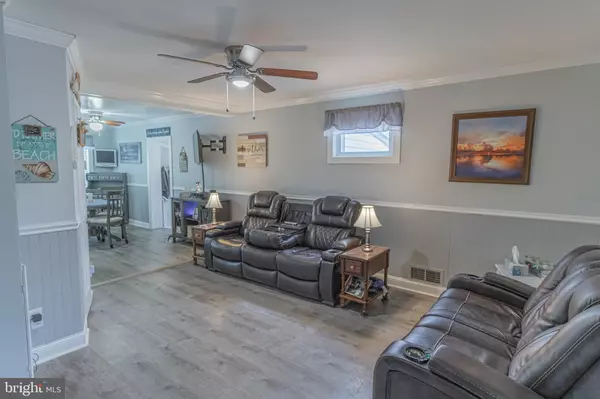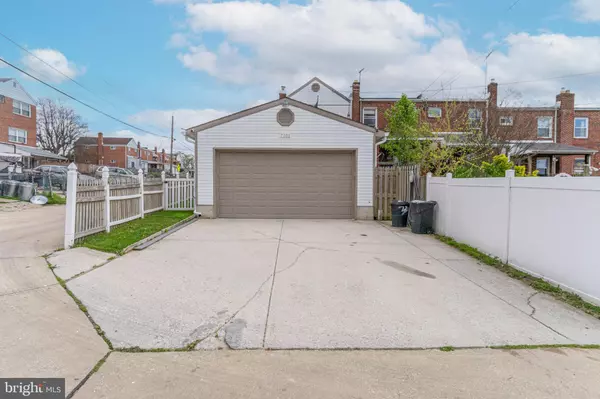$225,000
$225,000
For more information regarding the value of a property, please contact us for a free consultation.
7301 BERKSHIRE RD Baltimore, MD 21224
3 Beds
3 Baths
1,733 SqFt
Key Details
Sold Price $225,000
Property Type Townhouse
Sub Type End of Row/Townhouse
Listing Status Sold
Purchase Type For Sale
Square Footage 1,733 sqft
Price per Sqft $129
Subdivision Fordham
MLS Listing ID MDBC525582
Sold Date 05/28/21
Style Colonial
Bedrooms 3
Full Baths 2
Half Baths 1
HOA Y/N N
Abv Grd Liv Area 1,358
Originating Board BRIGHT
Year Built 1956
Annual Tax Amount $1,843
Tax Year 2020
Lot Size 4,403 Sqft
Acres 0.1
Property Description
HOLY COW---STUPENDOUS Updated/Renovated 3 Bedroom 2 1/2 Bath Home with OVERSIZED 2 Car Garage and 4 Car Parking Pad! The Best Listing to Come on the Market during the Pandemic---Updates within the past few years Include: Kitchen, Stainless Steel Appliances, Hot Water Heater, Windows, Ark 30 Year Roof, Oversize Gutters, HVAC, Insulated Garage Door, Front and Rear Exterior Doors, Paint, Flooring, AND MORE! Fully Fenced Corner Lot with Alley Access to Oversized Garage---Plenty of Parking! Luxury Vinyl Plank Flooring on Main Level. Custom Kitchen Cabinets with Dovetailed and Easy-Close Drawers! Crown Molding and Chair Molding Throughout. RARELY Available Main Level Powder Room. Rear Basement Exit to Rear Yard with Patio and Entertaining Area. Owner Converted Upper Level 3rd Bedroom to Bigger Master Bedroom with Big Closet----could be Changed Back. GREAT HOME!
Location
State MD
County Baltimore
Zoning R
Rooms
Other Rooms Primary Bedroom, Bedroom 2, Bedroom 3, Kitchen, Family Room, Sun/Florida Room, Office, Utility Room
Basement Full, Fully Finished, Heated, Improved, Interior Access, Outside Entrance, Rear Entrance, Sump Pump, Walkout Stairs, Windows
Interior
Interior Features Attic, Breakfast Area, Built-Ins, Ceiling Fan(s), Chair Railings, Crown Moldings, Dining Area, Family Room Off Kitchen, Floor Plan - Open, Kitchen - Country, Kitchen - Eat-In, Kitchen - Table Space, Recessed Lighting, Wainscotting, Window Treatments
Hot Water Natural Gas
Cooling Central A/C, Ceiling Fan(s)
Flooring Laminated, Vinyl
Equipment Built-In Microwave, Dishwasher, Disposal, Dryer, Exhaust Fan, Icemaker, Oven - Self Cleaning, Oven/Range - Gas, Refrigerator, Stainless Steel Appliances, Washer, Water Heater
Window Features Casement,Double Pane,Energy Efficient,Insulated,Screens,Replacement,Storm,Vinyl Clad
Appliance Built-In Microwave, Dishwasher, Disposal, Dryer, Exhaust Fan, Icemaker, Oven - Self Cleaning, Oven/Range - Gas, Refrigerator, Stainless Steel Appliances, Washer, Water Heater
Heat Source Natural Gas
Exterior
Exterior Feature Deck(s), Patio(s)
Parking Features Garage Door Opener, Oversized
Garage Spaces 6.0
Fence Decorative, Fully, Rear
Utilities Available Above Ground, Cable TV, Natural Gas Available, Phone
Water Access N
Roof Type Architectural Shingle
Accessibility None
Porch Deck(s), Patio(s)
Total Parking Spaces 6
Garage Y
Building
Lot Description Corner, Front Yard, Landscaping, Level, Premium, Rear Yard, SideYard(s)
Story 3
Sewer Public Sewer
Water Public
Architectural Style Colonial
Level or Stories 3
Additional Building Above Grade, Below Grade
Structure Type Dry Wall
New Construction N
Schools
School District Baltimore County Public Schools
Others
Senior Community No
Tax ID 04121208067520
Ownership Ground Rent
SqFt Source Assessor
Special Listing Condition Standard
Read Less
Want to know what your home might be worth? Contact us for a FREE valuation!

Our team is ready to help you sell your home for the highest possible price ASAP

Bought with Kristi Booth • Advance Realty Direct, Inc.





