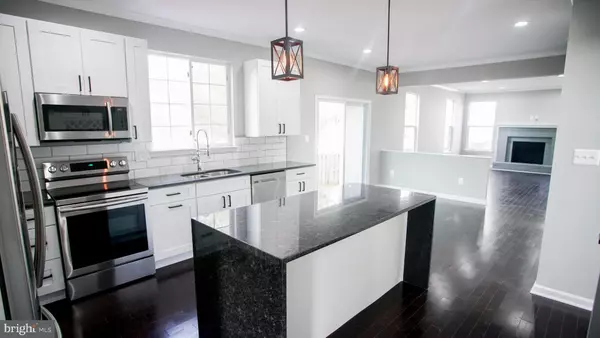$509,000
$499,000
2.0%For more information regarding the value of a property, please contact us for a free consultation.
12927 DUNKIRK DR Upper Marlboro, MD 20772
5 Beds
4 Baths
3,094 SqFt
Key Details
Sold Price $509,000
Property Type Single Family Home
Sub Type Detached
Listing Status Sold
Purchase Type For Sale
Square Footage 3,094 sqft
Price per Sqft $164
Subdivision Foxchase Plat 13
MLS Listing ID MDPG557390
Sold Date 03/16/20
Style Colonial
Bedrooms 5
Full Baths 3
Half Baths 1
HOA Fees $36/qua
HOA Y/N Y
Abv Grd Liv Area 3,094
Originating Board BRIGHT
Year Built 1996
Annual Tax Amount $6,557
Tax Year 2019
Lot Size 0.260 Acres
Acres 0.26
Property Description
Stunning fully renovated brick front colonial in highly sought community. This beautiful home features 4 bedrooms and 2 full baths upstairs. Huge master bedroom with large walk-in closet and spacious master bath. Master bath has double sinks, separate shower and large soaking tub. Spacious bedroom and hall bath with ceramic tile. Main level features ,gleaming hardwood floors throughout, 2 story foyer, living room, study/library, dining room, beautiful kitchen with large island, granite counters, stainless steel appliances, family room off the kitchen with wood burning fireplace. Lower level offers a fully finished basement with spacious recreational area for entertaining, bedroom, full bath, wet bar, and large bonus room. Possible in-law suite. Fully fenced backyard, 2 car garage, driveway with additional parking and deck for summer BBQ's. You don't want to miss the opportunity to own this beautiful home. Schedule your showing today! This one won't last long.
Location
State MD
County Prince Georges
Zoning RR
Rooms
Other Rooms Living Room, Dining Room, Primary Bedroom, Bedroom 2, Bedroom 3, Bedroom 4, Bedroom 5, Kitchen, Family Room, Study, Recreation Room, Bonus Room, Primary Bathroom, Full Bath, Half Bath
Basement Fully Finished, Side Entrance
Interior
Interior Features Carpet, Ceiling Fan(s), Dining Area, Family Room Off Kitchen, Formal/Separate Dining Room, Primary Bath(s), Recessed Lighting, Soaking Tub, Upgraded Countertops, Tub Shower, Walk-in Closet(s), Wet/Dry Bar, Wood Floors
Heating Heat Pump(s)
Cooling Central A/C, Ceiling Fan(s)
Fireplaces Number 1
Equipment Built-In Microwave, Dishwasher, Disposal, Dryer, Exhaust Fan, Icemaker, Oven/Range - Gas, Refrigerator, Stainless Steel Appliances, Stove, Washer, Water Dispenser
Fireplace Y
Appliance Built-In Microwave, Dishwasher, Disposal, Dryer, Exhaust Fan, Icemaker, Oven/Range - Gas, Refrigerator, Stainless Steel Appliances, Stove, Washer, Water Dispenser
Heat Source Natural Gas
Laundry Main Floor, Dryer In Unit, Washer In Unit
Exterior
Garage Garage - Front Entry
Garage Spaces 2.0
Waterfront N
Water Access N
Accessibility None
Parking Type Attached Garage, Driveway
Attached Garage 2
Total Parking Spaces 2
Garage Y
Building
Story 3+
Sewer Public Sewer
Water Public
Architectural Style Colonial
Level or Stories 3+
Additional Building Above Grade, Below Grade
New Construction N
Schools
School District Prince George'S County Public Schools
Others
Senior Community No
Tax ID 17151756758
Ownership Fee Simple
SqFt Source Assessor
Acceptable Financing Cash, Conventional, FHA, VA
Listing Terms Cash, Conventional, FHA, VA
Financing Cash,Conventional,FHA,VA
Special Listing Condition Standard
Read Less
Want to know what your home might be worth? Contact us for a FREE valuation!

Our team is ready to help you sell your home for the highest possible price ASAP

Bought with Allison Alana Jones • Weichert Realtors - Blue Ribbon






