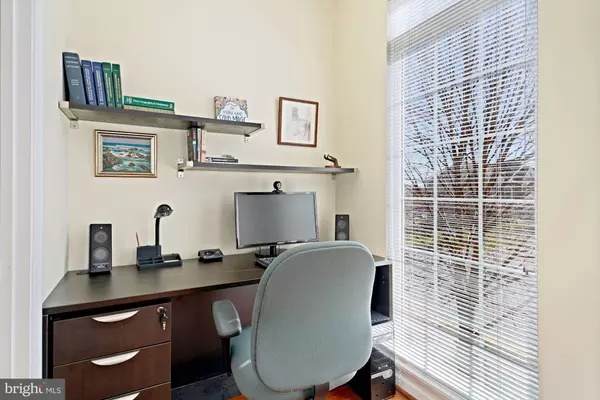$550,000
$489,900
12.3%For more information regarding the value of a property, please contact us for a free consultation.
20243 MOHEGAN DR Ashburn, VA 20147
4 Beds
4 Baths
2,209 SqFt
Key Details
Sold Price $550,000
Property Type Townhouse
Sub Type Interior Row/Townhouse
Listing Status Sold
Purchase Type For Sale
Square Footage 2,209 sqft
Price per Sqft $248
Subdivision Ashbrook Village
MLS Listing ID VALO435010
Sold Date 05/20/21
Style Colonial
Bedrooms 4
Full Baths 3
Half Baths 1
HOA Fees $140/mo
HOA Y/N Y
Abv Grd Liv Area 2,209
Originating Board BRIGHT
Year Built 2005
Annual Tax Amount $4,469
Tax Year 2021
Lot Size 2,178 Sqft
Acres 0.05
Property Description
Very bright and ready to move in, 4BR and 3.5BA townhome, a mile from One Loudoun. The home features 3 finished levels with bamboo hardwood floor on the main level. The main level consist of Living and Dining Room, Family Room and a Powder Room. The large Kitchen has Stainless Steel appliances, Granite countertops, Tile Floor and Backsplash, under cabinet lights, Kitchen Island, and a Sliding door which opens to the large Trex Deck. Upstairs features, very specious Master Bedroom with large Walk-In Closet and Master Bath; two additional bright Bedrooms, Full hall Bathroom, and Washer and Dyer. The entry level consist of fourth Bedroom or a Den, Full Bathroom, Storage/Utility Room and the two car Garage. The home is very conveniently located, 0.5 mile from Harris Teeter and Lidl, and 1 mile from One Loudoun offering Trader Joe's, restaurants, shopping, gym, movie theater, book store, coffee shops, Central park; 1.7 miles from Whole Foods. Property is an Affordable Dwelling Unit (ADU) and the 15 year control period already expired. Please, practice social distancing and follow CDC guidelines, wear a mask and use shoe covers while showing the property. If a showing is still in process when you arrive, please wait for that party to leave before you enter the home.
Location
State VA
County Loudoun
Zoning 04
Direction Southeast
Rooms
Other Rooms Living Room, Dining Room, Primary Bedroom, Bedroom 2, Bedroom 3, Bedroom 4, Kitchen, Family Room, Foyer, Laundry, Storage Room, Bathroom 1, Bathroom 2, Primary Bathroom, Half Bath
Interior
Interior Features Breakfast Area, Combination Dining/Living
Hot Water Natural Gas
Heating Forced Air
Cooling Central A/C
Flooring Hardwood, Carpet, Tile/Brick
Equipment Dishwasher, Refrigerator, Oven/Range - Electric, Disposal, Dryer - Front Loading, Washer - Front Loading, Stainless Steel Appliances, Exhaust Fan, Water Heater
Appliance Dishwasher, Refrigerator, Oven/Range - Electric, Disposal, Dryer - Front Loading, Washer - Front Loading, Stainless Steel Appliances, Exhaust Fan, Water Heater
Heat Source Natural Gas
Laundry Upper Floor
Exterior
Exterior Feature Deck(s)
Parking Features Garage - Rear Entry
Garage Spaces 2.0
Amenities Available Pool - Outdoor, Tot Lots/Playground
Water Access N
Roof Type Shingle
Accessibility None
Porch Deck(s)
Attached Garage 2
Total Parking Spaces 2
Garage Y
Building
Story 3
Sewer Public Sewer
Water Public
Architectural Style Colonial
Level or Stories 3
Additional Building Above Grade, Below Grade
New Construction N
Schools
Middle Schools Farmwell Station
High Schools Broad Run
School District Loudoun County Public Schools
Others
Senior Community No
Tax ID 057261360000
Ownership Fee Simple
SqFt Source Assessor
Special Listing Condition Standard
Read Less
Want to know what your home might be worth? Contact us for a FREE valuation!

Our team is ready to help you sell your home for the highest possible price ASAP

Bought with Rong Ma • Libra Realty, LLC





