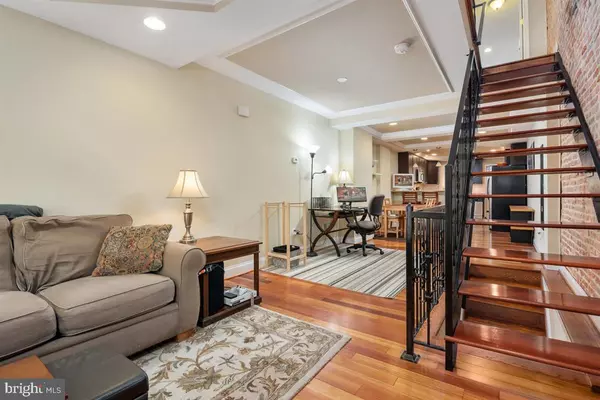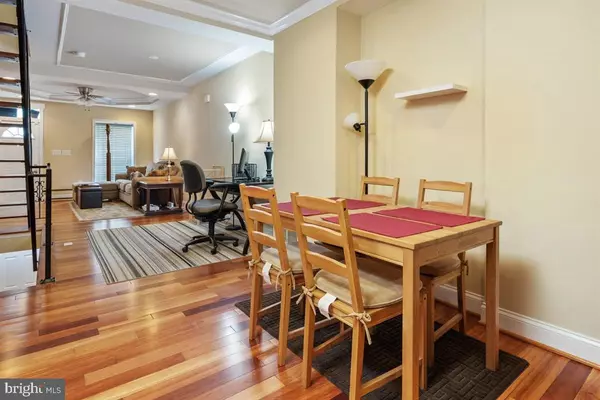$230,000
$235,000
2.1%For more information regarding the value of a property, please contact us for a free consultation.
102 N ELLWOOD AVE Baltimore, MD 21224
2 Beds
3 Baths
1,200 SqFt
Key Details
Sold Price $230,000
Property Type Townhouse
Sub Type Interior Row/Townhouse
Listing Status Sold
Purchase Type For Sale
Square Footage 1,200 sqft
Price per Sqft $191
Subdivision Patterson Park
MLS Listing ID MDBA508256
Sold Date 07/21/20
Style Federal
Bedrooms 2
Full Baths 3
HOA Y/N N
Abv Grd Liv Area 960
Originating Board BRIGHT
Year Built 1920
Annual Tax Amount $4,016
Tax Year 2019
Lot Size 966 Sqft
Acres 0.02
Property Description
Welcome home!! This 2 bed, 3 bath home located in North Canton is a true gem! With granite counters, beautiful hardwood on the main level, and plenty of space inside, this home certainly does not disappoint. The exposed brick, crown moulding, and trayed ceilings lends itself to the historical charm of this rowhome. Upstairs, your own private retreat awaits. A Master ensuite with jetted tub, and a deck for relaxing outside, will certainly catch your eye. There is also a second bedroom and a second full bath. The room downstairs is perfect for a TV room or office. Top it off with a paved parking pad out back, and this home is truly one that will suit your needs for years to come. Located close to Patterson Park, and major commuter routes, this city rowhome has all the charm that you could want, with all of the convenience that you need!
Location
State MD
County Baltimore City
Zoning R-8
Rooms
Other Rooms Living Room, Dining Room, Primary Bedroom, Bedroom 2, Kitchen, Office, Bathroom 2, Bathroom 3, Primary Bathroom
Basement Partially Finished, Workshop
Interior
Interior Features Ceiling Fan(s), Crown Moldings, Dining Area, Floor Plan - Open, Primary Bath(s), Recessed Lighting, Stain/Lead Glass, Wood Floors
Hot Water Natural Gas
Cooling Central A/C
Flooring Carpet, Ceramic Tile, Hardwood
Equipment Dishwasher, Disposal, Dryer - Gas, Exhaust Fan, Oven - Self Cleaning, Oven/Range - Gas, Washer, Water Heater
Fireplace N
Appliance Dishwasher, Disposal, Dryer - Gas, Exhaust Fan, Oven - Self Cleaning, Oven/Range - Gas, Washer, Water Heater
Heat Source Natural Gas
Laundry Basement
Exterior
Garage Spaces 1.0
Utilities Available Cable TV, Fiber Optics Available
Waterfront N
Water Access N
Roof Type Asphalt,Flat,Rubber
Street Surface Black Top,Paved
Accessibility None
Parking Type Off Street, On Street, Alley
Total Parking Spaces 1
Garage N
Building
Story 3
Sewer Public Sewer
Water Public
Architectural Style Federal
Level or Stories 3
Additional Building Above Grade, Below Grade
Structure Type Dry Wall,Masonry
New Construction N
Schools
Elementary Schools Call School Board
Middle Schools Call School Board
High Schools Call School Board
School District Baltimore City Public Schools
Others
Pets Allowed Y
Senior Community No
Tax ID 0306181714 101
Ownership Fee Simple
SqFt Source Estimated
Acceptable Financing Cash, Conventional, FHA, VA
Horse Property N
Listing Terms Cash, Conventional, FHA, VA
Financing Cash,Conventional,FHA,VA
Special Listing Condition Standard
Pets Description No Pet Restrictions
Read Less
Want to know what your home might be worth? Contact us for a FREE valuation!

Our team is ready to help you sell your home for the highest possible price ASAP

Bought with Samuel P Bruck • Northrop Realty






