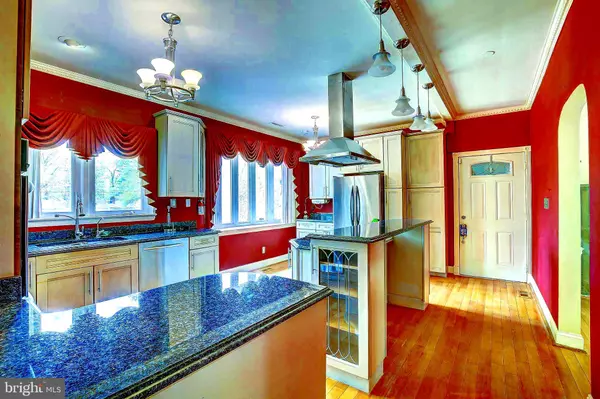$630,000
$540,000
16.7%For more information regarding the value of a property, please contact us for a free consultation.
14624 DUNBARTON DR Upper Marlboro, MD 20772
4 Beds
3 Baths
2,820 SqFt
Key Details
Sold Price $630,000
Property Type Single Family Home
Sub Type Detached
Listing Status Sold
Purchase Type For Sale
Square Footage 2,820 sqft
Price per Sqft $223
Subdivision Brock Hall
MLS Listing ID MDPG603348
Sold Date 08/02/21
Style Split Level
Bedrooms 4
Full Baths 2
Half Baths 1
HOA Y/N N
Abv Grd Liv Area 2,820
Originating Board BRIGHT
Year Built 1960
Annual Tax Amount $6,377
Tax Year 2021
Lot Size 1.200 Acres
Acres 1.2
Property Description
*OFFER DEADLINE SET FOR MONDAY, 6/21/21, 5:00 PM* Meticulously maintained 4-level ALL Brick home. This 4 bedroom 2.5 bath home is adorned by an over 1 acre lawn that features a security gate, lovely landscaping, large patio for entertaining, large screened-in gazebo along with a detached 2-car garage that backs to woods. The home was completely updated in 2006. New Roof in 2011. All levels are finished with hardwoods, ceramic tile and carpet, stainless steel Kitchen appliances, two fireplaces and a glass enclosed patio. There is an oversized 2-car sideloaded garage. NO HOA! Conveniently located to DC, VA, AAFB and within minutes to the beltway. Home is being sold "AS IS" and inspections are for informational purposes only. Please use COVID protocols when showing this home, wear masks and no more than 3 adults per showing.
Location
State MD
County Prince Georges
Zoning RE
Rooms
Basement Fully Finished, Heated, Improved, Outside Entrance, Walkout Level
Interior
Hot Water Electric
Heating Hot Water
Cooling Central A/C
Flooring Ceramic Tile, Hardwood, Carpet
Fireplaces Number 2
Equipment Cooktop - Down Draft, Dishwasher, Dryer - Electric, Exhaust Fan, Extra Refrigerator/Freezer, Microwave, Oven - Double, Oven - Wall, Refrigerator, Stainless Steel Appliances, Washer, Water Heater
Fireplace Y
Appliance Cooktop - Down Draft, Dishwasher, Dryer - Electric, Exhaust Fan, Extra Refrigerator/Freezer, Microwave, Oven - Double, Oven - Wall, Refrigerator, Stainless Steel Appliances, Washer, Water Heater
Heat Source Oil
Exterior
Parking Features Additional Storage Area, Garage - Side Entry
Garage Spaces 2.0
Fence Vinyl
Water Access N
Roof Type Architectural Shingle
Accessibility None
Attached Garage 2
Total Parking Spaces 2
Garage Y
Building
Lot Description Backs to Trees
Story 4
Sewer Community Septic Tank, Private Septic Tank
Water Well
Architectural Style Split Level
Level or Stories 4
Additional Building Above Grade, Below Grade
New Construction N
Schools
Elementary Schools Perrywood
Middle Schools Kettering
High Schools Dr. Henry A. Wise, Jr.
School District Prince George'S County Public Schools
Others
Senior Community No
Tax ID 17030215210
Ownership Fee Simple
SqFt Source Assessor
Security Features Security Gate,Smoke Detector,Security System
Special Listing Condition Standard
Read Less
Want to know what your home might be worth? Contact us for a FREE valuation!

Our team is ready to help you sell your home for the highest possible price ASAP

Bought with Gennett E Gray • Coldwell Banker Realty - Washington





