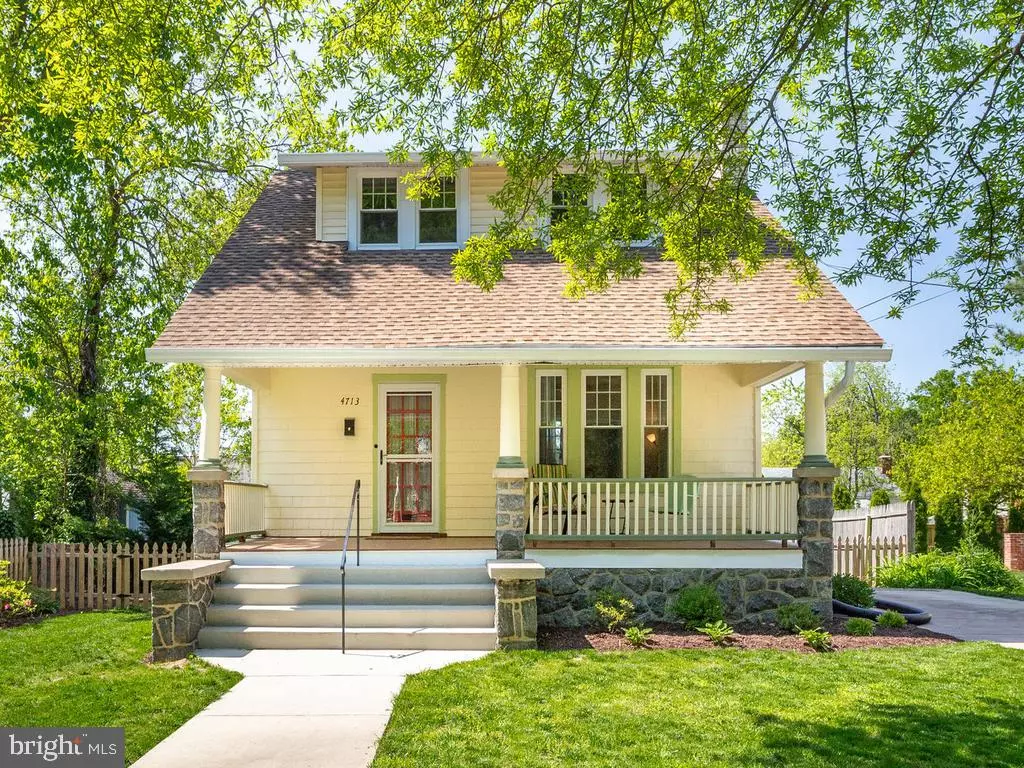$440,000
$435,000
1.1%For more information regarding the value of a property, please contact us for a free consultation.
4713 OLIVER ST Riverdale, MD 20737
3 Beds
2 Baths
1,300 SqFt
Key Details
Sold Price $440,000
Property Type Single Family Home
Sub Type Detached
Listing Status Sold
Purchase Type For Sale
Square Footage 1,300 sqft
Price per Sqft $338
Subdivision Riverdale Park
MLS Listing ID MDPG568098
Sold Date 05/27/20
Style Bungalow
Bedrooms 3
Full Baths 1
Half Baths 1
HOA Y/N N
Abv Grd Liv Area 1,300
Originating Board BRIGHT
Year Built 1919
Annual Tax Amount $4,842
Tax Year 2019
Lot Size 6,300 Sqft
Acres 0.14
Property Description
Super charming bungalow on a favored tree-lined street in the heart of historic Riverdale Park. You will be wowed by the gracious covered front porch. Welcoming red french door leads you to the entry hall. Notice the stunning, refinished pine floors. The living room's focal point is the brick fireplace with its matching side-light, stained-glass windows and original built-in cabinetry with leaded-glass doors. A trio of windows graces the front wall. The proper dining room has 3 windows & crown molding. The updated kitchen has granite counters, stainless steel appliances and a gas stove. The kitchen walks out to a rear porch and full-fenced back yard with a large and useful shed. A 1/2 bath completes the first level. Up the gorgeous staircase you'll find 3 bedrooms and a freshly updated full bath. The welcoming landing has an access panel to the attic which holds the central air/heatpump system. An efficient gas boiler with gorgeous radiators heats this classic home. Such a fabulous location! Just a block away from Riversdale Mansion. 2 blocks to the MARC train and Riverdale Town Center with its farmer's market, Dumm's Pizza, Bananna Blossom Bistro, Riviera Tapas, Texas 250 BBQ, Bikrum Yoga & more! Easy bike ride along the path to Whole Foods, Burton's & Gold's Gym at Riverdale Station or south towards Arts District Hyattsville with Busboys & Poets, Franklin's and more! Not too big, not too small, this one is just right!You will love living here!
Location
State MD
County Prince Georges
Zoning R55
Direction North
Rooms
Other Rooms Living Room, Dining Room, Bedroom 2, Bedroom 3, Kitchen, Basement, Foyer, Bedroom 1, Bathroom 1
Basement Connecting Stairway, Daylight, Partial, Drain, Poured Concrete, Sump Pump, Unfinished, Windows
Interior
Interior Features Attic, Built-Ins, Ceiling Fan(s), Crown Moldings, Floor Plan - Traditional, Stain/Lead Glass, Tub Shower, Upgraded Countertops, Wood Floors
Hot Water Natural Gas
Heating Radiator, Heat Pump - Electric BackUp, Baseboard - Electric
Cooling Central A/C
Flooring Hardwood, Ceramic Tile
Fireplaces Number 1
Fireplaces Type Brick, Fireplace - Glass Doors, Mantel(s)
Equipment Water Heater, Washer, Dryer, Refrigerator, Oven/Range - Gas
Furnishings No
Fireplace Y
Window Features Double Pane,Screens
Appliance Water Heater, Washer, Dryer, Refrigerator, Oven/Range - Gas
Heat Source Natural Gas, Electric
Laundry Basement
Exterior
Exterior Feature Porch(es)
Garage Spaces 3.0
Fence Picket, Panel
Water Access N
View Trees/Woods, Garden/Lawn, Street
Roof Type Architectural Shingle
Street Surface Black Top
Accessibility None
Porch Porch(es)
Road Frontage City/County
Total Parking Spaces 3
Garage N
Building
Lot Description Landscaping
Story 3+
Foundation Concrete Perimeter
Sewer Public Sewer
Water Public
Architectural Style Bungalow
Level or Stories 3+
Additional Building Above Grade, Below Grade
Structure Type High,Plaster Walls,Paneled Walls
New Construction N
Schools
Elementary Schools Riverdale
Middle Schools Hyattsville
High Schools Bladensburg
School District Prince George'S County Public Schools
Others
Pets Allowed Y
Senior Community No
Tax ID 17192130094
Ownership Fee Simple
SqFt Source Assessor
Acceptable Financing Conventional, FHA, VA
Horse Property N
Listing Terms Conventional, FHA, VA
Financing Conventional,FHA,VA
Special Listing Condition Standard
Pets Allowed No Pet Restrictions
Read Less
Want to know what your home might be worth? Contact us for a FREE valuation!

Our team is ready to help you sell your home for the highest possible price ASAP

Bought with Richard Michael Morrison • Redfin Corp





