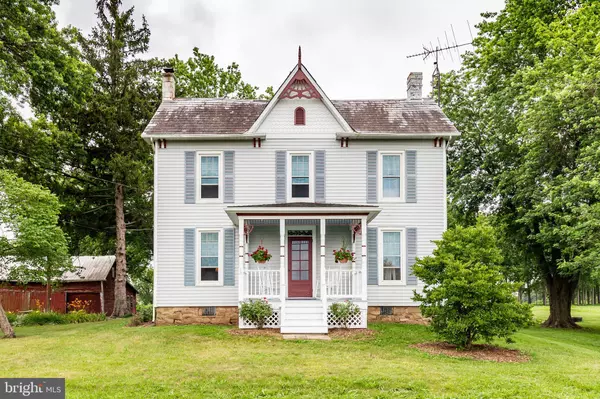$470,000
$475,000
1.1%For more information regarding the value of a property, please contact us for a free consultation.
4819 STONESIFER RD Taneytown, MD 21787
4 Beds
2 Baths
2,549 SqFt
Key Details
Sold Price $470,000
Property Type Single Family Home
Sub Type Detached
Listing Status Sold
Purchase Type For Sale
Square Footage 2,549 sqft
Price per Sqft $184
Subdivision None Available
MLS Listing ID MDCR2000582
Sold Date 08/26/21
Style Farmhouse/National Folk
Bedrooms 4
Full Baths 2
HOA Y/N N
Abv Grd Liv Area 2,549
Originating Board BRIGHT
Year Built 1900
Annual Tax Amount $3,351
Tax Year 2020
Lot Size 1.650 Acres
Acres 1.65
Property Description
Step back in time and enjoy this magnificent pre-1900 Colonial. Should you be one to appreciate the charm and quality only found in older homes...this may be the property for you. As you take a tour of this home, be sure to notice the Slate roof, original flooring in most of the home, original trim, doors and door hardware, 2 staircases, 9' ceilings, nestled nooks, summer kitchen with fireplace, stone foundation and walk up/stand up attic! Then we have modern updates....custom built cabinets in kitchen, quartz counters, washer/dryer on main level, updated electric, updated heat and more. This home has a morning porch on the side of the home which easily captures the morning sunrise...and there is front porch that captures the evening sunsets. Beautiful backyard patio with Koi pond. chicken house, bank barn with cow milking stanchion (not in use for years) , workshop, detached garage and the bonus.....YOU are surrounded by land in Ag Preservation. So, all you will enjoy is peace and quiet and the beauty of Carroll County. Stop on by and enjoy this home.....
Location
State MD
County Carroll
Zoning RESIDENTIAL
Rooms
Other Rooms Living Room, Dining Room, Primary Bedroom, Bedroom 2, Bedroom 3, Bedroom 4, Kitchen, Den, Laundry, Office, Bathroom 2, Primary Bathroom
Basement Full, Outside Entrance, Walkout Stairs, Unfinished
Interior
Interior Features Attic, Breakfast Area, Ceiling Fan(s), Family Room Off Kitchen, Floor Plan - Traditional, Formal/Separate Dining Room, Kitchen - Country, Pantry, Primary Bath(s), Recessed Lighting, Upgraded Countertops, Wood Floors
Hot Water Oil, Electric
Heating Baseboard - Hot Water, Zoned
Cooling Window Unit(s)
Flooring Hardwood, Laminated
Fireplaces Number 2
Fireplaces Type Non-Functioning
Equipment Dishwasher, Dryer, Washer, Exhaust Fan, Icemaker, Oven/Range - Electric, Refrigerator, Stainless Steel Appliances, Water Heater, Built-In Microwave
Fireplace Y
Window Features Double Hung,Double Pane,Replacement
Appliance Dishwasher, Dryer, Washer, Exhaust Fan, Icemaker, Oven/Range - Electric, Refrigerator, Stainless Steel Appliances, Water Heater, Built-In Microwave
Heat Source Oil
Laundry Main Floor
Exterior
Exterior Feature Patio(s), Porch(es), Roof
Garage Garage - Front Entry, Additional Storage Area, Oversized
Garage Spaces 9.0
Waterfront N
Water Access N
View Pasture, Panoramic
Roof Type Slate
Accessibility None
Porch Patio(s), Porch(es), Roof
Parking Type Detached Garage, Driveway
Total Parking Spaces 9
Garage Y
Building
Lot Description Landscaping, Level, Rural, Secluded, Pond
Story 3
Foundation Stone
Sewer On Site Septic
Water Well
Architectural Style Farmhouse/National Folk
Level or Stories 3
Additional Building Above Grade, Below Grade
Structure Type 9'+ Ceilings
New Construction N
Schools
Elementary Schools Taneytown
Middle Schools Northwest
High Schools Francis Scott Key Senior
School District Carroll County Public Schools
Others
Senior Community No
Tax ID 0701027107
Ownership Fee Simple
SqFt Source Assessor
Special Listing Condition Standard
Read Less
Want to know what your home might be worth? Contact us for a FREE valuation!

Our team is ready to help you sell your home for the highest possible price ASAP

Bought with Erin Kelly • Long & Foster Real Estate, Inc.






