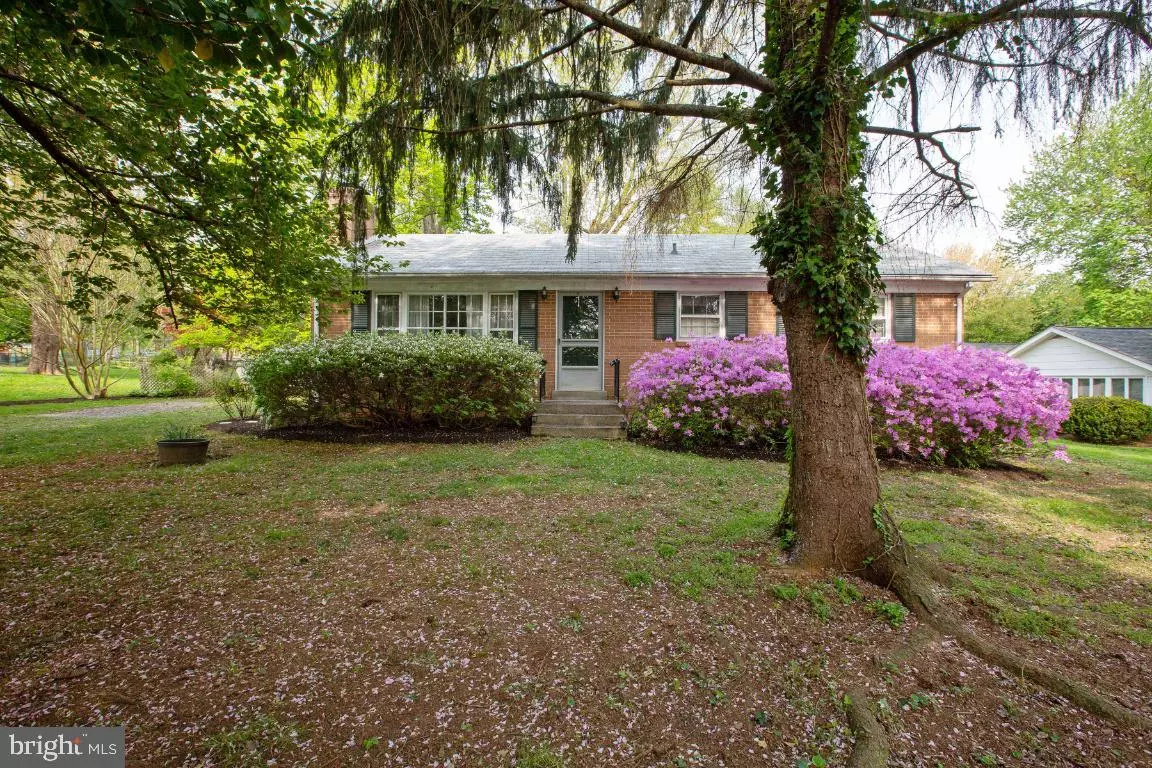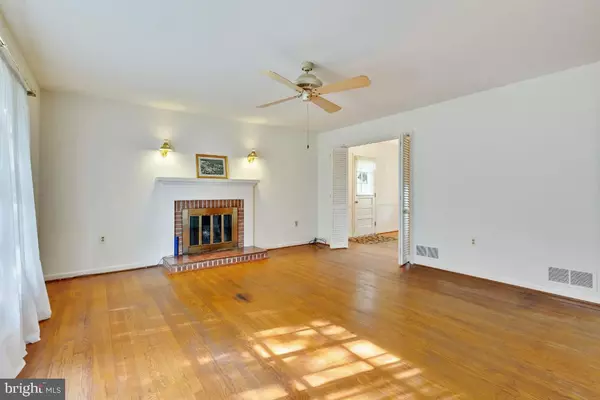$445,000
$449,000
0.9%For more information regarding the value of a property, please contact us for a free consultation.
7 EARLY AVE Round Hill, VA 20141
3 Beds
2 Baths
1,904 SqFt
Key Details
Sold Price $445,000
Property Type Single Family Home
Sub Type Detached
Listing Status Sold
Purchase Type For Sale
Square Footage 1,904 sqft
Price per Sqft $233
Subdivision Hillwood Estates
MLS Listing ID VALO435560
Sold Date 06/01/21
Style Ranch/Rambler
Bedrooms 3
Full Baths 2
HOA Y/N N
Abv Grd Liv Area 1,260
Originating Board BRIGHT
Year Built 1964
Annual Tax Amount $3,506
Tax Year 2021
Lot Size 0.450 Acres
Acres 0.45
Property Description
A wonderful opportunity for anyone looking for a very nice single family home with a spacious backyard in the town of Round Hill in Loudoun County. This well-maintained brick ranch has 1952 sq. ft. and many updated/upgraded features. Central air, oil forced air heat, ceiling fans and even a whole-house fan keep this home comfortable year-round. A number of appliances have been recently replaced, including the stove and refrigerator; the washer/dryer and freezer are in excellent condition. You will find original hardwood floors in the living room, dining room and the hall leading to the 3 bedrooms, which are also hardwood. The partially finished basement is freshly painted, with a bonus room that could be used as a play room or office. The house sits on a larger town lot of .049 acres with mature trees and shrubberies. There is a shed toward the back of the property which is used to store lawn and garden equipment. Come take a look -- you will be glad you did when you see how lovely this home really is!
Location
State VA
County Loudoun
Zoning 01
Direction East
Rooms
Other Rooms Living Room, Dining Room, Bedroom 2, Bedroom 3, Kitchen, Bedroom 1, Laundry, Recreation Room, Storage Room, Bathroom 1, Bathroom 2
Basement Full
Main Level Bedrooms 3
Interior
Interior Features Attic, Attic/House Fan, Ceiling Fan(s), Dining Area, Entry Level Bedroom, Floor Plan - Traditional, Formal/Separate Dining Room, Kitchen - Eat-In, Kitchen - Table Space, Tub Shower, Window Treatments, Wood Floors
Hot Water Electric
Heating Forced Air, Other
Cooling Central A/C, Ceiling Fan(s), Whole House Fan
Flooring Vinyl, Hardwood
Fireplaces Number 1
Fireplaces Type Wood, Mantel(s), Screen, Equipment
Equipment Dryer - Electric, Freezer, Icemaker, Oven/Range - Electric, Washer, Water Heater - High-Efficiency, Refrigerator
Furnishings No
Fireplace Y
Window Features Screens,Storm
Appliance Dryer - Electric, Freezer, Icemaker, Oven/Range - Electric, Washer, Water Heater - High-Efficiency, Refrigerator
Heat Source Oil
Laundry Basement
Exterior
Garage Spaces 3.0
Utilities Available Above Ground, Electric Available, Multiple Phone Lines, Phone Available, Water Available, Other
Water Access N
Roof Type Asphalt
Street Surface Black Top
Accessibility None, 36\"+ wide Halls
Road Frontage City/County, State
Total Parking Spaces 3
Garage N
Building
Lot Description Rear Yard, Private, Partly Wooded, Level
Story 2
Foundation Brick/Mortar
Sewer Gravity Sept Fld
Water Public
Architectural Style Ranch/Rambler
Level or Stories 2
Additional Building Above Grade, Below Grade
Structure Type Dry Wall
New Construction N
Schools
Elementary Schools Round Hill
Middle Schools Harmony
High Schools Woodgrove
School District Loudoun County Public Schools
Others
Pets Allowed Y
Senior Community No
Tax ID 584391081000
Ownership Fee Simple
SqFt Source Assessor
Acceptable Financing Cash, Conventional
Horse Property N
Listing Terms Cash, Conventional
Financing Cash,Conventional
Special Listing Condition Standard, Third Party Approval
Pets Allowed No Pet Restrictions
Read Less
Want to know what your home might be worth? Contact us for a FREE valuation!

Our team is ready to help you sell your home for the highest possible price ASAP

Bought with Martha H Mason • Pearson Smith Realty, LLC





