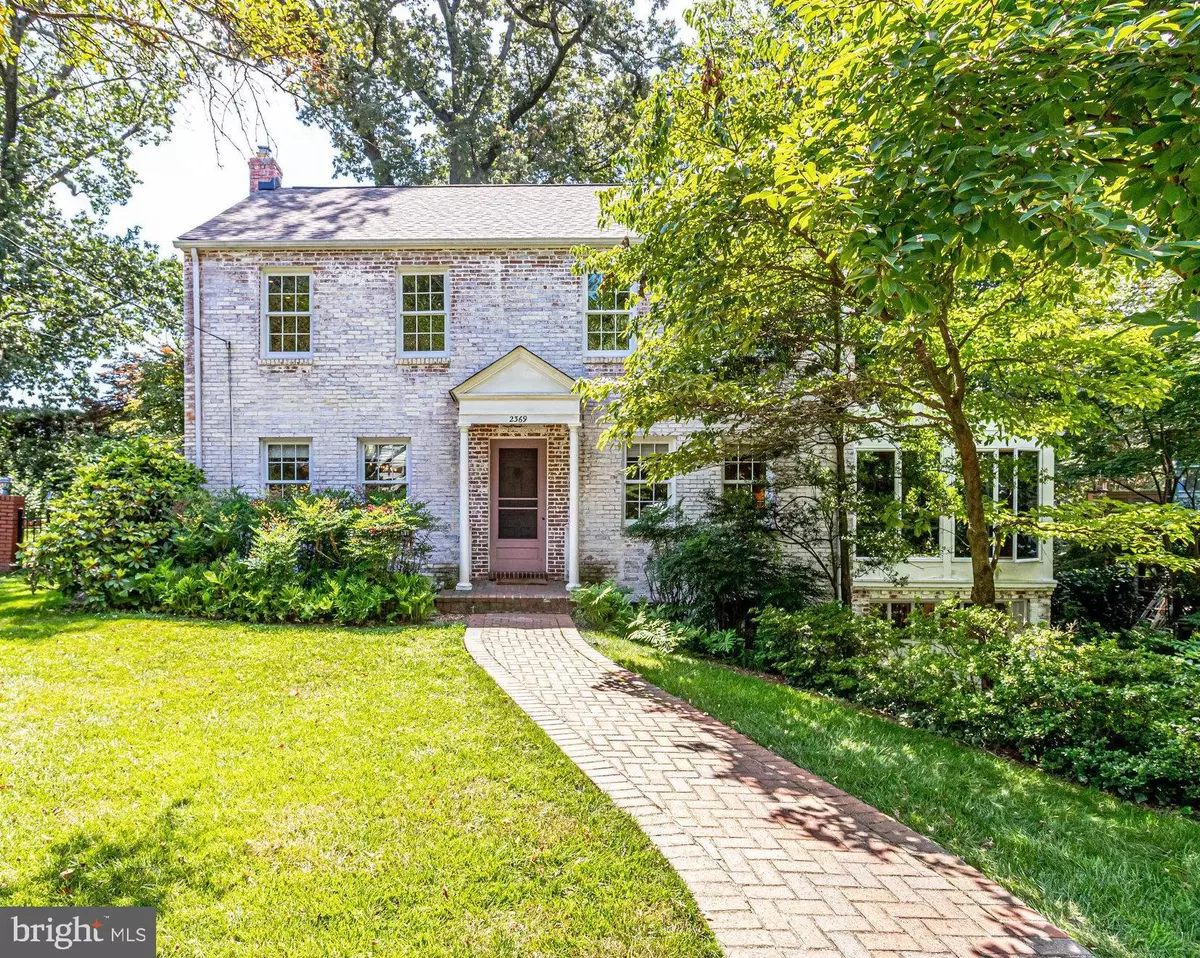$1,310,000
$1,224,000
7.0%For more information regarding the value of a property, please contact us for a free consultation.
2369 N QUINCY ST Arlington, VA 22207
3 Beds
4 Baths
2,699 SqFt
Key Details
Sold Price $1,310,000
Property Type Single Family Home
Sub Type Detached
Listing Status Sold
Purchase Type For Sale
Square Footage 2,699 sqft
Price per Sqft $485
Subdivision Crystal Spring Knolls
MLS Listing ID VAAR2001766
Sold Date 07/28/21
Style Colonial
Bedrooms 3
Full Baths 3
Half Baths 1
HOA Y/N N
Abv Grd Liv Area 2,132
Originating Board BRIGHT
Year Built 1943
Annual Tax Amount $10,429
Tax Year 2021
Lot Size 10,220 Sqft
Acres 0.23
Property Description
Extensively remodeled in 2020-2021, this spectacular 3 Br/3.5 Ba N. Arlington center stair colonial offers modern day luxury with old world charm. This nearly 3,000 finished sq. ft. + .23 acre property allows for comfortable indoor/outdoor living & entertainment.
Architect-designed, the open gourmet kitchen is straight out of a magazine - huge quartz island w/seating for 4, Thermador stainless appliances, extensive white cabinetry + recessed lighting. Large living room w/wood-burning FP + built-ins connects to four-seasons room awash in light. Separate remodeled mud-room and powder room w/cubbies on main level. Gleaming hardwoods on the main and upper levels. The master suite has been reconceived, w/a spacious walk-in closet and expanded en-suite bathroom featuring a double vanity, spa shower and high-end fixtures throughout. Two add'l generous sized bedrooms upstairs + an expanded hallway bathroom w/double sink (unusual in colonials of this era) + bath/shower combo. Walk-up attic from 2nd bedroom.
The walk-out lower level offers flexible living - enjoy the huge rec. room w/walls of built-ins for relaxation or use it as an office/4th bedroom. Full bathroom, wet bar + wood-burning FP complement the space. Loads of storage including the large systems/laundry room & one-car garage converted to storage.
Beautifully landscaped backyard w/large brick patio. New architectural shingle roof installed in 2020. Just 2 lights to DC via Spout Run/GW Parkway yet tucked in the quiet and well-treed Dover Crystal neighborhood. Blocks to the hiking/nature trails of Donaldson Run Park, Zachary Taylor Park and Potomac Overlook Regional Park. Home is located inside the Donaldson Run pool zone. Taylor ES/Hamm MS (walkable) + Yorktown HS pyramid.
Location
State VA
County Arlington
Zoning R-8
Rooms
Basement Other, Daylight, Partial, Connecting Stairway, Improved, Interior Access, Heated, Windows, Outside Entrance, Full, Partially Finished
Interior
Interior Features Attic, Bar, Built-Ins, Ceiling Fan(s), Combination Kitchen/Dining, Crown Moldings, Floor Plan - Traditional, Kitchen - Eat-In, Kitchen - Gourmet, Kitchen - Island, Pantry, Recessed Lighting, Tub Shower, Upgraded Countertops, Walk-in Closet(s), Window Treatments, Wood Floors
Hot Water Natural Gas
Heating Forced Air
Cooling Central A/C
Fireplaces Number 2
Fireplaces Type Marble, Mantel(s), Wood
Equipment Built-In Range, Dishwasher, Disposal, Dryer, Icemaker, Microwave, Oven - Wall, Oven/Range - Gas, Range Hood, Six Burner Stove, Stainless Steel Appliances, Washer, Water Heater
Fireplace Y
Appliance Built-In Range, Dishwasher, Disposal, Dryer, Icemaker, Microwave, Oven - Wall, Oven/Range - Gas, Range Hood, Six Burner Stove, Stainless Steel Appliances, Washer, Water Heater
Heat Source Natural Gas
Laundry Basement
Exterior
Exterior Feature Brick, Patio(s)
Fence Fully
Water Access N
View Garden/Lawn, Trees/Woods
Roof Type Architectural Shingle
Accessibility None
Porch Brick, Patio(s)
Garage N
Building
Story 3
Sewer Public Septic, Public Sewer
Water Public
Architectural Style Colonial
Level or Stories 3
Additional Building Above Grade, Below Grade
New Construction N
Schools
Elementary Schools Taylor
Middle Schools Dorothy Hamm
High Schools Yorktown
School District Arlington County Public Schools
Others
Senior Community No
Tax ID 04-021-005
Ownership Fee Simple
SqFt Source Assessor
Special Listing Condition Standard
Read Less
Want to know what your home might be worth? Contact us for a FREE valuation!

Our team is ready to help you sell your home for the highest possible price ASAP

Bought with Keri K Shull • Optime Realty





