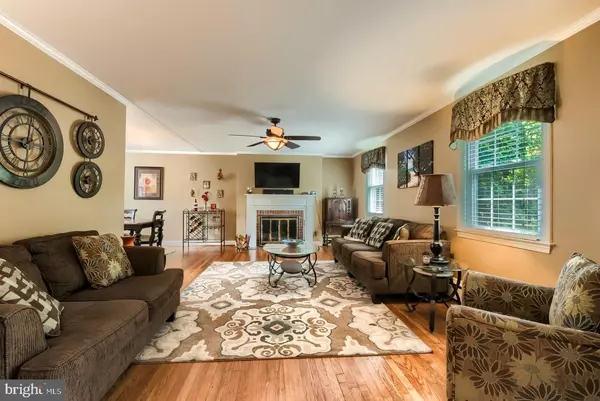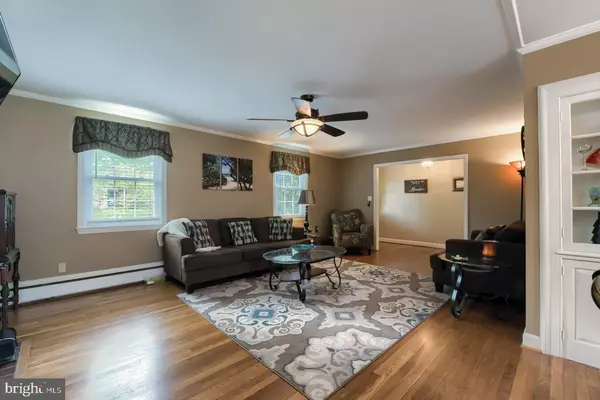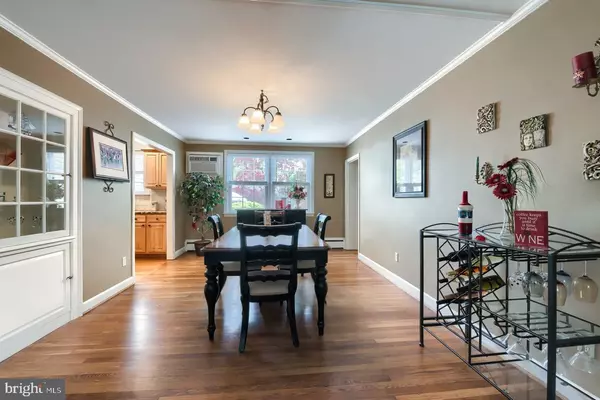$415,000
$415,000
For more information regarding the value of a property, please contact us for a free consultation.
55 SHELLBURNE DR Wilmington, DE 19803
4 Beds
2 Baths
2,125 SqFt
Key Details
Sold Price $415,000
Property Type Single Family Home
Sub Type Detached
Listing Status Sold
Purchase Type For Sale
Square Footage 2,125 sqft
Price per Sqft $195
Subdivision Shellburne
MLS Listing ID DENC526372
Sold Date 07/09/21
Style Ranch/Rambler
Bedrooms 4
Full Baths 2
HOA Fees $1/ann
HOA Y/N Y
Abv Grd Liv Area 2,125
Originating Board BRIGHT
Year Built 1960
Annual Tax Amount $2,788
Tax Year 2020
Lot Size 10,454 Sqft
Acres 0.24
Lot Dimensions 106.90 x 107.00
Property Description
** All offers received before 5 pm on Monday 5/17 will be presented by 9 pm Monday evening. Final decision on all offers at that time. ** Welcome home to this spectacularly spacious ranch home in popular Shellburne area of North Wilmington. One floor living is tough to find in N Wilm for sure. One floor living with this kind of space and pride of ownership is even harder. Beautifully landscaped and picturesque from the outside to the entryway, this home invites you in to all its splendor. Enter a quaint foyer that opens immediately into a sprawling living room with pristine hardwood floors, brick gas fireplace with mantel surround and an abundance of natural lighting. Continue through to the spacious dining room with more hardwood, built in storage cabinets and even more light from the back. There is a sizeable extra room off the back which could be used for a home office away from the living space, workout or craft room. Through the galley kitchen you'll catch an array of earth tones in the maple cabinets, granite countertops and tiled backsplace offsetting the dark appliances that shine beneath the recessed lighting with yes, more immaculate hardwood floors and natural lighting. Exiting the kitchen you can turn to the bar area equipped with bar height counter with stools, mounted tv, cabinets countertops and full sink wetbar perfect for food & drink setup during a big game without missing any of the action. Continue through and you have a full projection tv theater room where the real action is. Spacious yet quaint, great for a few friends or a big crowd, this entertaining space has it all. If you like things a bit quieter you can retire to the more serene environment in the tiled, well lit three season room surrounded with floor to ceiling sliders and blooming pink azaleas all around. You'll certainly have all the space you could ever need including the laundry and sleeping quarters on the main level. 4 sizable bedrooms, 2 full updated baths, spacious closets and all of this so close to I-95, major travel routes, shopping, restaurants, parks, golf courses, and more all while being tucked away in the quaint Shellburne Park area. This home is truly spectacular and its only outdone by its perfect location to everything you need.
Location
State DE
County New Castle
Area Brandywine (30901)
Zoning NC6.5
Rooms
Basement Partial
Main Level Bedrooms 4
Interior
Interior Features Ceiling Fan(s), Dining Area
Hot Water Natural Gas
Heating Baseboard - Hot Water
Cooling Window Unit(s)
Flooring Hardwood
Fireplaces Number 1
Equipment Dishwasher, Disposal, Dryer, Exhaust Fan, Microwave, Oven - Wall, Range Hood, Refrigerator, Stove, Washer, Water Heater
Fireplace Y
Appliance Dishwasher, Disposal, Dryer, Exhaust Fan, Microwave, Oven - Wall, Range Hood, Refrigerator, Stove, Washer, Water Heater
Heat Source Natural Gas
Exterior
Garage Garage - Front Entry, Garage Door Opener
Garage Spaces 4.0
Fence Split Rail
Waterfront N
Water Access N
Roof Type Pitched
Accessibility None
Parking Type Driveway, Off Street, Attached Garage
Attached Garage 2
Total Parking Spaces 4
Garage Y
Building
Story 1
Sewer Public Sewer
Water Public
Architectural Style Ranch/Rambler
Level or Stories 1
Additional Building Above Grade, Below Grade
Structure Type Dry Wall
New Construction N
Schools
Elementary Schools Carrcroft
Middle Schools Springer
High Schools Mount Pleasant
School District Brandywine
Others
Pets Allowed Y
Senior Community No
Tax ID 06-113.00-062
Ownership Fee Simple
SqFt Source Assessor
Security Features Surveillance Sys
Acceptable Financing Cash, Conventional, FHA, VA
Listing Terms Cash, Conventional, FHA, VA
Financing Cash,Conventional,FHA,VA
Special Listing Condition Standard
Pets Description No Pet Restrictions
Read Less
Want to know what your home might be worth? Contact us for a FREE valuation!

Our team is ready to help you sell your home for the highest possible price ASAP

Bought with Billie Chubb • RE/MAX Associates-Wilmington






