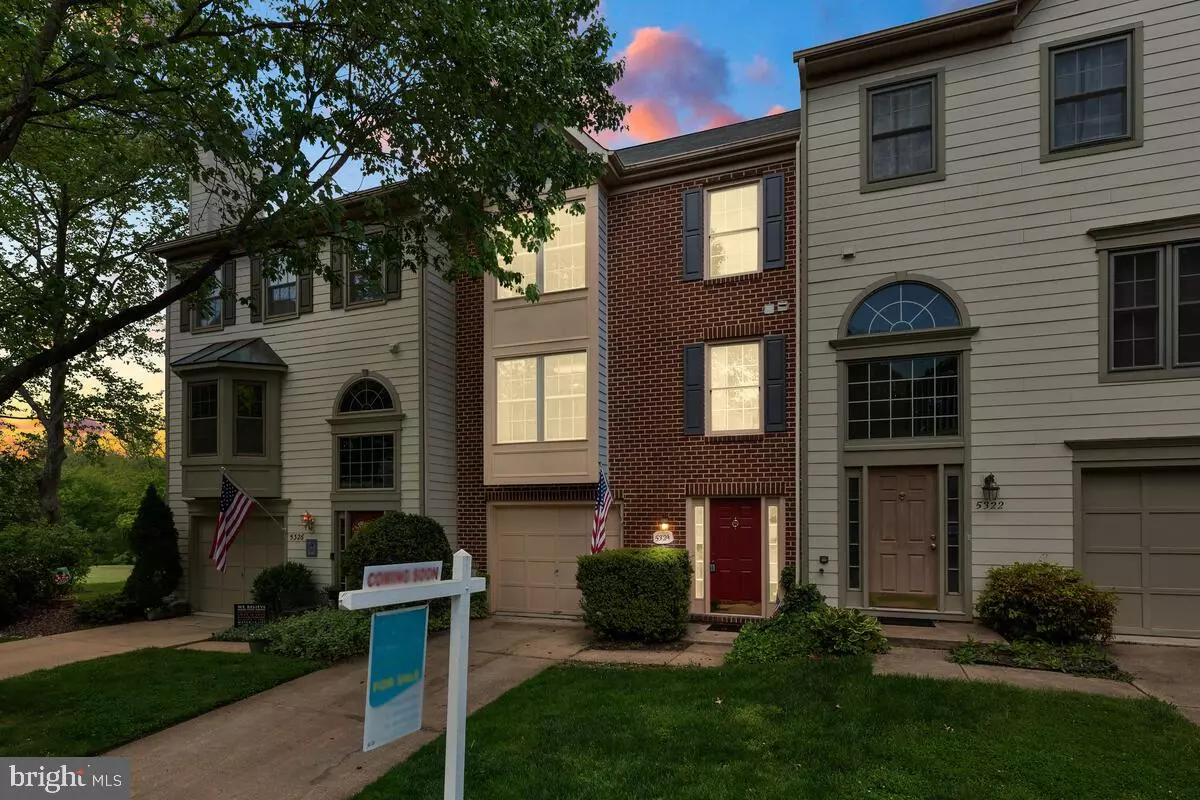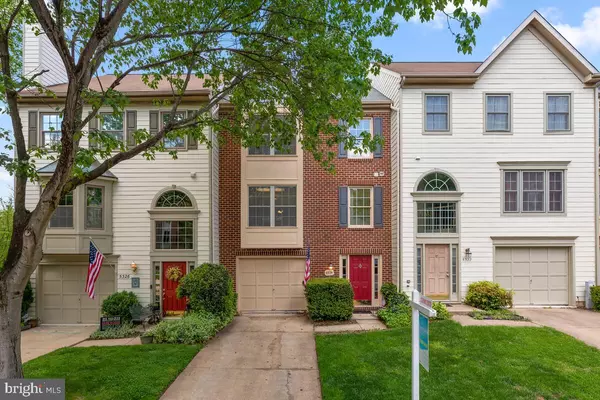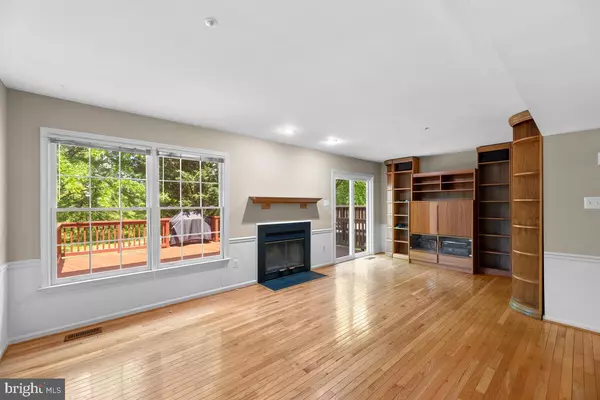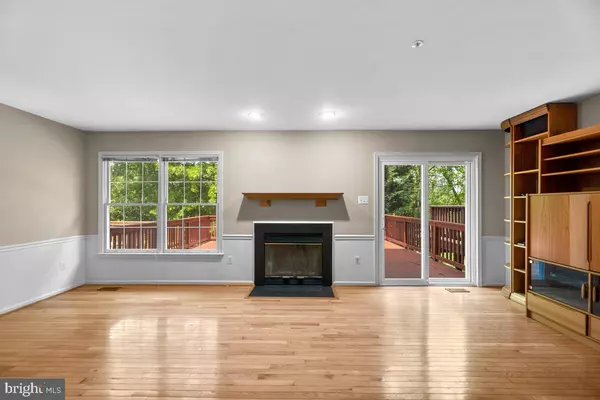$425,000
$425,000
For more information regarding the value of a property, please contact us for a free consultation.
5324 BUTLER CT Columbia, MD 21044
3 Beds
4 Baths
2,186 SqFt
Key Details
Sold Price $425,000
Property Type Townhouse
Sub Type Interior Row/Townhouse
Listing Status Sold
Purchase Type For Sale
Square Footage 2,186 sqft
Price per Sqft $194
Subdivision Dorsey Search
MLS Listing ID MDHW293882
Sold Date 06/08/21
Style Colonial
Bedrooms 3
Full Baths 2
Half Baths 2
HOA Fees $63/qua
HOA Y/N Y
Abv Grd Liv Area 2,186
Originating Board BRIGHT
Year Built 1994
Annual Tax Amount $5,211
Tax Year 2021
Lot Size 1,742 Sqft
Acres 0.04
Property Description
Look no further! Beautiful brick front garage townhome backing to the 11th hole at Fairway Hills! The main level boasts stunning hardwood floors and tons of natural light. Spacious living and dining room combo features chair railing, wood burning fireplace, book shelf/entertainment center & a sliding glass door leading out to the deck overlooking the golf course! The kitchen features premium Silestone Quartz counter tops, all GE Profile stainless steel appliances, oak cabinets and pantry! Master bedroom features vaulted ceilings, ceiling fan, walk in closet, and en-suite bath with soaking tub, stand up shower and dual vanities! Note the Kohler bathroom fixtures. Lower level family room features tile flooring, a half bath and exit to the rear brick patio! Sit on the spacious deck after a long day with your beverage of choice and enjoy the view! Great commuter location close to routes 108, 29 and 175. HOA - $190 paid quarterly. CPRA (Village of Dorsey Search) - $1,125 paid annually.
Location
State MD
County Howard
Zoning NT
Interior
Interior Features Carpet, Ceiling Fan(s), Chair Railings, Combination Dining/Living, Pantry, Walk-in Closet(s), Wood Floors
Hot Water Electric
Heating Heat Pump(s)
Cooling Central A/C, Ceiling Fan(s)
Fireplaces Number 1
Fireplace Y
Heat Source Electric
Exterior
Parking Features Garage - Front Entry, Garage Door Opener
Garage Spaces 2.0
Water Access N
Accessibility None
Attached Garage 1
Total Parking Spaces 2
Garage Y
Building
Lot Description Backs - Open Common Area, Cul-de-sac
Story 3
Sewer Public Sewer
Water Public
Architectural Style Colonial
Level or Stories 3
Additional Building Above Grade, Below Grade
New Construction N
Schools
Elementary Schools Running Brook
Middle Schools Wilde Lake
High Schools Wilde Lake
School District Howard County Public School System
Others
Senior Community No
Tax ID 1415098376
Ownership Fee Simple
SqFt Source Estimated
Special Listing Condition Standard
Read Less
Want to know what your home might be worth? Contact us for a FREE valuation!

Our team is ready to help you sell your home for the highest possible price ASAP

Bought with Mary L Bradshaw • Coldwell Banker Realty





