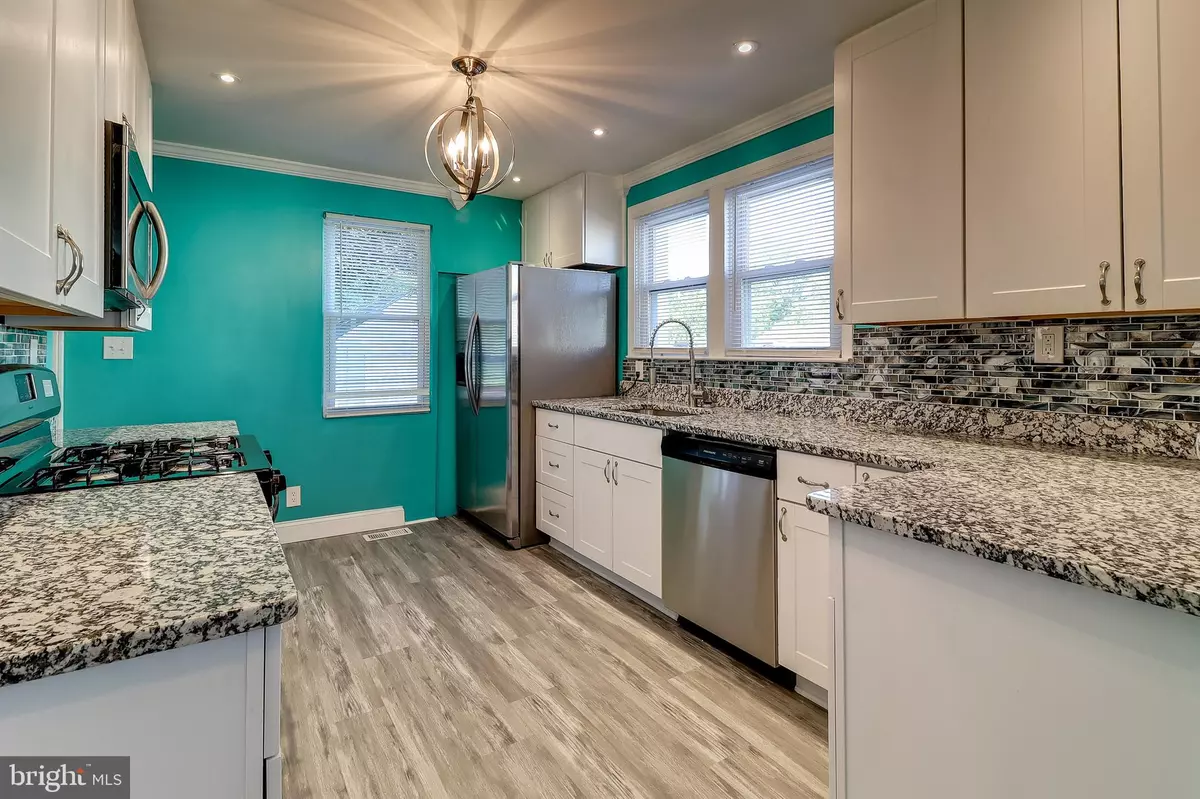$310,000
$319,900
3.1%For more information regarding the value of a property, please contact us for a free consultation.
322-H TOWNSEND RD Baltimore, MD 21221
4 Beds
3 Baths
1,215 SqFt
Key Details
Sold Price $310,000
Property Type Single Family Home
Sub Type Detached
Listing Status Sold
Purchase Type For Sale
Square Footage 1,215 sqft
Price per Sqft $255
Subdivision Essex
MLS Listing ID MDBC528362
Sold Date 07/29/21
Style Cape Cod
Bedrooms 4
Full Baths 3
HOA Y/N N
Abv Grd Liv Area 1,215
Originating Board BRIGHT
Year Built 1952
Annual Tax Amount $12,425
Tax Year 2021
Lot Size 10,000 Sqft
Acres 0.23
Lot Dimensions 1.00 x
Property Description
NEW-NEW-NEW- Renovated 4 Bedroom 3 Full Bath Cape Cope- New Kitchen with All New Appliances, New Granite Counter Tops, New Vinyl Flooring, New Cabinets, Updated Main Level Bath w/ Ceramic Tile, 2 Bedrooms on the Main Level, Primary Bedroom Suite on the Upper Level with Updated Bath and Ceramic Tile Shower, Lower Level 4th Bedroom,-Family Room- Theater Room with 5 Luxury Chairs & 65" wall mounted TV plus another Full Bath with Ceramic Tile. New Heating and Air. Come See this Lovely home, with 1 car detached garage and plenty of off street parking. Huge .23 of an acre back yard and a Covered picnic area. Your Dream Home Has Arrived! Tax Record Incorrect.
Location
State MD
County Baltimore
Zoning RESIDENTIAL
Rooms
Other Rooms Living Room, Dining Room, Primary Bedroom, Bedroom 2, Bedroom 3, Bedroom 4, Kitchen, Family Room, Bedroom 1, Media Room, Bathroom 1, Primary Bathroom
Basement Connecting Stairway, Fully Finished, Full, Heated, Improved, Interior Access, Outside Entrance
Main Level Bedrooms 2
Interior
Interior Features Carpet, Ceiling Fan(s), Combination Dining/Living, Entry Level Bedroom, Kitchen - Gourmet, Recessed Lighting, Stall Shower, Tub Shower
Hot Water Electric
Heating Forced Air
Cooling Ceiling Fan(s), Central A/C
Flooring Vinyl, Carpet
Equipment Built-In Microwave, Dishwasher, Energy Efficient Appliances, Exhaust Fan, Icemaker, Oven/Range - Gas, Refrigerator, Stainless Steel Appliances
Fireplace N
Appliance Built-In Microwave, Dishwasher, Energy Efficient Appliances, Exhaust Fan, Icemaker, Oven/Range - Gas, Refrigerator, Stainless Steel Appliances
Heat Source Natural Gas
Laundry Basement
Exterior
Garage Garage - Front Entry
Garage Spaces 6.0
Fence Rear
Utilities Available Cable TV Available
Waterfront N
Water Access N
Roof Type Asbestos Shingle
Street Surface Black Top
Accessibility None
Road Frontage Public, City/County
Parking Type Detached Garage, Driveway, On Street, Off Street
Total Parking Spaces 6
Garage Y
Building
Lot Description Landscaping, Level
Story 2.5
Foundation Block
Sewer Public Sewer
Water Public
Architectural Style Cape Cod
Level or Stories 2.5
Additional Building Above Grade, Below Grade
Structure Type Dry Wall
New Construction N
Schools
Middle Schools Stemmers Run
High Schools Kenwood High Ib And Sports Science
School District Baltimore County Public Schools
Others
Senior Community No
Tax ID 04151516002130
Ownership Fee Simple
SqFt Source Assessor
Acceptable Financing Cash, Conventional, FHA, VA
Listing Terms Cash, Conventional, FHA, VA
Financing Cash,Conventional,FHA,VA
Special Listing Condition Standard
Read Less
Want to know what your home might be worth? Contact us for a FREE valuation!

Our team is ready to help you sell your home for the highest possible price ASAP

Bought with Robert W Hefferon • RE/Max Experience






