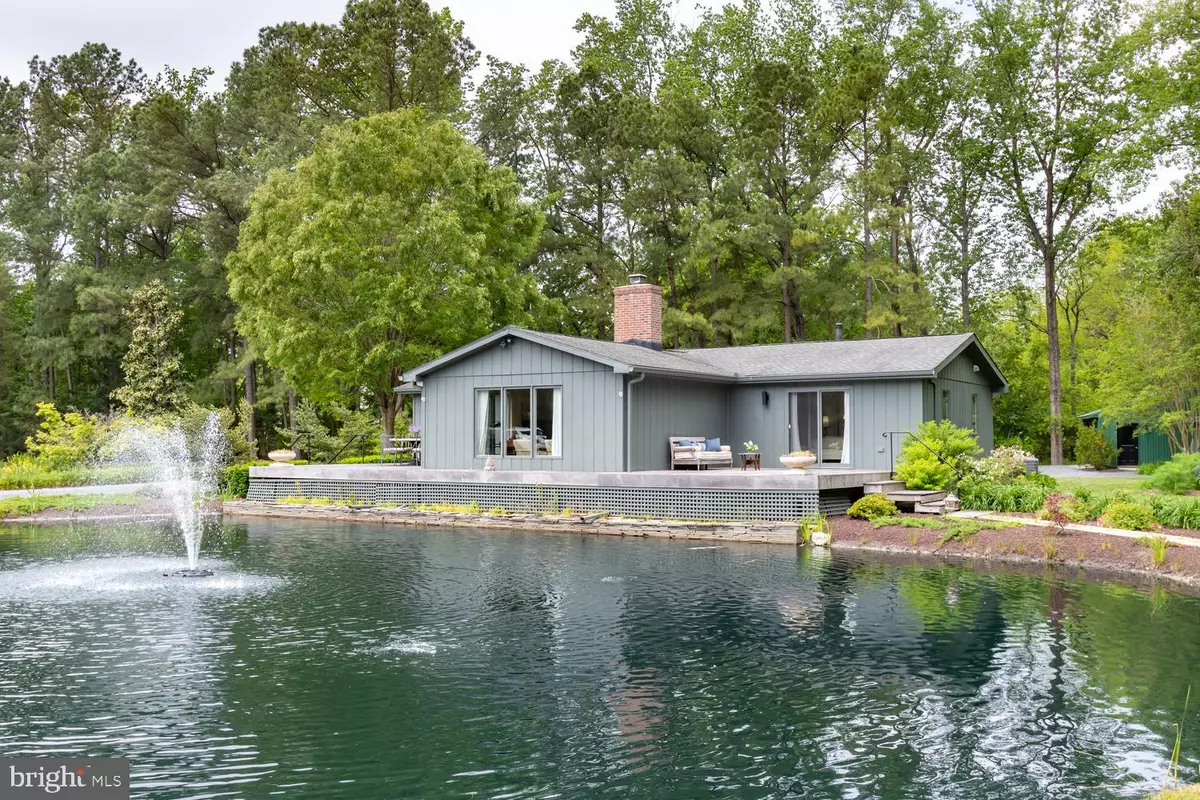$550,000
$585,000
6.0%For more information regarding the value of a property, please contact us for a free consultation.
5600 OXFORD RD Oxford, MD 21654
3 Beds
3 Baths
2,056 SqFt
Key Details
Sold Price $550,000
Property Type Single Family Home
Sub Type Detached
Listing Status Sold
Purchase Type For Sale
Square Footage 2,056 sqft
Price per Sqft $267
Subdivision Oxford Road
MLS Listing ID MDTA138196
Sold Date 07/17/20
Style Ranch/Rambler
Bedrooms 3
Full Baths 2
Half Baths 1
HOA Y/N N
Abv Grd Liv Area 2,056
Originating Board BRIGHT
Year Built 1979
Annual Tax Amount $2,250
Tax Year 2020
Lot Size 2.510 Acres
Acres 2.51
Property Description
Simply Fabulous! Desirable Oxford Road Corridor! Gorgeous 3 bedroom one level home with open floor plan, Vaulted ceilings , wood floors & walls of glass for great light! Spacious kitchen with large island, tons of cabinets, butlers pantry/laundry. Living room with wood burning fireplace. Master bedroom with decorator bath. 2 bedrooms with Jack & Jill designer bath. Mud room and powder room. Park like location featuring professional mature landscaping, Ipe decks, custom outdoor lighting, waterside pavilion. 2 tranquility ponds- . Separate studio and 2 car detached garage. Paradise at home! DO NOT ENTER DRIVEWAY WITHOUT AN APPOINTMENT. Please use this link to take a Virtual Tour: https://thru-the-lens-ivuf.view.property/1604397?idx=1
Location
State MD
County Talbot
Zoning R
Rooms
Other Rooms Living Room, Dining Room, Primary Bedroom, Bedroom 2, Bedroom 3, Kitchen, Laundry, Mud Room, Other, Bathroom 2, Bathroom 3, Primary Bathroom
Main Level Bedrooms 3
Interior
Interior Features Kitchen - Island, Dining Area, Primary Bath(s), Crown Moldings, Window Treatments, Wood Floors, Floor Plan - Open, Butlers Pantry, Carpet, Combination Dining/Living, Combination Kitchen/Dining, Entry Level Bedroom, Kitchen - Gourmet, Tub Shower, Stall Shower, Upgraded Countertops, Soaking Tub, Pantry, Recessed Lighting
Hot Water Bottled Gas
Heating Forced Air
Cooling Central A/C
Fireplaces Number 1
Fireplaces Type Brick, Wood
Equipment Washer/Dryer Hookups Only, Dishwasher, Oven - Double, Oven - Wall, Oven/Range - Electric, Cooktop, Refrigerator, Washer - Front Loading, Water Heater - High-Efficiency, Water Heater - Tankless, Dryer - Front Loading
Fireplace Y
Window Features Sliding
Appliance Washer/Dryer Hookups Only, Dishwasher, Oven - Double, Oven - Wall, Oven/Range - Electric, Cooktop, Refrigerator, Washer - Front Loading, Water Heater - High-Efficiency, Water Heater - Tankless, Dryer - Front Loading
Heat Source Oil
Laundry Dryer In Unit, Main Floor
Exterior
Exterior Feature Deck(s), Patio(s)
Garage Garage Door Opener
Garage Spaces 4.0
Waterfront N
Water Access N
View Pond, Panoramic, Scenic Vista, Water
Accessibility Other
Porch Deck(s), Patio(s)
Parking Type Off Street, Detached Garage, Driveway
Total Parking Spaces 4
Garage Y
Building
Lot Description Pond, Landscaping, Private
Story 1
Sewer Septic Exists
Water Well
Architectural Style Ranch/Rambler
Level or Stories 1
Additional Building Above Grade
Structure Type Vaulted Ceilings
New Construction N
Schools
School District Talbot County Public Schools
Others
Senior Community No
Tax ID 2103120929
Ownership Fee Simple
SqFt Source Assessor
Security Features Security System
Special Listing Condition Standard
Read Less
Want to know what your home might be worth? Contact us for a FREE valuation!

Our team is ready to help you sell your home for the highest possible price ASAP

Bought with Cornelia C Heckenbach • Long & Foster Real Estate, Inc.






