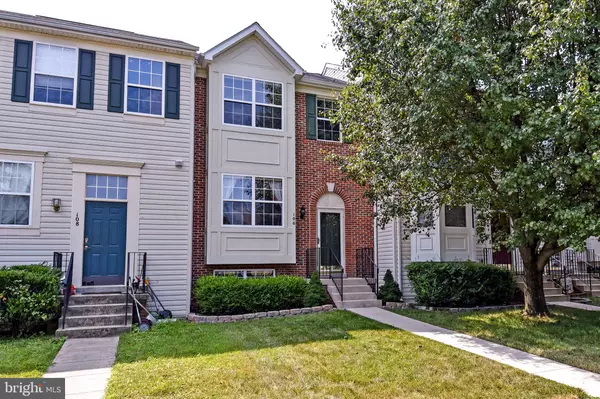$460,000
$424,900
8.3%For more information regarding the value of a property, please contact us for a free consultation.
106 SPENCER TER SE Leesburg, VA 20175
4 Beds
4 Baths
1,992 SqFt
Key Details
Sold Price $460,000
Property Type Townhouse
Sub Type Interior Row/Townhouse
Listing Status Sold
Purchase Type For Sale
Square Footage 1,992 sqft
Price per Sqft $230
Subdivision Kincaid Forest
MLS Listing ID VALO2004156
Sold Date 08/27/21
Style Colonial
Bedrooms 4
Full Baths 2
Half Baths 2
HOA Fees $86/mo
HOA Y/N Y
Abv Grd Liv Area 1,432
Originating Board BRIGHT
Year Built 1996
Annual Tax Amount $4,570
Tax Year 2021
Lot Size 2,178 Sqft
Acres 0.05
Property Description
This was a great townhouse when they first bought it, however, it is even nicer now after they have applied their sense of style to the list of improvements they have made to it. This house has a freshness about it due to the recent painting, carpet and laminate flooring, new ceiling lights along with a renovated primary bathroom and kitchen. The AC, water heater, washer & dryer, refrigerator and stove have all been replaced recently as well. The deck with the stairs to the rear yard (a really nice feature) was recently replaced in 2020. Be sure to check out the long list of updates with dates in the document folder. The only thing left to do is to purchase this townhouse, move in and then start enjoying.
Location
State VA
County Loudoun
Zoning 06
Direction Northwest
Rooms
Other Rooms Living Room, Dining Room, Primary Bedroom, Bedroom 2, Bedroom 3, Bedroom 4, Kitchen, Recreation Room
Basement Connecting Stairway, Outside Entrance, Walkout Level, Daylight, Partial, English, Fully Finished, Interior Access, Rear Entrance, Windows
Interior
Interior Features Kitchen - Gourmet, Primary Bath(s), Upgraded Countertops, Floor Plan - Open, Carpet, Ceiling Fan(s), Combination Dining/Living, Kitchen - Eat-In, Kitchen - Table Space, Recessed Lighting, Tub Shower, Walk-in Closet(s), Window Treatments
Hot Water Natural Gas
Heating Forced Air
Cooling Central A/C, Ceiling Fan(s)
Flooring Carpet, Laminated
Fireplaces Number 1
Fireplaces Type Corner, Non-Functioning
Equipment Dishwasher, Disposal, Dryer, Microwave, Refrigerator, Stove, Washer
Furnishings No
Fireplace Y
Window Features Atrium,Double Pane,Screens,Vinyl Clad
Appliance Dishwasher, Disposal, Dryer, Microwave, Refrigerator, Stove, Washer
Heat Source Natural Gas
Laundry Basement, Lower Floor
Exterior
Exterior Feature Deck(s)
Fence Rear
Utilities Available Cable TV, Natural Gas Available, Sewer Available, Water Available
Amenities Available Bike Trail, Pool - Outdoor, Tennis Courts
Water Access N
View Trees/Woods
Accessibility None
Porch Deck(s)
Garage N
Building
Lot Description Premium, Landscaping, Backs - Open Common Area, Backs to Trees, Level
Story 3
Sewer Public Sewer
Water Public
Architectural Style Colonial
Level or Stories 3
Additional Building Above Grade, Below Grade
Structure Type Dry Wall
New Construction N
Schools
Elementary Schools Cool Spring
Middle Schools Harper Park
High Schools Heritage
School District Loudoun County Public Schools
Others
Pets Allowed Y
HOA Fee Include Snow Removal,Trash
Senior Community No
Tax ID 190394920000
Ownership Fee Simple
SqFt Source Estimated
Security Features Security System
Horse Property N
Special Listing Condition Standard
Pets Allowed No Pet Restrictions
Read Less
Want to know what your home might be worth? Contact us for a FREE valuation!

Our team is ready to help you sell your home for the highest possible price ASAP

Bought with Beth O Anton • RE/MAX Distinctive Real Estate, Inc.





