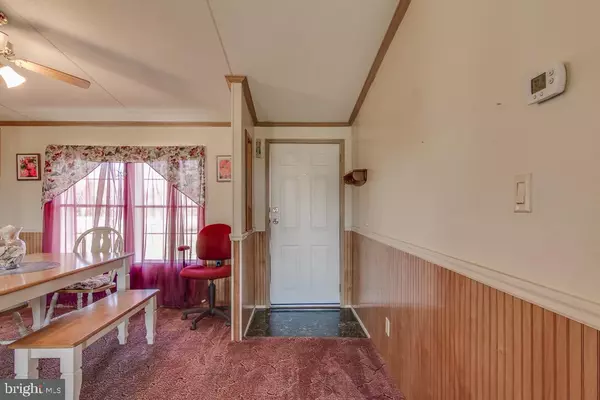$210,000
$210,000
For more information regarding the value of a property, please contact us for a free consultation.
10844 HERITAGE RD Lincoln, DE 19960
3 Beds
2 Baths
1,456 SqFt
Key Details
Sold Price $210,000
Property Type Manufactured Home
Sub Type Manufactured
Listing Status Sold
Purchase Type For Sale
Square Footage 1,456 sqft
Price per Sqft $144
Subdivision None Available
MLS Listing ID DESU155678
Sold Date 11/20/20
Style Modular/Pre-Fabricated
Bedrooms 3
Full Baths 2
HOA Y/N N
Abv Grd Liv Area 1,456
Originating Board BRIGHT
Year Built 1995
Annual Tax Amount $639
Tax Year 2020
Lot Size 1.030 Acres
Acres 1.03
Lot Dimensions 299.00 x 150.00
Property Description
RARE OPPORTUNITY... BEAUTIFUL CLASS C HOME ON JUST OVER AN ACRE WITH NO HOA FEES IN CAPE HENLOPEN SCHOOL DISTRICT! WELCOME TO YOUR OWN LITTLE SLICE OF PARADISE! CONVENIENTLY LOCATED LESS THEN 4 MILES FROM THE NEW BAY HEALTH HOSPITAL IN MILFORD AND ROUTE 1! THIS HOME FEATURES SPACIOUS ROOMS THROUGHOUT & AN OPEN FLOOR PLAN THAT IS SURE TO IMPRESS! THE LARGE MASTER SUITE HAS A FULL BATH WITH A SHOWER & OVERSIZED SOAKING TUB AND IS SEPARATE FROM THE 2 GUEST BEDROOMS! THE LIVING ROOM OFFERS VAULTED CEILINGS, BUILT- IN CABINET'S & SHELVING AND OPENS TO THE FORMAL DINING ROOM. THE KITCHEN FLOWS INTO THE BREAKFAST NOOK AND OFFERS LOTS OF CABINETS! THE MUD ROOM/ LAUNDRY ROOM OPENS TO THE SIDE COVERED PORCH! THIS PROPERTY IS A MUST SEE AND WON'T LAST LONG! THE HUGE YARD IS LINED WITH TREES FOR PRIVACY, ABOVE GROUND POOL HAS BEEN REMOVED & A 20FTX12FT SHED FOR ALL OF YOUR TOYS! ENTERTAINING WILL BE A BREEZE IN THIS HOME! BOAT SOLD SEPARATELY... ASK FOR DETAILS!! CALL TODAY FOR YOUR PRIVATE TOUR! BACK ON THE MARKET AT NO FAULT OF THE SELLER!!
Location
State DE
County Sussex
Area Cedar Creek Hundred (31004)
Zoning AR-1 655
Rooms
Other Rooms Dining Room, Primary Bedroom, Bedroom 2, Bedroom 3, Kitchen, Breakfast Room, Laundry, Primary Bathroom
Main Level Bedrooms 3
Interior
Interior Features Built-Ins, Carpet, Ceiling Fan(s), Combination Dining/Living, Kitchen - Eat-In, Primary Bath(s), Skylight(s), Soaking Tub, Stall Shower, Tub Shower, Walk-in Closet(s)
Hot Water Electric
Heating Forced Air
Cooling Central A/C
Flooring Carpet, Vinyl
Equipment Exhaust Fan, Microwave, Oven/Range - Electric, Oven - Self Cleaning, Range Hood, Refrigerator, Washer, Water Heater
Fireplace N
Window Features Skylights
Appliance Exhaust Fan, Microwave, Oven/Range - Electric, Oven - Self Cleaning, Range Hood, Refrigerator, Washer, Water Heater
Heat Source Propane - Leased
Exterior
Exterior Feature Porch(es)
Pool Above Ground
Utilities Available Propane
Waterfront N
Water Access N
Roof Type Metal
Accessibility None
Porch Porch(es)
Parking Type Driveway
Garage N
Building
Lot Description Cleared, Landscaping
Story 1
Foundation Crawl Space, Block
Sewer Gravity Sept Fld
Water Well
Architectural Style Modular/Pre-Fabricated
Level or Stories 1
Additional Building Above Grade, Below Grade
Structure Type Vaulted Ceilings
New Construction N
Schools
Elementary Schools H.O. Brittingham
Middle Schools Mariner
High Schools Cape Henlopen
School District Cape Henlopen
Others
Pets Allowed Y
Senior Community No
Tax ID 230-21.00-4.10
Ownership Fee Simple
SqFt Source Estimated
Acceptable Financing Cash, Conventional
Listing Terms Cash, Conventional
Financing Cash,Conventional
Special Listing Condition Standard
Pets Description No Pet Restrictions
Read Less
Want to know what your home might be worth? Contact us for a FREE valuation!

Our team is ready to help you sell your home for the highest possible price ASAP

Bought with LUZ A. ESCOBAR • SEA BOVA ASSOCIATES INC.






