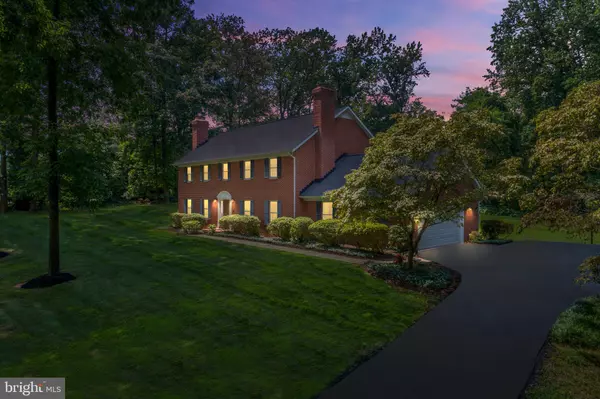$765,000
$770,000
0.6%For more information regarding the value of a property, please contact us for a free consultation.
2 TREMBLANT CT Lutherville Timonium, MD 21093
5 Beds
5 Baths
4,172 SqFt
Key Details
Sold Price $765,000
Property Type Single Family Home
Sub Type Detached
Listing Status Sold
Purchase Type For Sale
Square Footage 4,172 sqft
Price per Sqft $183
Subdivision The Hill Farm
MLS Listing ID MDBC2005170
Sold Date 08/17/21
Style Colonial
Bedrooms 5
Full Baths 3
Half Baths 2
HOA Y/N N
Abv Grd Liv Area 3,162
Originating Board BRIGHT
Year Built 1982
Annual Tax Amount $7,694
Tax Year 2020
Lot Size 1.750 Acres
Acres 1.75
Lot Dimensions 3.00 x
Property Description
Move-in ready Brick-front Colonial featuring 5 Bedrooms, 3 Full Baths, 2 Half Baths, 2-Car Oversized Attached Garage and offers over 4,000 Square Feet of finished Living Space. This home is situated on just under 2 acres and conveniently located in highly sought-after Lutherville Timonium on the Falls Road Corridor.
Upon arrival, you'll notice the brand-new roof with top-of-the-line Timberline HD shingles, the brand-new black-top driveway with water repellent sealing and beautiful landscaping. The abundance of natural light and gleaming hardwood floors will surely capture your attention once you enter this well-maintained home. The main level features two wood burning fireplaces, two half baths and a bedroom which is perfect for a home office. The kitchen is equipped with a new downdraft cooktop, new built-in microwave, beautiful cherry wood cabinets, recessed lighting, breakfast bar seating and eat-in table space. Sliding glass doors lead to the relaxing Sunroom.
The upper level features a spacious Primary Bedroom with a walk-in closet, vanity sitting area, an En-suite Primary Bathroom offering a newly remodeled shower, Whirlpool jacuzzi tub with a new pipeline and new hardware. Three more generous sized bedrooms, a hall bath and the washer and dryer area complete the upper level.
The finished basement offers great entertaining space with another full bath, bar area and wet bar. The back utility room and space under the stairs provides ample storage space. Other updates and features include: house has been freshly painted, new exhaust fan in front powder room, new sliding glass doors in Sunroom, Relaxing back patio area, two windows in Sunroom recently replaced, Heat Lamp, chair rail molding, decorative wood beams, extra refrigerator in basement, HVAC less than 10 years, Water Heater-2015 and so much more. This home offers great space, an excellent floor plan and an amazing flat lot. Needs cosmetic updating and is reflected in the price. Schedule your appointment today!
Location
State MD
County Baltimore
Zoning RESIDENTIAL
Rooms
Other Rooms Living Room, Dining Room, Primary Bedroom, Bedroom 2, Bedroom 3, Bedroom 4, Bedroom 5, Kitchen, Family Room, Basement, Sun/Florida Room, Utility Room, Bathroom 2, Bathroom 3, Primary Bathroom, Half Bath
Basement Fully Finished, Sump Pump, Walkout Stairs
Main Level Bedrooms 1
Interior
Interior Features Breakfast Area, Built-Ins, Carpet, Ceiling Fan(s), Chair Railings, Dining Area, Entry Level Bedroom, Exposed Beams, Floor Plan - Traditional, Kitchen - Eat-In, Kitchen - Table Space, Pantry, Recessed Lighting, Soaking Tub, Walk-in Closet(s), Water Treat System, Wet/Dry Bar, Wood Floors
Hot Water Electric
Heating Heat Pump(s)
Cooling Ceiling Fan(s), Central A/C, Programmable Thermostat
Flooring Carpet, Ceramic Tile, Hardwood
Fireplaces Number 2
Fireplaces Type Fireplace - Glass Doors, Mantel(s), Screen, Wood
Equipment Built-In Microwave, Cooktop - Down Draft, Dishwasher, Dryer, Exhaust Fan, Extra Refrigerator/Freezer, Icemaker, Oven - Wall, Oven/Range - Electric, Refrigerator, Washer, Water Conditioner - Owned, Water Dispenser, Water Heater
Fireplace Y
Window Features Screens,Storm
Appliance Built-In Microwave, Cooktop - Down Draft, Dishwasher, Dryer, Exhaust Fan, Extra Refrigerator/Freezer, Icemaker, Oven - Wall, Oven/Range - Electric, Refrigerator, Washer, Water Conditioner - Owned, Water Dispenser, Water Heater
Heat Source Electric
Laundry Dryer In Unit, Upper Floor, Washer In Unit
Exterior
Exterior Feature Patio(s)
Parking Features Garage - Side Entry, Garage Door Opener, Inside Access
Garage Spaces 2.0
Utilities Available Cable TV Available, Electric Available, Phone Available
Water Access N
Roof Type Architectural Shingle
Accessibility None
Porch Patio(s)
Attached Garage 2
Total Parking Spaces 2
Garage Y
Building
Lot Description Front Yard, Landscaping, Rear Yard
Story 3
Sewer On Site Septic, Septic Exists
Water Private, Well
Architectural Style Colonial
Level or Stories 3
Additional Building Above Grade, Below Grade
Structure Type Beamed Ceilings,Dry Wall,Paneled Walls
New Construction N
Schools
Elementary Schools Mays Chapel
Middle Schools Ridgely
High Schools Dulaney
School District Baltimore County Public Schools
Others
Senior Community No
Tax ID 04081800014032
Ownership Fee Simple
SqFt Source Assessor
Security Features Electric Alarm,Smoke Detector
Acceptable Financing Cash, Conventional
Horse Property N
Listing Terms Cash, Conventional
Financing Cash,Conventional
Special Listing Condition Standard
Read Less
Want to know what your home might be worth? Contact us for a FREE valuation!

Our team is ready to help you sell your home for the highest possible price ASAP

Bought with Catherine Barthelme Miller • AB & Co Realtors, Inc.





