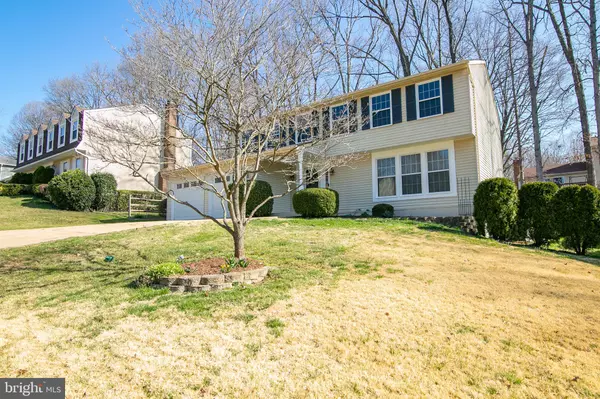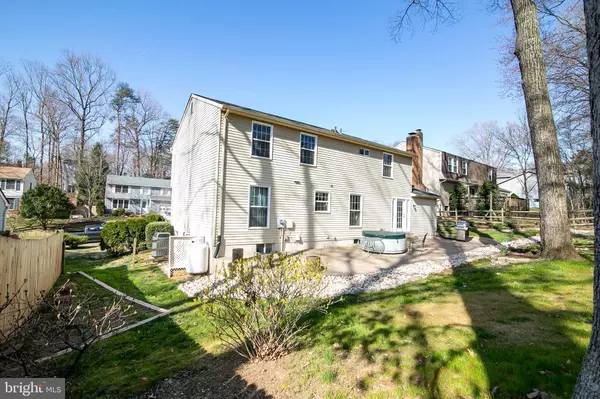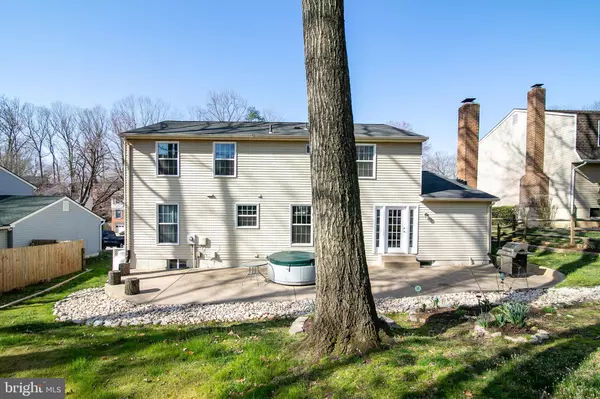$555,000
$510,000
8.8%For more information regarding the value of a property, please contact us for a free consultation.
15311 IRIS LN Dumfries, VA 22025
4 Beds
3 Baths
3,140 SqFt
Key Details
Sold Price $555,000
Property Type Single Family Home
Sub Type Detached
Listing Status Sold
Purchase Type For Sale
Square Footage 3,140 sqft
Price per Sqft $176
Subdivision Montclair
MLS Listing ID VAPW517318
Sold Date 05/10/21
Style Colonial
Bedrooms 4
Full Baths 2
Half Baths 1
HOA Fees $59/mo
HOA Y/N Y
Abv Grd Liv Area 2,156
Originating Board BRIGHT
Year Built 1981
Annual Tax Amount $4,899
Tax Year 2021
Lot Size 8,503 Sqft
Acres 0.2
Property Description
Pride of ownership throughout. This home features an updated kitchen with corian counter tops. Plenty of space for a table. Separate living and dining room. Main level with LVP flooring. Upper level with 4 bedrooms, owner suite with walk-in closet and updated bath. Three additional bedrooms and full bath. Lower level with large open recreation room. Large storage area. Exterior features a great outdoor space with concrete patio and beautiful landscaping, fenced yard. Dual electric/gas HVAC system, Roof replaced within last three years, windows within the last 2 years. Close to shopping. commuter routes north to DC and all northern Virginia military bases. Minutes to MCB Quantico. Hurry this one will not last!!
Location
State VA
County Prince William
Zoning RPC
Rooms
Other Rooms Living Room, Dining Room, Primary Bedroom, Bedroom 2, Bedroom 3, Bedroom 4, Kitchen, Family Room, Foyer, Recreation Room, Storage Room, Bathroom 2, Primary Bathroom
Basement Connecting Stairway, Full, Partially Finished
Interior
Interior Features Breakfast Area, Carpet, Crown Moldings, Dining Area, Family Room Off Kitchen, Floor Plan - Traditional, Formal/Separate Dining Room, Kitchen - Table Space, Walk-in Closet(s), Other
Hot Water Electric
Heating Heat Pump(s)
Cooling Central A/C
Flooring Carpet, Ceramic Tile, Other
Fireplaces Number 1
Fireplaces Type Insert, Mantel(s), Other
Equipment Built-In Microwave, Dishwasher, Disposal, Dryer, Icemaker, Oven/Range - Electric, Refrigerator, Washer
Fireplace Y
Window Features Energy Efficient,Insulated,Low-E
Appliance Built-In Microwave, Dishwasher, Disposal, Dryer, Icemaker, Oven/Range - Electric, Refrigerator, Washer
Heat Source Electric, Natural Gas
Laundry Lower Floor
Exterior
Exterior Feature Patio(s)
Parking Features Garage - Front Entry
Garage Spaces 4.0
Fence Fully, Split Rail
Amenities Available Baseball Field, Basketball Courts, Beach, Common Grounds, Golf Course Membership Available, Jog/Walk Path, Lake, Picnic Area, Pier/Dock, Pool Mem Avail, Tot Lots/Playground, Tennis Courts, Water/Lake Privileges
Water Access N
Roof Type Asphalt
Street Surface Black Top
Accessibility None
Porch Patio(s)
Attached Garage 2
Total Parking Spaces 4
Garage Y
Building
Lot Description Landscaping, No Thru Street, Rear Yard
Story 3
Sewer Public Sewer
Water Public
Architectural Style Colonial
Level or Stories 3
Additional Building Above Grade, Below Grade
Structure Type Dry Wall
New Construction N
Schools
Elementary Schools Henderson
Middle Schools Saunders
High Schools Forest Park
School District Prince William County Public Schools
Others
HOA Fee Include Common Area Maintenance,Management,Pier/Dock Maintenance,Reserve Funds
Senior Community No
Tax ID 8191-20-3546
Ownership Fee Simple
SqFt Source Assessor
Special Listing Condition Standard
Read Less
Want to know what your home might be worth? Contact us for a FREE valuation!

Our team is ready to help you sell your home for the highest possible price ASAP

Bought with Gella Minie • Samson Properties





