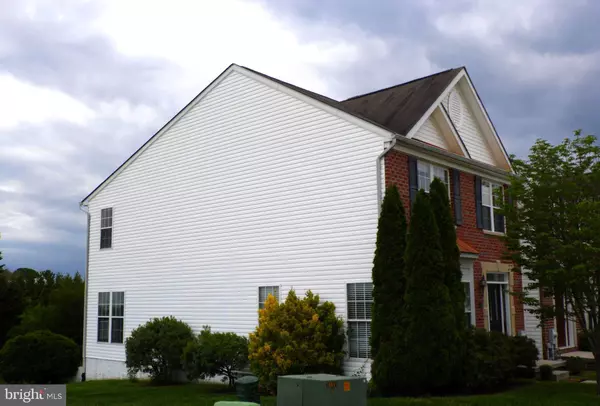$330,000
$325,000
1.5%For more information regarding the value of a property, please contact us for a free consultation.
1901 BLAIR CT Bel Air, MD 21015
3 Beds
4 Baths
2,796 SqFt
Key Details
Sold Price $330,000
Property Type Condo
Sub Type Condo/Co-op
Listing Status Sold
Purchase Type For Sale
Square Footage 2,796 sqft
Price per Sqft $118
Subdivision Greenbrier Hills
MLS Listing ID MDHR247042
Sold Date 07/15/20
Style Traditional
Bedrooms 3
Full Baths 3
Half Baths 1
Condo Fees $325/ann
HOA Fees $17/qua
HOA Y/N Y
Abv Grd Liv Area 1,996
Originating Board BRIGHT
Year Built 2005
Annual Tax Amount $3,020
Tax Year 2019
Lot Size 3,924 Sqft
Acres 0.09
Property Description
Extra spacious 24 foot wide townhouse with three level bumpout and 2800 square feet of finished space. Upstairs includes ovesized bedrooms, laundry, and Master suite with 2 walk in closets and garden bath with whirlpool tub and separate shower. Crown and chair rail with 9' ceilings and premium solid wide plank hickory floors throughout the main level. Gourmet kitchen with SS appliances and TONS of counter space opens to family room and rear deck. Vast, fully finished basement with spare guest room and full bath. Lots of open space toff of side and rear yards. Prospect Mill Elementary, Southhampton Middle, and C Milton Wrigh High schools. HOA fee includes community gym and pool.
Location
State MD
County Harford
Zoning R2 R3
Direction Southwest
Rooms
Basement Daylight, Partial, Fully Finished, Outside Entrance, Rear Entrance, Walkout Stairs
Interior
Interior Features Breakfast Area, Chair Railings, Dining Area, Family Room Off Kitchen, Floor Plan - Open, Kitchen - Island, Primary Bath(s), WhirlPool/HotTub
Heating Forced Air
Cooling Zoned
Equipment Built-In Microwave, Dishwasher, Disposal, Dryer - Electric, Oven/Range - Gas, Washer
Fireplace N
Appliance Built-In Microwave, Dishwasher, Disposal, Dryer - Electric, Oven/Range - Gas, Washer
Heat Source Natural Gas
Laundry Upper Floor
Exterior
Parking On Site 2
Amenities Available Pool - Outdoor, Community Center
Water Access N
Accessibility None
Garage N
Building
Story 3
Foundation Concrete Perimeter
Sewer Public Sewer
Water Public
Architectural Style Traditional
Level or Stories 3
Additional Building Above Grade, Below Grade
New Construction N
Schools
Elementary Schools Prospect Mill
Middle Schools Southampton
High Schools C. Milton Wright
School District Harford County Public Schools
Others
Pets Allowed Y
HOA Fee Include Common Area Maintenance
Senior Community No
Tax ID 1303370623
Ownership Fee Simple
SqFt Source Assessor
Horse Property N
Special Listing Condition Standard
Pets Allowed No Pet Restrictions
Read Less
Want to know what your home might be worth? Contact us for a FREE valuation!

Our team is ready to help you sell your home for the highest possible price ASAP

Bought with Kristin H Brillantes • Corner House Realty





