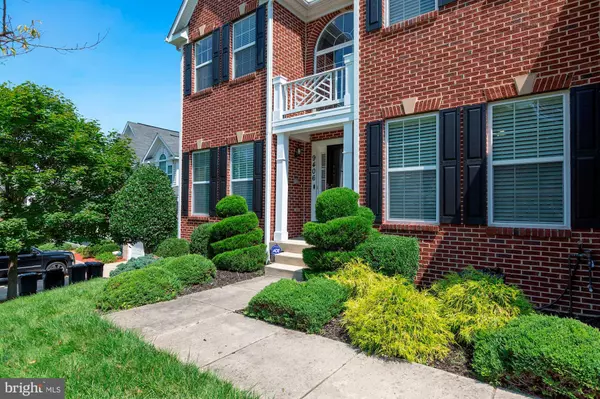$600,000
$565,000
6.2%For more information regarding the value of a property, please contact us for a free consultation.
9406 TRUMPET LN Upper Marlboro, MD 20772
5 Beds
4 Baths
3,452 SqFt
Key Details
Sold Price $600,000
Property Type Single Family Home
Sub Type Detached
Listing Status Sold
Purchase Type For Sale
Square Footage 3,452 sqft
Price per Sqft $173
Subdivision Linwood Knolls
MLS Listing ID MDPG579240
Sold Date 12/21/20
Style Colonial
Bedrooms 5
Full Baths 3
Half Baths 1
HOA Fees $36/qua
HOA Y/N Y
Abv Grd Liv Area 3,452
Originating Board BRIGHT
Year Built 2005
Annual Tax Amount $6,267
Tax Year 2020
Lot Size 0.285 Acres
Acres 0.28
Property Description
This beautifully move-in ready home has all the things you are looking for in a family home. This home has over 5200 sq ft of living space. This home features beautiful espresso hardwood floors and 9 foot ceilings throughout the main level. If you love entertaining, the Klipsch whole house home audio system is sure to impress. Additionally, the Family Room has a gas fireplace with a stone surround. The spacious Kitchen is open to the family room and sun-filled morning room With sky lights. The kitchen is beautifully finished with custom granite countertops/backsplash, stainless appliances, ceramic tile flooring, and a spacious walk-in pantry. You can access the newly refinished deck from the morning room. For those working from home, you will find that the home office is perfectly situated for privacy. On the upper level you can find relaxation in the spacious master bedroom suite. Your on-suite contains a large walk in closet, dual sink vanity, jetted tub with stand-alone shower, and a private water closet. These features make it your own private oasis. The second level also has three additional modest sized bedrooms with walk in closets. This home also has a fully finished basement with a bar and gym for your entertainment desires. Pool table conveys with the home. You?ll find an optional 5th bedroom and full bathroom too. The owners have installed extras such as Nest Thermostats, Nest exterior cameras, whole home humidifier, ON-Q home intercom system, WEMO automated front and rear light switches, Irrigation System with rain sensor and more! Don't delay seeing this gorgeous home today. Make an appointment and you will not be disappointed. When touring follow Covid Guidelines - Wear a Mask - no more than 3 people to tour including the agent. OFFERS BEING REVIEW TUESDAY NOON. NO SHOWINGS ON TUESDAY
Location
State MD
County Prince Georges
Zoning RR
Rooms
Basement Other, Fully Finished, Rear Entrance, Walkout Stairs
Interior
Hot Water Natural Gas
Heating Forced Air
Cooling Central A/C
Fireplaces Number 1
Fireplace Y
Heat Source Natural Gas
Laundry Main Floor
Exterior
Garage Garage - Front Entry
Garage Spaces 4.0
Waterfront N
Water Access N
Accessibility None
Parking Type Attached Garage, Driveway
Attached Garage 2
Total Parking Spaces 4
Garage Y
Building
Story 3
Sewer Public Sewer
Water Public
Architectural Style Colonial
Level or Stories 3
Additional Building Above Grade, Below Grade
New Construction N
Schools
School District Prince George'S County Public Schools
Others
Senior Community No
Tax ID 17153522331
Ownership Fee Simple
SqFt Source Assessor
Acceptable Financing Cash, Conventional, FHA, VA
Listing Terms Cash, Conventional, FHA, VA
Financing Cash,Conventional,FHA,VA
Special Listing Condition Standard
Read Less
Want to know what your home might be worth? Contact us for a FREE valuation!

Our team is ready to help you sell your home for the highest possible price ASAP

Bought with Bruno Tarquinii • Fairfax Realty Elite






