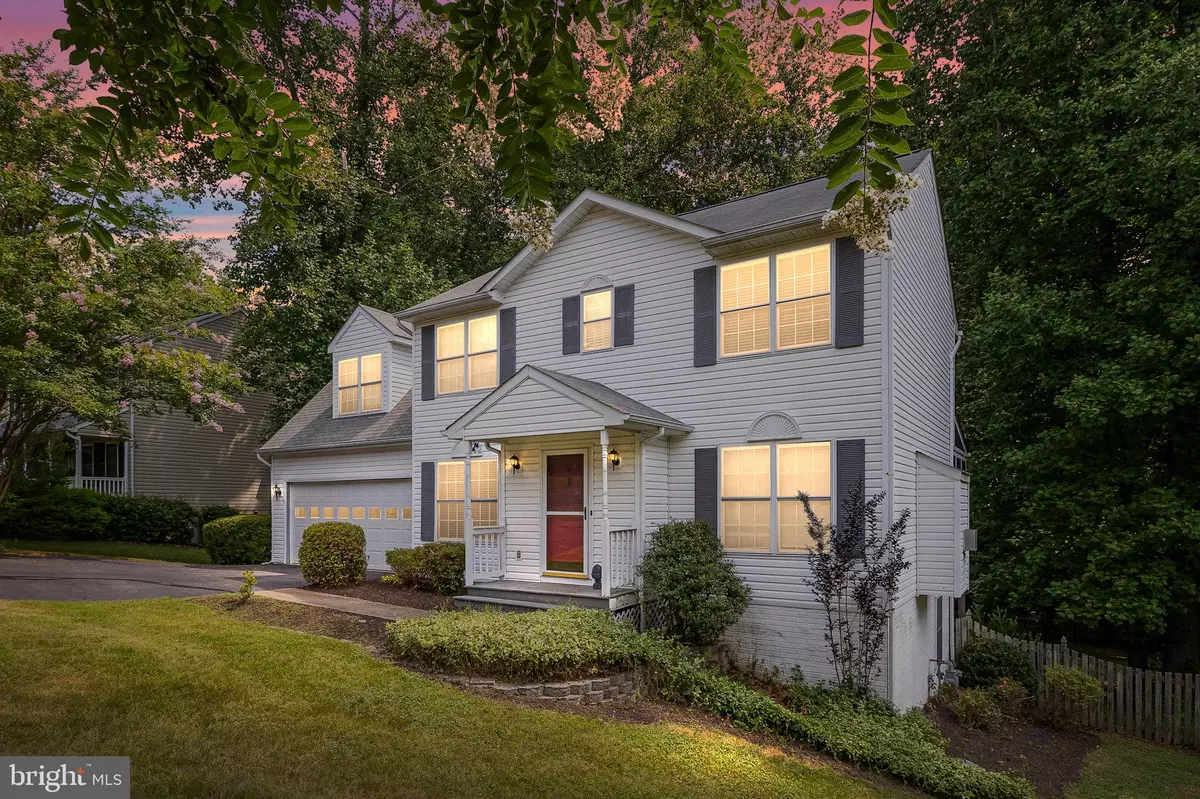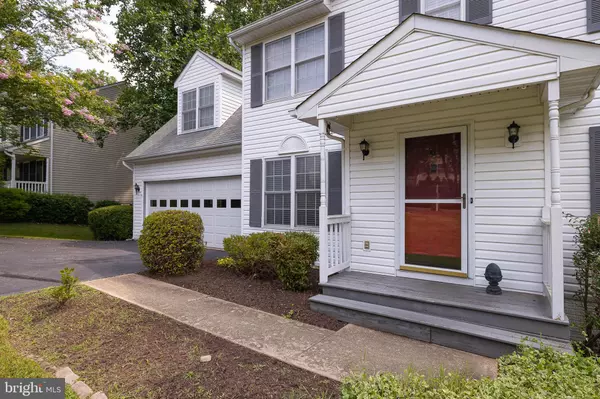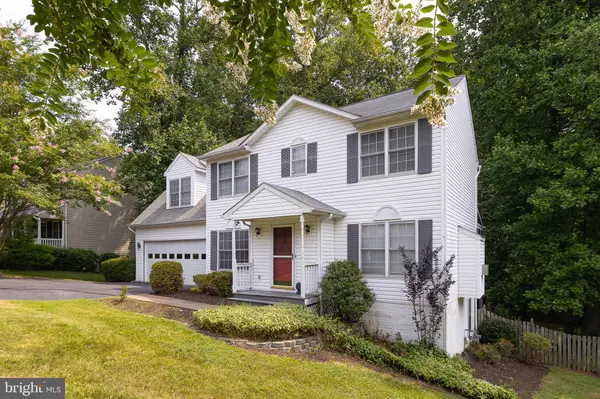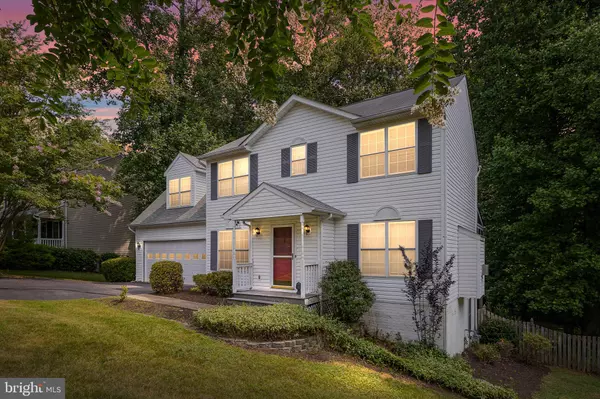$400,000
$400,000
For more information regarding the value of a property, please contact us for a free consultation.
27 RUBINS WALK Fredericksburg, VA 22405
4 Beds
4 Baths
2,464 SqFt
Key Details
Sold Price $400,000
Property Type Single Family Home
Sub Type Detached
Listing Status Sold
Purchase Type For Sale
Square Footage 2,464 sqft
Price per Sqft $162
Subdivision Argyle Hills
MLS Listing ID VAST2001732
Sold Date 09/23/21
Style Traditional
Bedrooms 4
Full Baths 3
Half Baths 1
HOA Y/N N
Abv Grd Liv Area 1,864
Originating Board BRIGHT
Year Built 1995
Annual Tax Amount $2,424
Tax Year 2013
Lot Size 0.323 Acres
Acres 0.32
Property Description
Welcome Home! This 4 bedroom, 3.5 bath home feels inviting from the moment you enter the front door. You'll see a large living room to your right with a stone fireplace that leads out onto a screened-in porch. This porch overlooks the fully fenced yard with mature trees, a fire pit, and a deck. You'll feel like you have your own private spot away from it all. The kitchen has SS appliances. The fully finished basement with a full bath leads out to a patio and swing under the deck for an additional space to relax and enjoy the scenery of the backyard. Upstairs you'll find 4 bedrooms with the primary bedroom having cathedral ceilings and a large footprint. Come and see before it's gone!
Location
State VA
County Stafford
Zoning R1
Rooms
Basement Daylight, Full, Fully Finished, Walkout Level
Interior
Hot Water Natural Gas
Heating Central
Cooling Central A/C
Fireplaces Number 1
Equipment Dishwasher, Disposal, Microwave, Oven/Range - Gas, Refrigerator
Fireplace Y
Appliance Dishwasher, Disposal, Microwave, Oven/Range - Gas, Refrigerator
Heat Source Natural Gas, Electric
Laundry Basement
Exterior
Exterior Feature Deck(s)
Parking Features Garage - Front Entry, Inside Access, Garage Door Opener
Garage Spaces 2.0
Fence Rear
Amenities Available None
Water Access N
View Garden/Lawn, Trees/Woods
Roof Type Asphalt
Street Surface Black Top
Accessibility None
Porch Deck(s)
Attached Garage 2
Total Parking Spaces 2
Garage Y
Building
Lot Description Backs to Trees, Landscaping, Premium
Story 2
Sewer Public Sewer
Water Public
Architectural Style Traditional
Level or Stories 2
Additional Building Above Grade, Below Grade
New Construction N
Schools
Elementary Schools Ferry Farm
Middle Schools Dixon-Smith
High Schools Stafford
School District Stafford County Public Schools
Others
Pets Allowed N
Senior Community No
Tax ID 54X 6 194
Ownership Fee Simple
SqFt Source Estimated
Horse Property N
Special Listing Condition Standard
Read Less
Want to know what your home might be worth? Contact us for a FREE valuation!

Our team is ready to help you sell your home for the highest possible price ASAP

Bought with Linda A. Blakemore • Weichert, REALTORS





