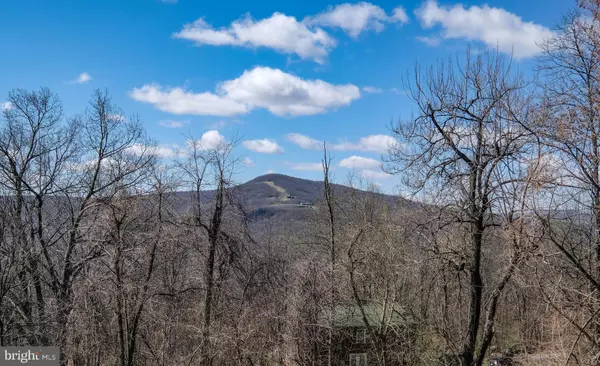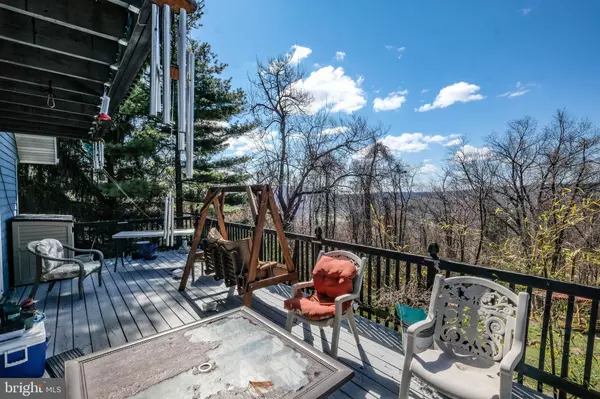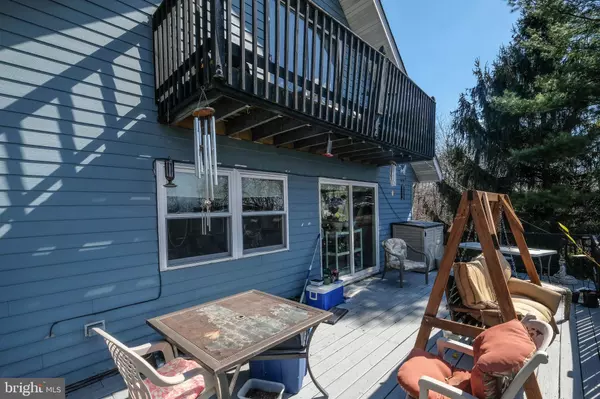$339,900
$334,900
1.5%For more information regarding the value of a property, please contact us for a free consultation.
51 PARNA RD Linden, VA 22642
4 Beds
3 Baths
2,892 SqFt
Key Details
Sold Price $339,900
Property Type Single Family Home
Sub Type Detached
Listing Status Sold
Purchase Type For Sale
Square Footage 2,892 sqft
Price per Sqft $117
Subdivision Skyland Estates
MLS Listing ID VAWR143184
Sold Date 05/14/21
Style Contemporary
Bedrooms 4
Full Baths 3
HOA Y/N N
Abv Grd Liv Area 2,100
Originating Board BRIGHT
Year Built 1976
Annual Tax Amount $2,565
Tax Year 2020
Lot Size 0.990 Acres
Acres 0.99
Property Description
Custom designed beautifully maintained home offering 3200+ living space * Lots of space for entertaining, Great room & living room open to deck with patio below & patio off kitchen * Spacious kitchen with breakfast island * Two wood stoves with masonry hearths* Fully finished walkout basement (potential renal income), with two car garage * A wonderful home in a private setting, mature landscaping & great views * Less than 2 miles from I-66, close to Shenandoah River & Valley attractions. Appalachian Trail access* 10 short mins. into Downtown Front Royal* Only 1 Hr to DC. This home is ready for a little TLC to become a wonderful chalet in the mountains. Acreages includes all three lots 5,6,7.... Don't let this one get away!!!
Location
State VA
County Warren
Zoning R
Rooms
Basement Full
Main Level Bedrooms 1
Interior
Interior Features Breakfast Area, Combination Dining/Living, Entry Level Bedroom, Kitchen - Island, Recessed Lighting
Hot Water Electric
Heating Heat Pump(s), Wood Burn Stove
Cooling Heat Pump(s), Ceiling Fan(s), Window Unit(s)
Fireplaces Number 2
Fireplaces Type Corner, Wood, Brick
Equipment Cooktop - Down Draft, Dishwasher, Dryer, Microwave, Oven - Wall, Refrigerator, Washer
Fireplace Y
Window Features Bay/Bow
Appliance Cooktop - Down Draft, Dishwasher, Dryer, Microwave, Oven - Wall, Refrigerator, Washer
Heat Source Electric, Wood
Laundry Has Laundry
Exterior
Exterior Feature Balcony, Deck(s), Patio(s), Porch(es)
Parking Features Garage Door Opener, Garage - Front Entry
Garage Spaces 2.0
Water Access N
Accessibility None
Porch Balcony, Deck(s), Patio(s), Porch(es)
Attached Garage 2
Total Parking Spaces 2
Garage Y
Building
Lot Description Backs to Trees, Trees/Wooded
Story 3
Sewer Septic Exists, Septic < # of BR
Water Well
Architectural Style Contemporary
Level or Stories 3
Additional Building Above Grade, Below Grade
New Construction N
Schools
Elementary Schools Hilda J. Barbour
Middle Schools Warren County
High Schools Warren County
School District Warren County Public Schools
Others
Senior Community No
Tax ID 23A 232 5
Ownership Fee Simple
SqFt Source Estimated
Acceptable Financing Cash, Conventional, FHA, VA
Listing Terms Cash, Conventional, FHA, VA
Financing Cash,Conventional,FHA,VA
Special Listing Condition Standard
Read Less
Want to know what your home might be worth? Contact us for a FREE valuation!

Our team is ready to help you sell your home for the highest possible price ASAP

Bought with Rebecca Anne Wallace • Middleburg Real Estate





