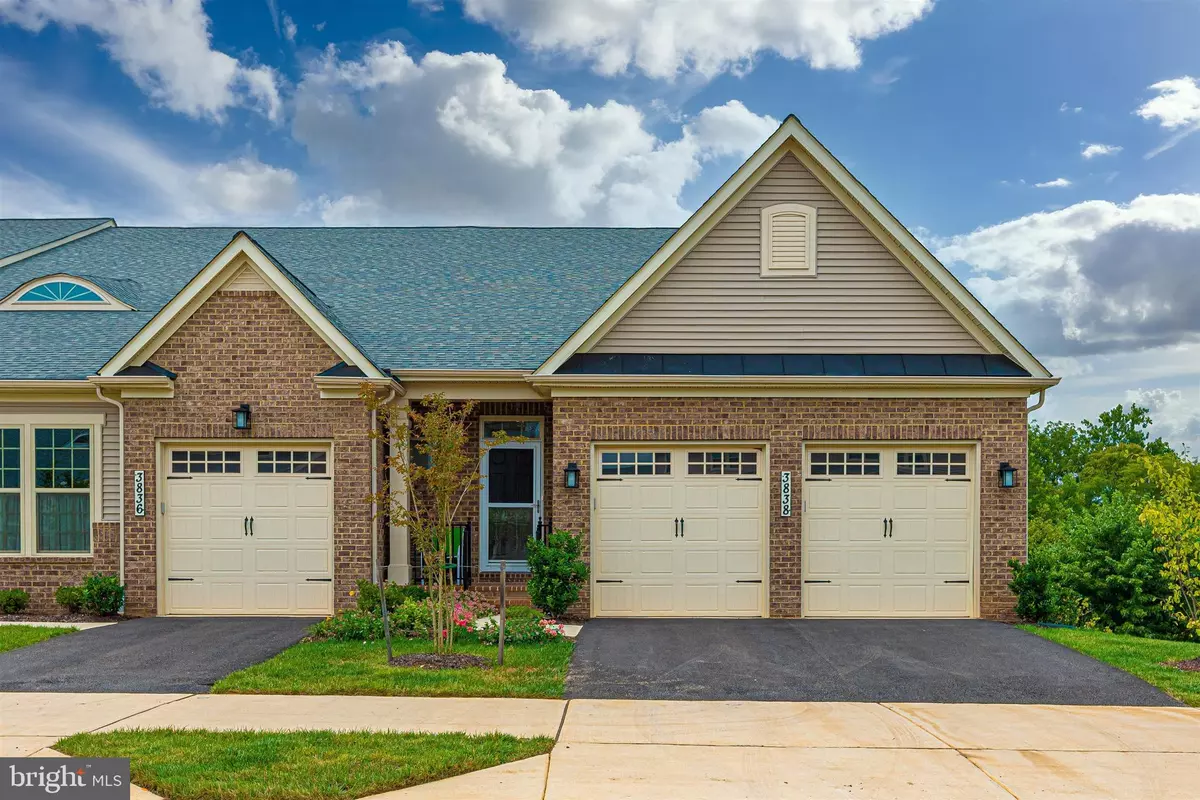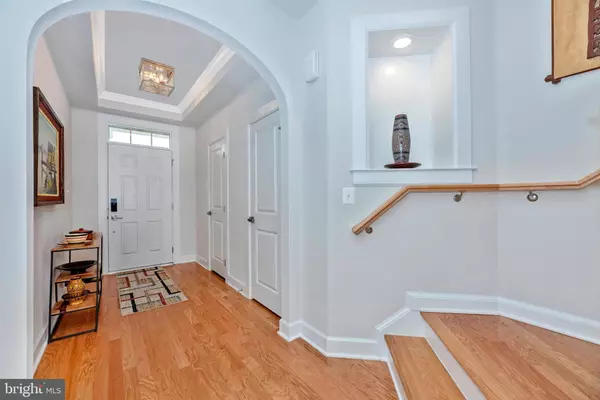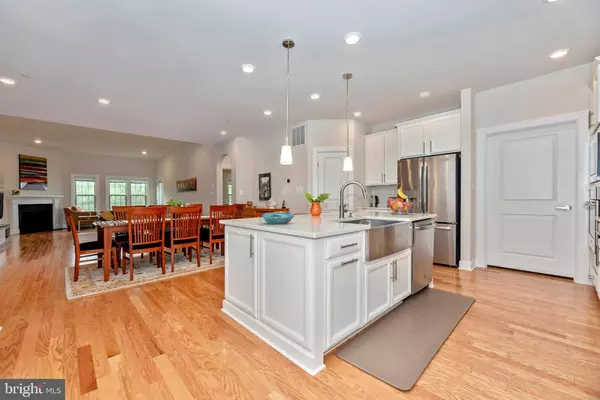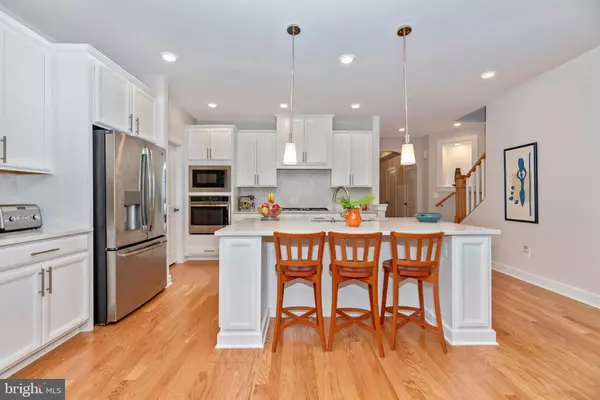$600,000
$610,000
1.6%For more information regarding the value of a property, please contact us for a free consultation.
3838 FULHAM RD Frederick, MD 21704
3 Beds
3 Baths
4,173 SqFt
Key Details
Sold Price $600,000
Property Type Single Family Home
Sub Type Twin/Semi-Detached
Listing Status Sold
Purchase Type For Sale
Square Footage 4,173 sqft
Price per Sqft $143
Subdivision Villages Of Urbana
MLS Listing ID MDFR270024
Sold Date 11/12/20
Style Villa
Bedrooms 3
Full Baths 2
Half Baths 1
HOA Fees $140/mo
HOA Y/N Y
Abv Grd Liv Area 2,773
Originating Board BRIGHT
Year Built 2019
Annual Tax Amount $957
Tax Year 2019
Lot Size 4,185 Sqft
Acres 0.1
Property Description
Price reduced, motivated seller! Do not miss out on the only resale home in the highly desirable and sold out 55+ active adult community within the Villages of Urbana. This Villas at Boxwood home is one of the largest models in the community! Enjoy the perfect location as the new lucky owners will be sitting on a premium lot that is backing to trees in the rear, and also has open common area space to the side. This end unit home is stunning with gleaming hardwood floors throughout the main level, huge gourmet kitchen with large island, gas burner cooktop, beautiful white cabinetry and backsplash, wide open floor plan overlooking the family room, huge master suite with luxury bath, covered porch off family room overlooking the common area space and wildlife that enjoy it. The upper level boasts a huge open area perfect for a home office or additional entertaining space, two large bedrooms, full bath, and huge storage closet. The full unfinished basement is just awaiting your buyers finishing touches with a rough in for full bath, walk out to the level, private, fenced rear yard with patio. This home is sure to go quick, don't miss out on your chance to live in the Villas at Boxwood!
Location
State MD
County Frederick
Zoning RES
Rooms
Basement Daylight, Partial, Full, Improved, Rear Entrance, Unfinished, Walkout Level
Main Level Bedrooms 1
Interior
Interior Features Breakfast Area, Combination Dining/Living, Entry Level Bedroom, Family Room Off Kitchen, Floor Plan - Open, Kitchen - Eat-In, Kitchen - Gourmet, Kitchen - Island, Kitchen - Table Space, Primary Bath(s), Recessed Lighting, Pantry, Upgraded Countertops, Walk-in Closet(s), Wood Floors
Hot Water Natural Gas
Heating Forced Air
Cooling Central A/C
Fireplaces Number 1
Fireplaces Type Corner
Equipment Built-In Microwave, Cooktop, Dishwasher, Disposal, Microwave, Oven - Wall, Refrigerator
Fireplace Y
Appliance Built-In Microwave, Cooktop, Dishwasher, Disposal, Microwave, Oven - Wall, Refrigerator
Heat Source Natural Gas
Exterior
Exterior Feature Porch(es)
Garage Garage - Front Entry, Garage Door Opener, Inside Access
Garage Spaces 2.0
Fence Fully, Rear
Waterfront N
Water Access N
Accessibility None
Porch Porch(es)
Parking Type Attached Garage
Attached Garage 2
Total Parking Spaces 2
Garage Y
Building
Lot Description Backs - Open Common Area, Backs to Trees, Corner, No Thru Street, Premium
Story 3
Sewer Public Sewer
Water Public
Architectural Style Villa
Level or Stories 3
Additional Building Above Grade, Below Grade
New Construction N
Schools
School District Frederick County Public Schools
Others
Senior Community Yes
Age Restriction 55
Tax ID 1107596771
Ownership Fee Simple
SqFt Source Assessor
Special Listing Condition Standard
Read Less
Want to know what your home might be worth? Contact us for a FREE valuation!

Our team is ready to help you sell your home for the highest possible price ASAP

Bought with Rebecca Elizabeth Littleton • Long & Foster Real Estate, Inc.






